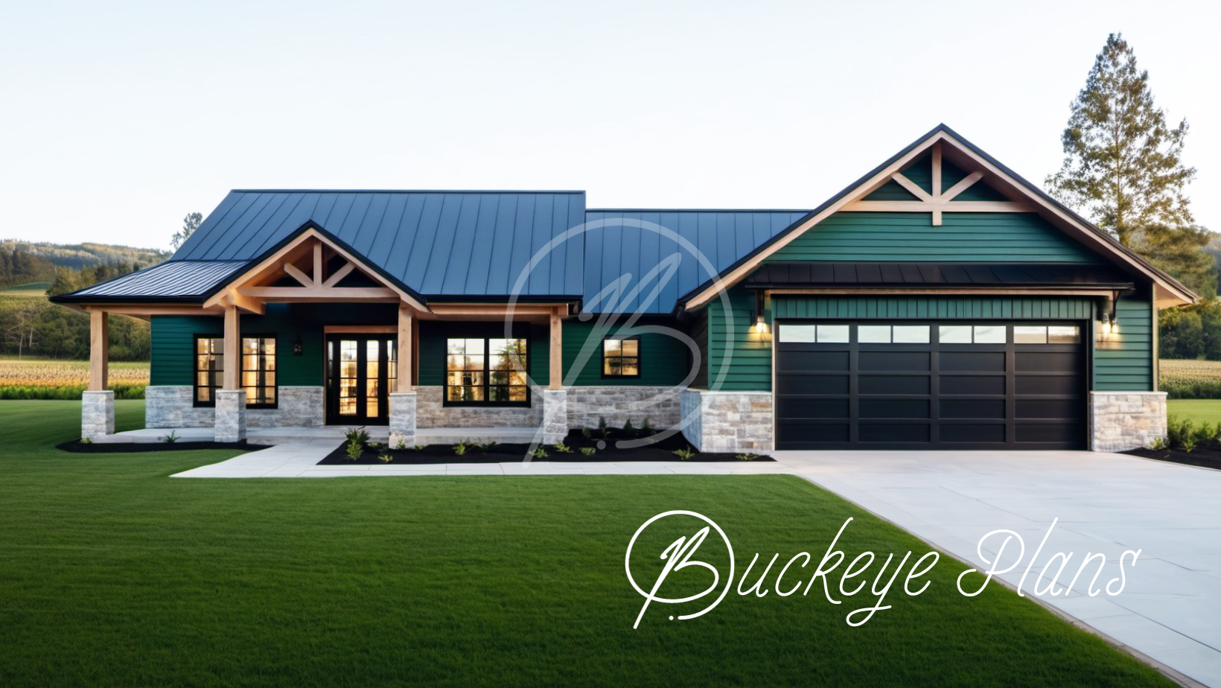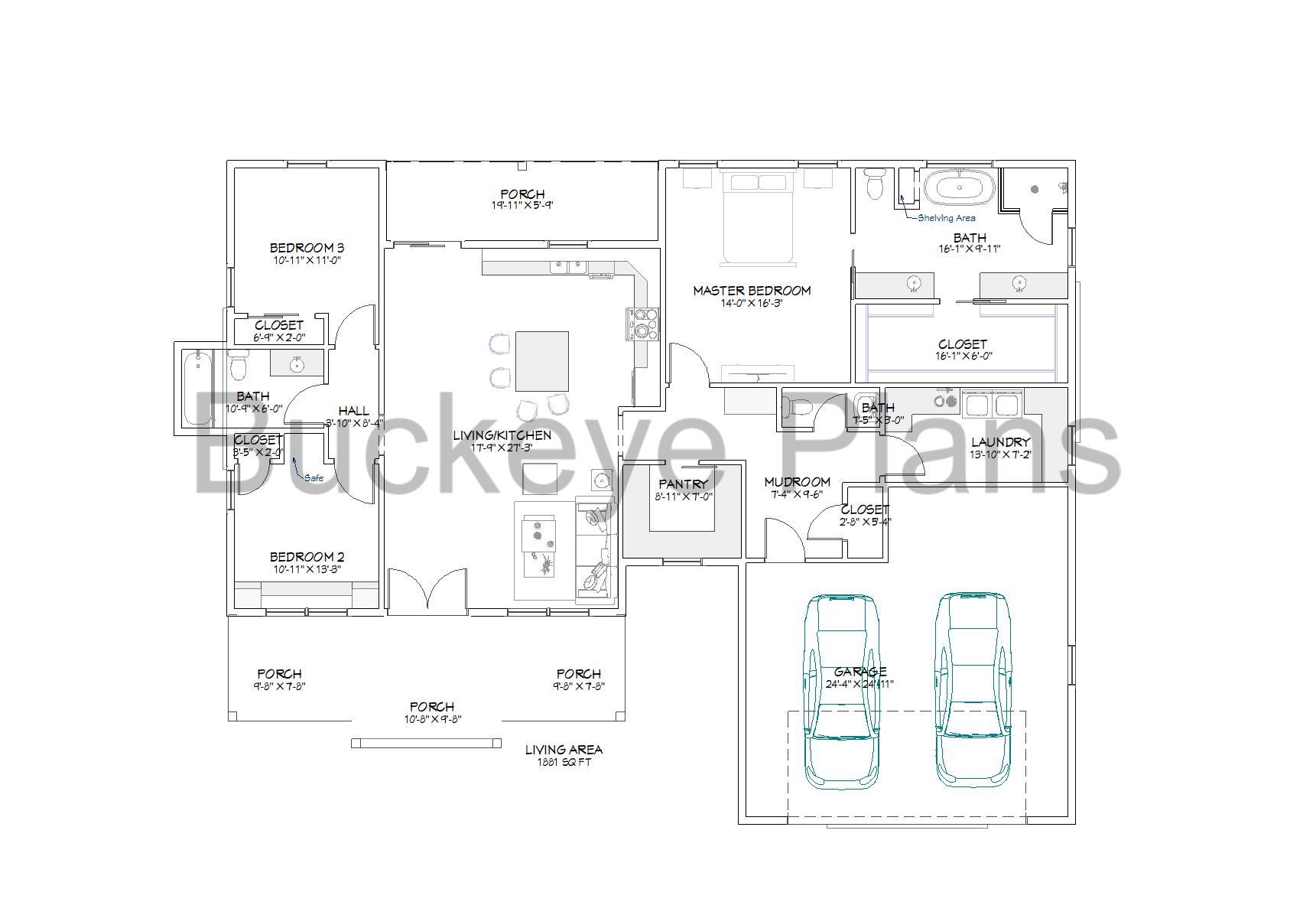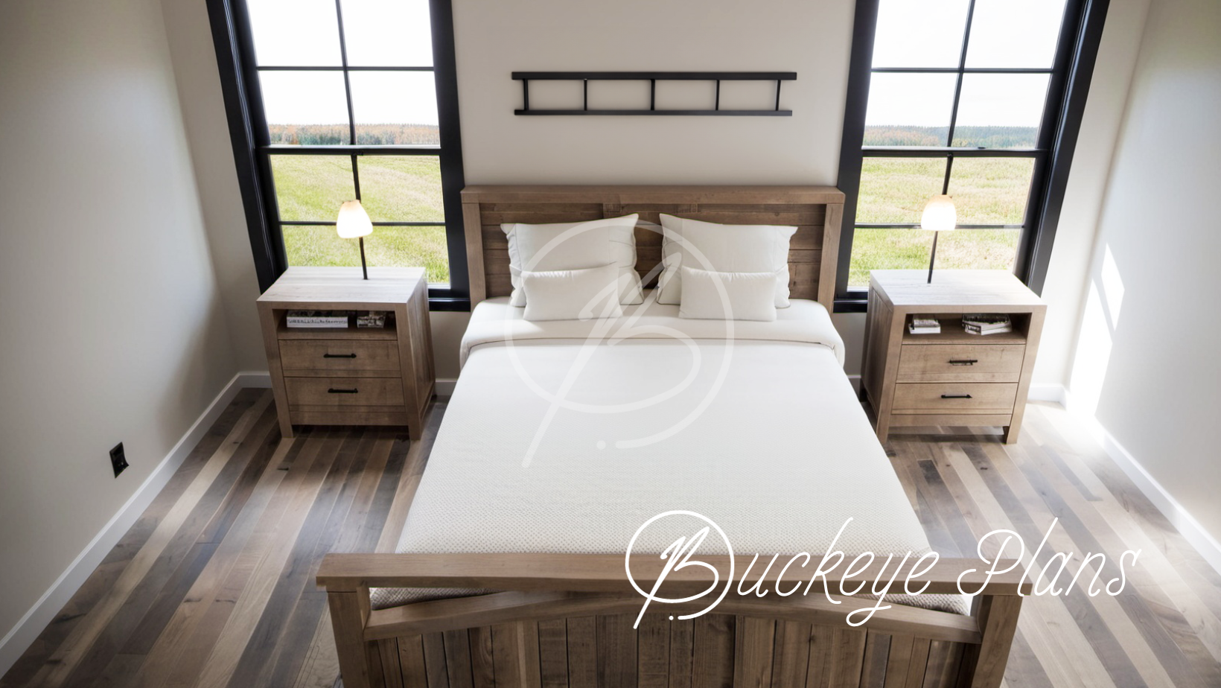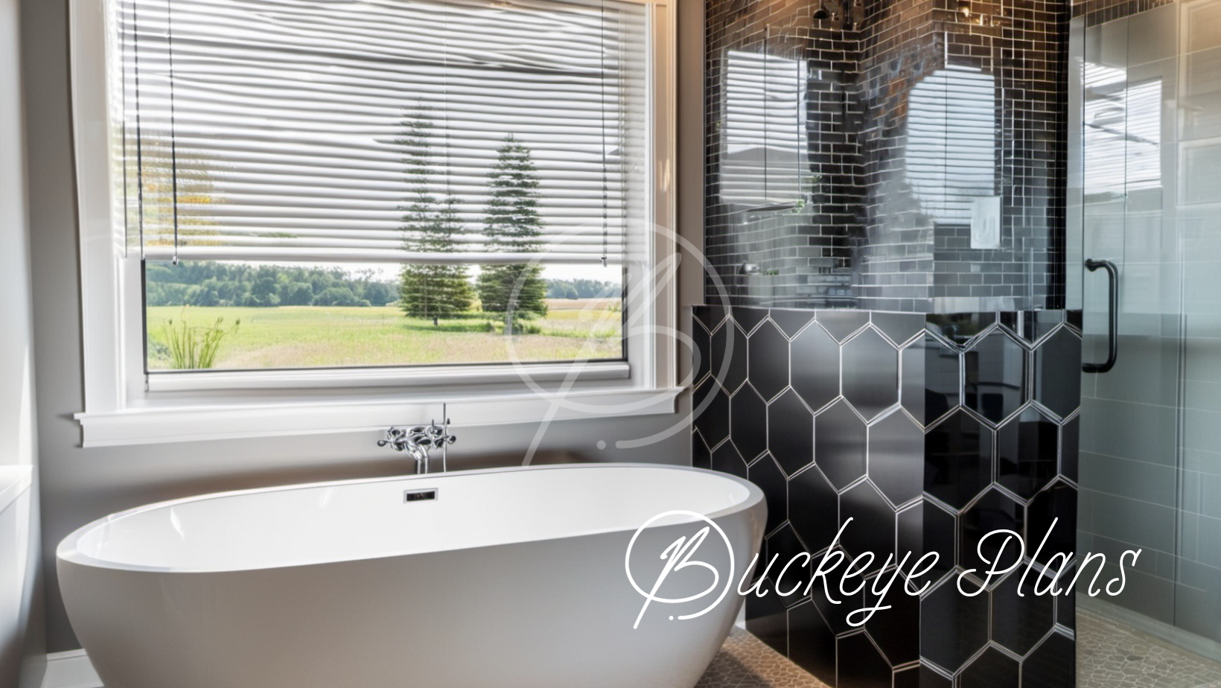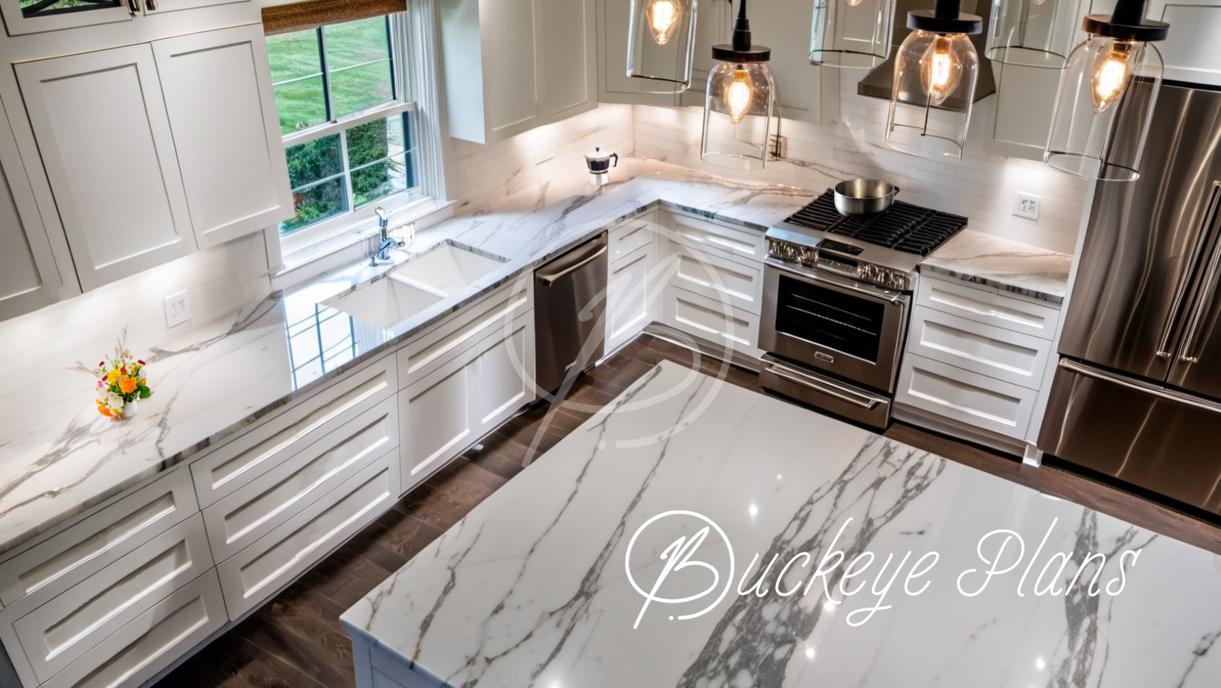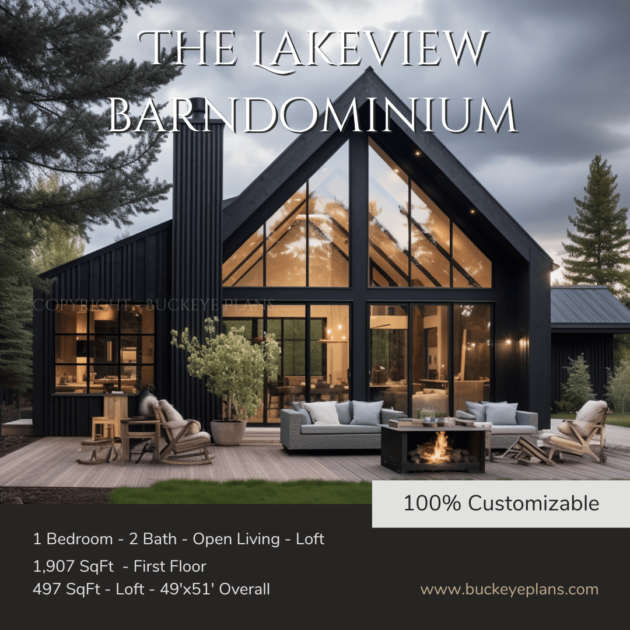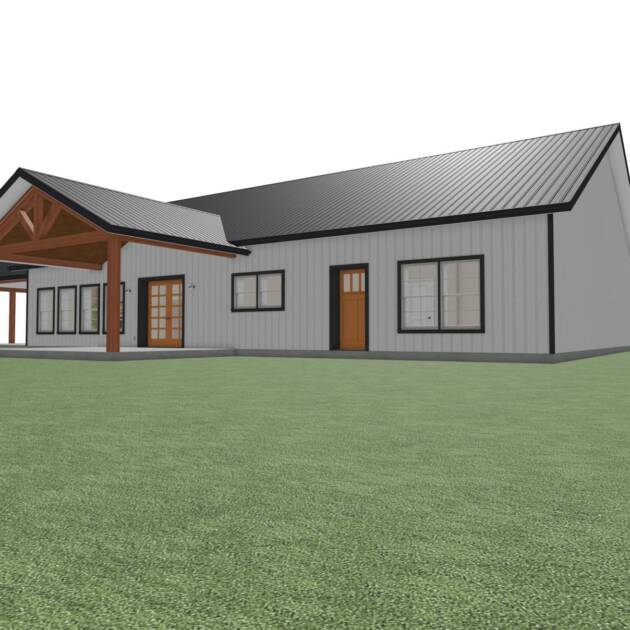Description
Plan SP126 features 3 Bedrooms, 2.5 Bathrooms, 2 Car Garage, Walk In Pantry, Mudroom, Laundry Room, Open Living/Kitchen with Vaulted Ceilings.
1,881 Sq.Ft. of Living Space. 580 Sq.Ft. of Garage Space. Can be framed with 2×6 Studs or 6×6 Post Frame
The estimated build cost for the property, considering the specified square footage and cost per square foot, ranges between:
- Low Range: $328,550
- High Range: $434,200
While these renderings aim to accurately represent the design and aesthetics of the house, they are not definitive guides. The final appearance, materials, and construction of the house may vary from the renderings due to various factors including, but not limited to, material availability, construction constraints, and modifications arising during the design and building process. These renderings should be considered as visual aids and not as exact depictions of the final outcome. Any reliance on these renderings should be with the understanding that the actual house may differ in appearance and specifications.


