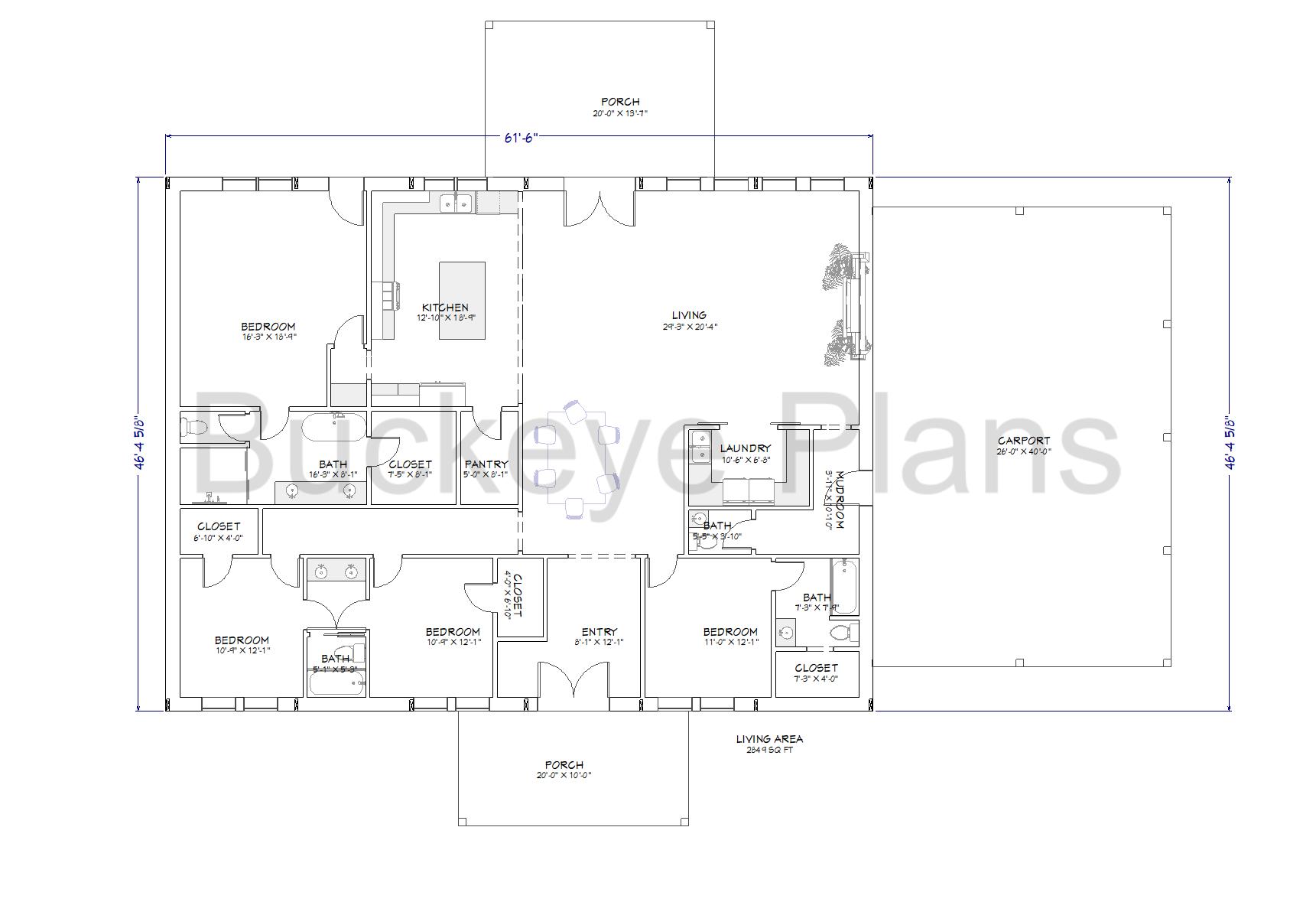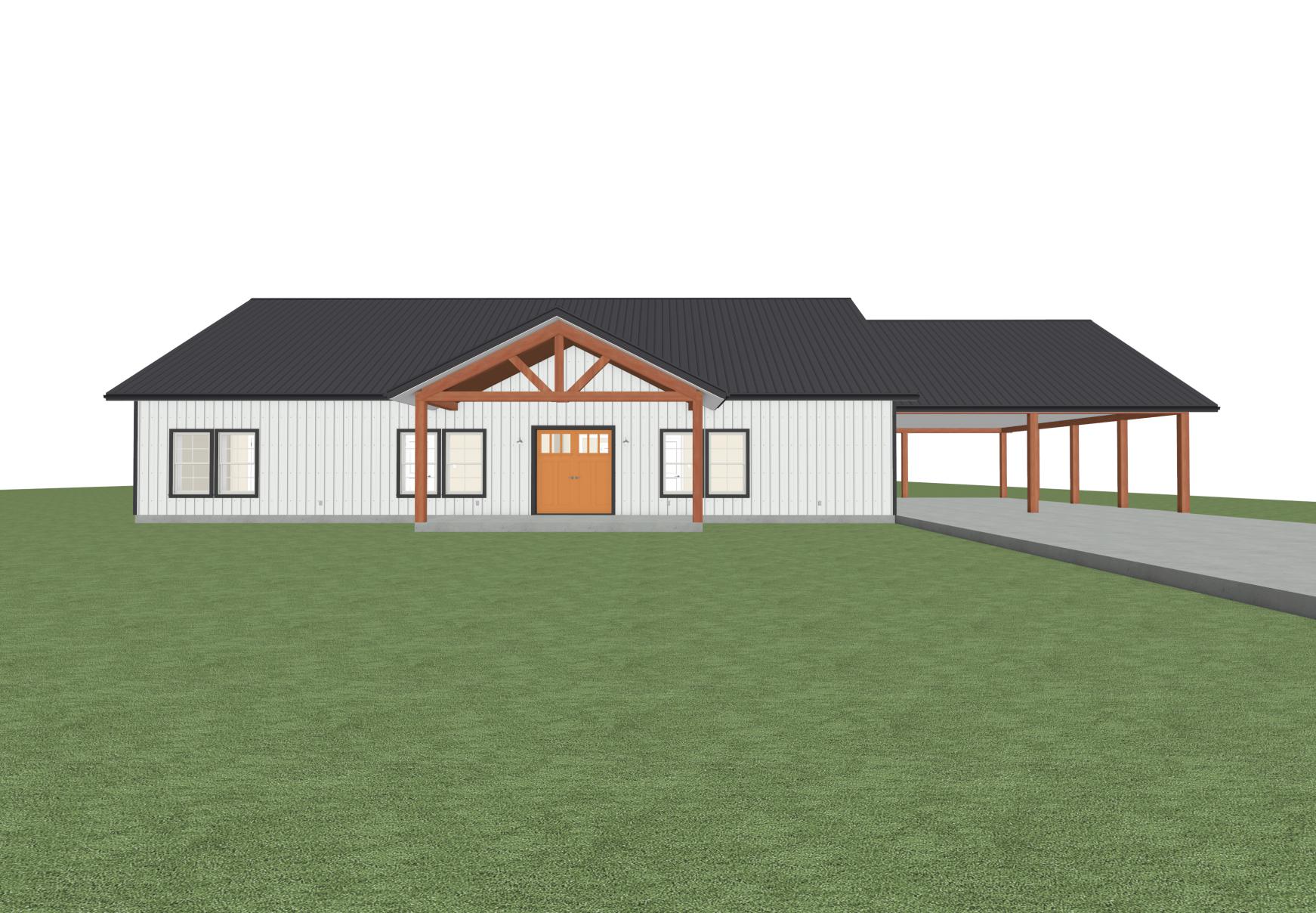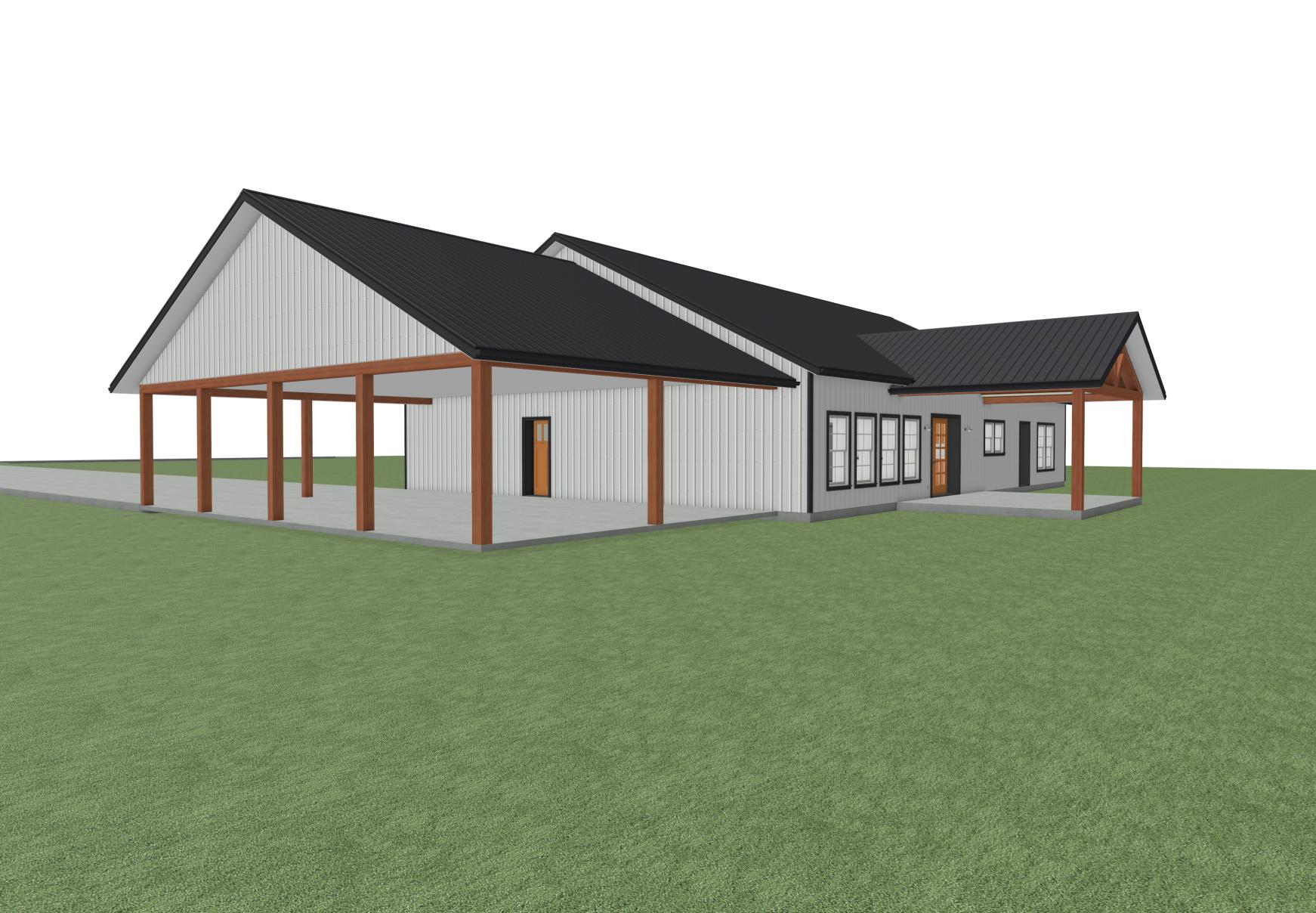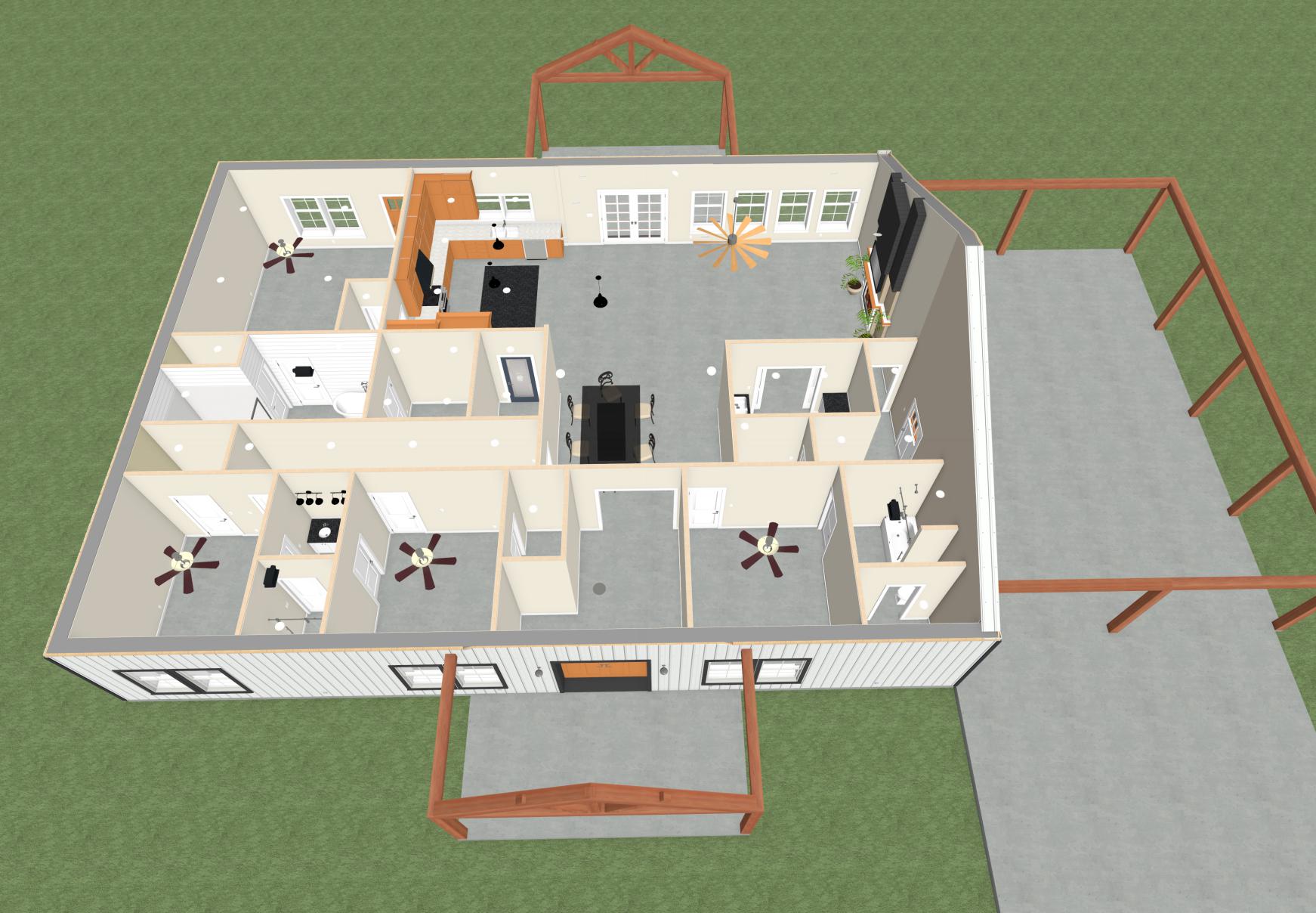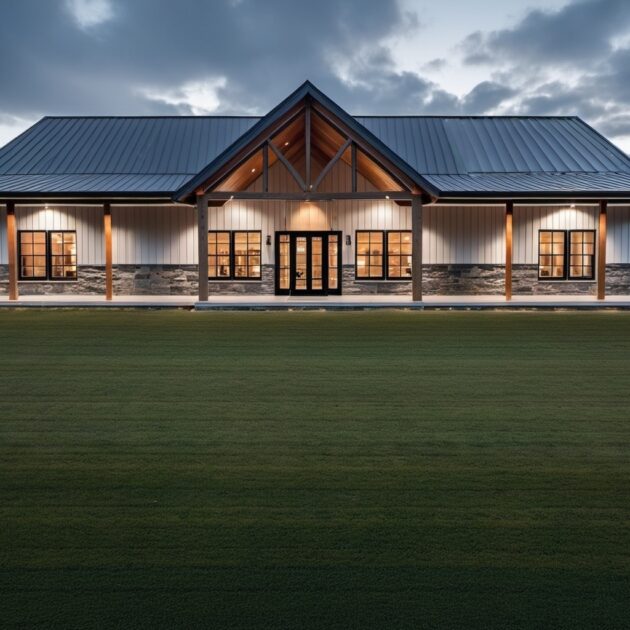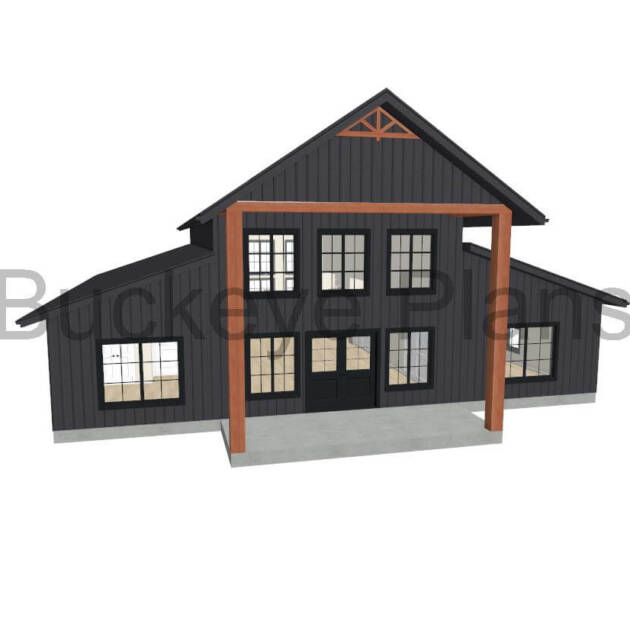Description
Bedrooms: The home features four bedrooms. The sizes of the bedrooms suggest they are comfortably sized for a family, with room for beds and additional furniture. The largest bedroom is 16′ 3″ x 14′ and the others are 10′ 4″ x 12′ 1″, 16′ 4″ x 12′ 1″, and 11′ x 12′ 1″. This allows for versatility in use, such as guest rooms, children’s rooms, or even a hobby room.
Bathrooms: There are three full bathrooms, which are strategically placed throughout the home for convenience. Two are located adjacent to bedrooms, allowing them to function as en-suites, and the third one is accessible from the living areas and the laundry room, serving as a guest or common bathroom.
Kitchen: The kitchen is 12′ 1″ x 18′ 4″, a generous space that can accommodate multiple cooks and guests, making it an ideal setting for both cooking and socializing.
Living Room: The living room measures a spacious 23′ 8″ x 20′ 4″, providing a large communal area for family gatherings, entertainment, and relaxation.
Laundry: The laundry room is conveniently sized at 10′ 6″ x 6′ 8″ and is positioned near the kitchen and living areas, making household chores more integrated with the daily flow of the home.
Porches: There are multiple porches, including a large front porch measuring 20′ 8″ x 13′ 1″ and a side porch that is 20′ 8″ x 10′ 4″, enhancing the home’s connection to the outdoors and providing additional space for relaxation and entertainment.
Carport: The carport is 26′ 8″ x 40′, which can serve for parking vehicles as well as a covered outdoor work or storage area.
Overall Square Footage: The total living area is listed as 2,416 square feet, making this a sizeable home that could comfortably accommodate a family, providing ample space for individual privacy, shared activities, and storage.
This layout is ideal for buyers looking for a family home with a mix of open areas for family activities and individual spaces for privacy. The inclusion of multiple bathrooms and outdoor spaces adds to the functionality and appeal of the home.




