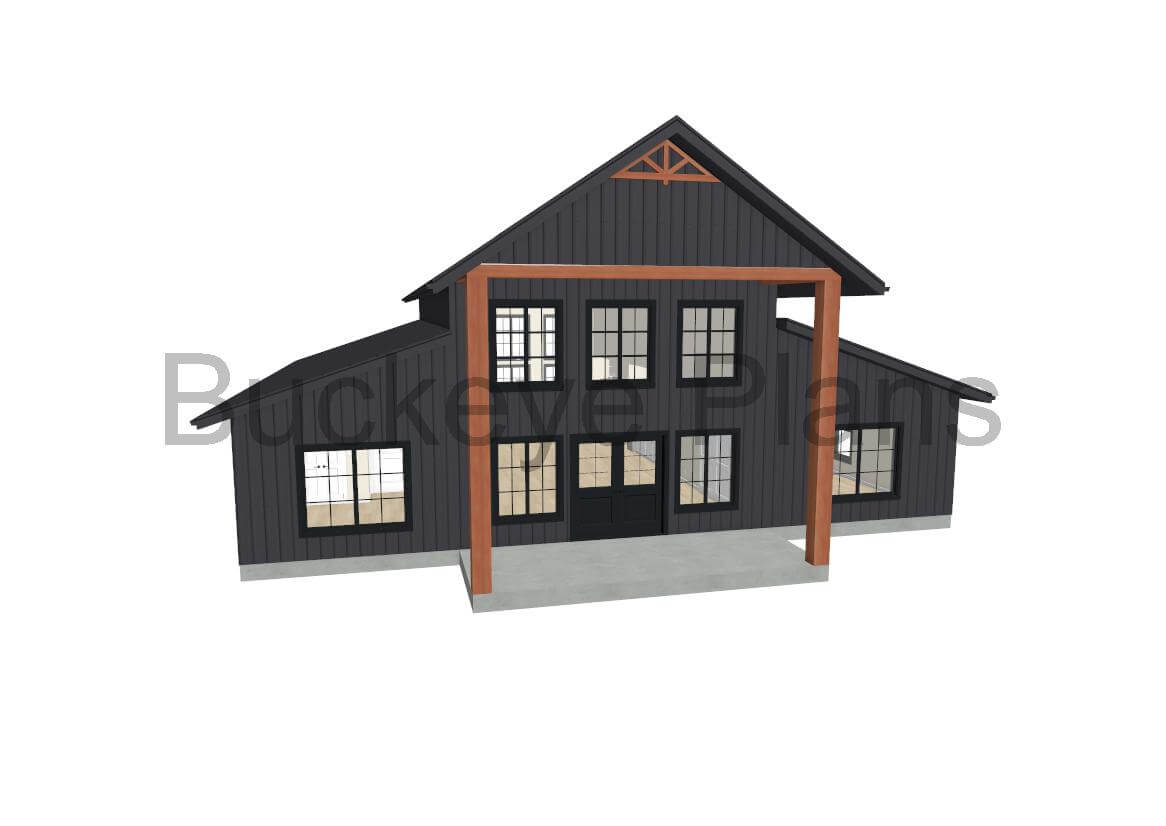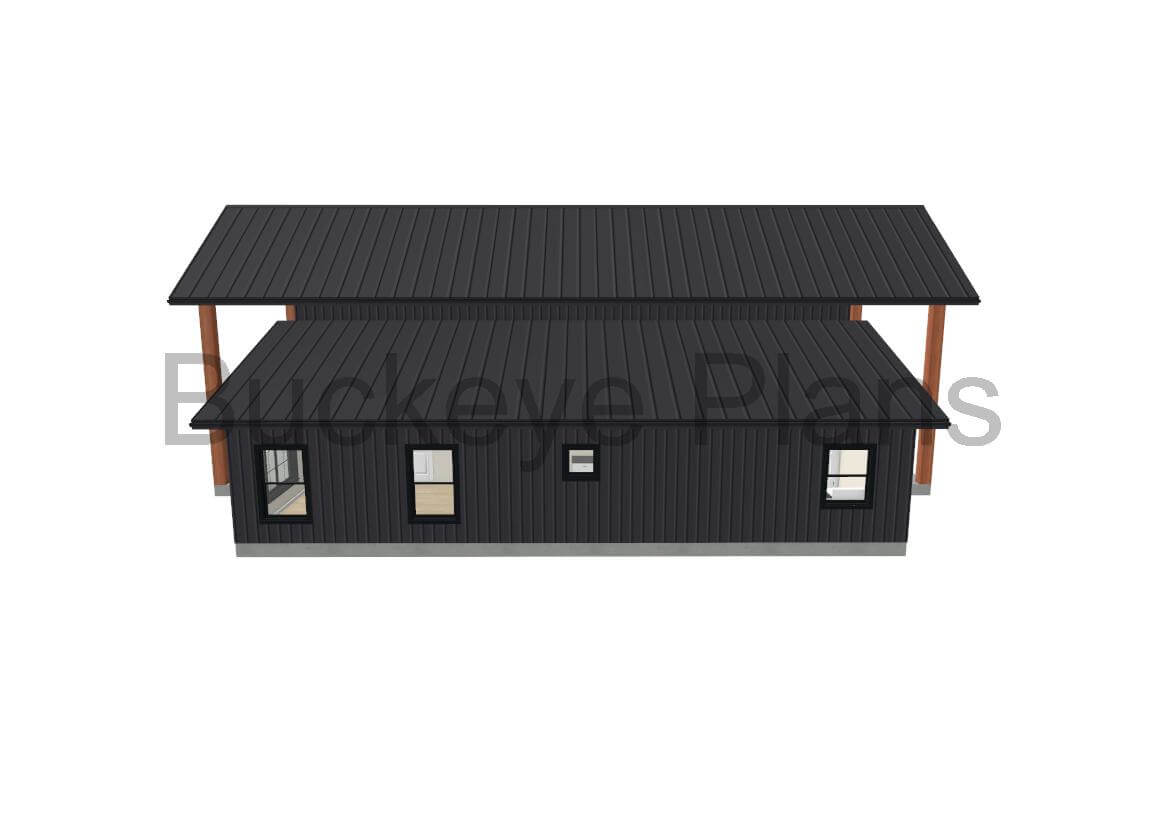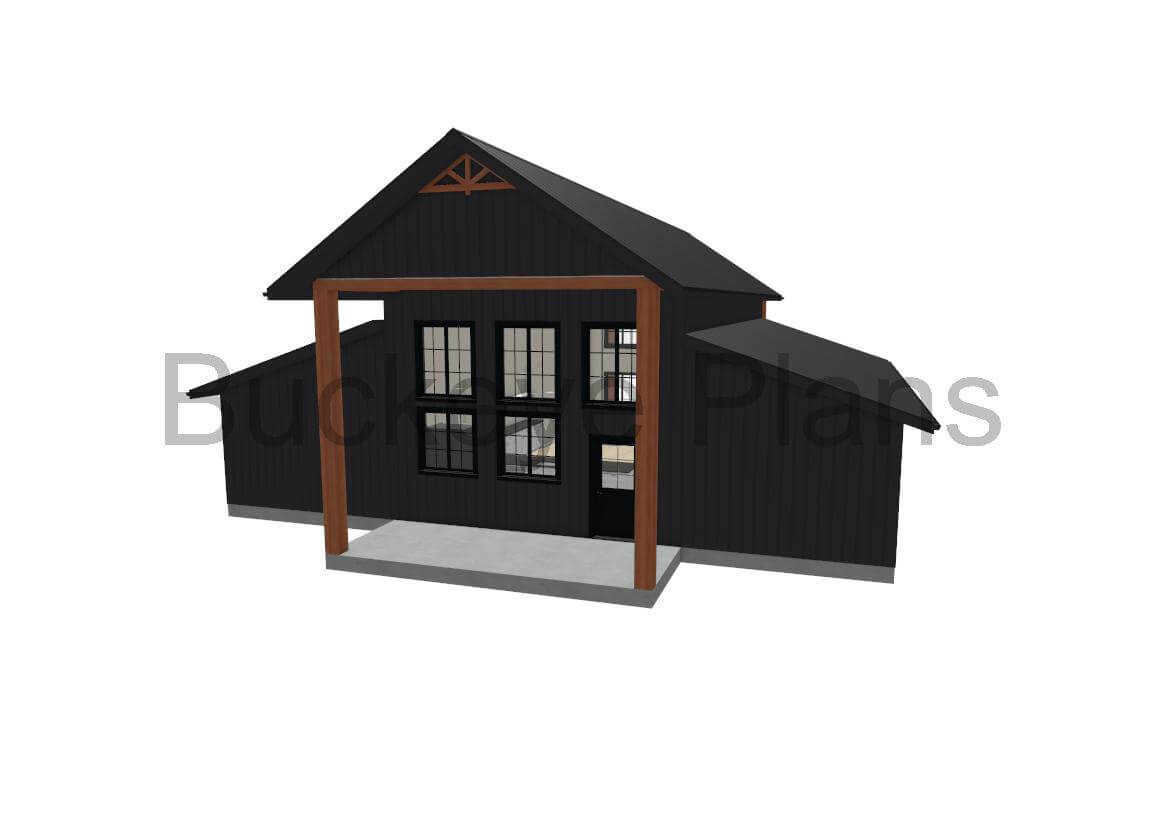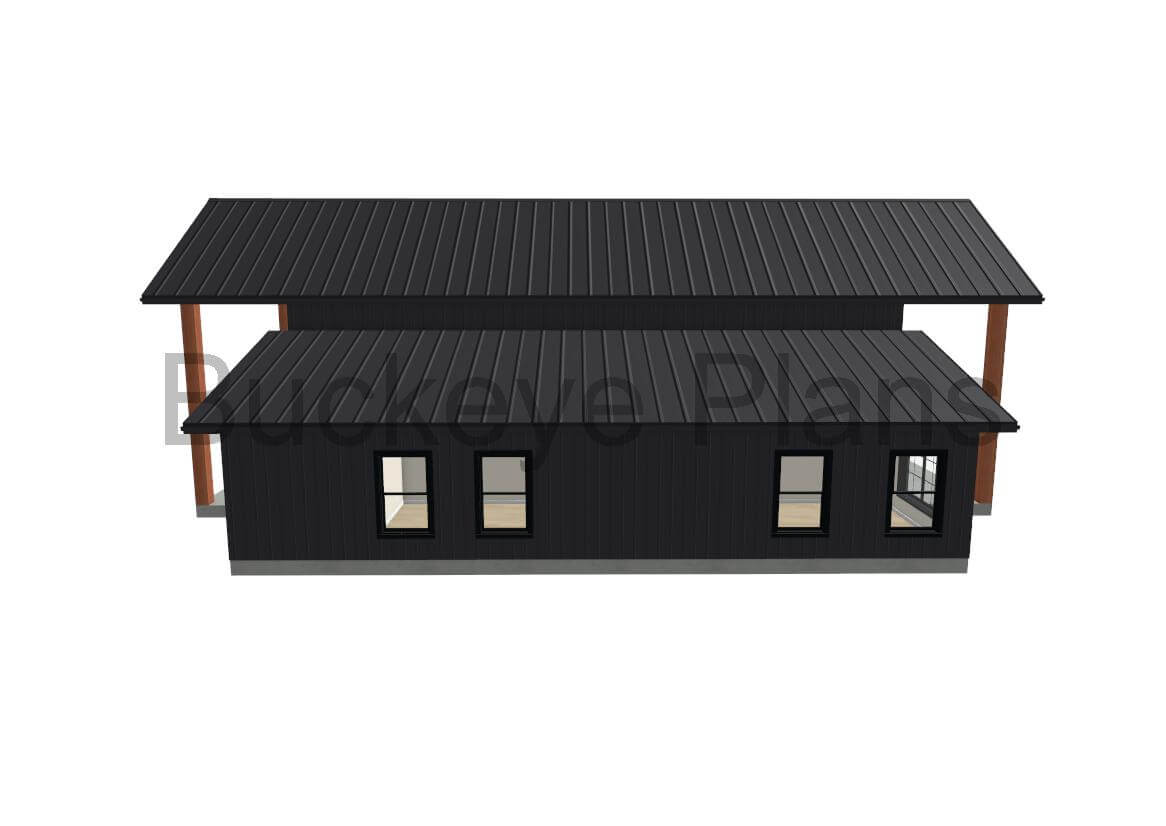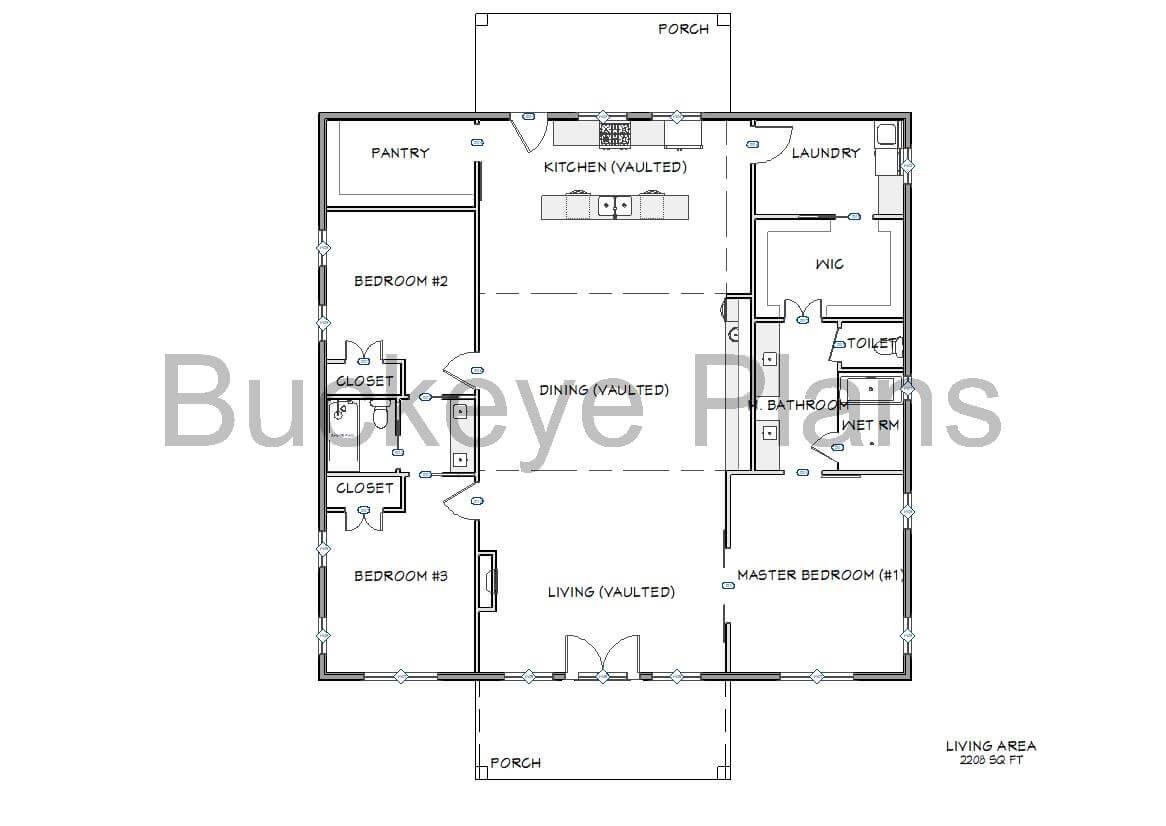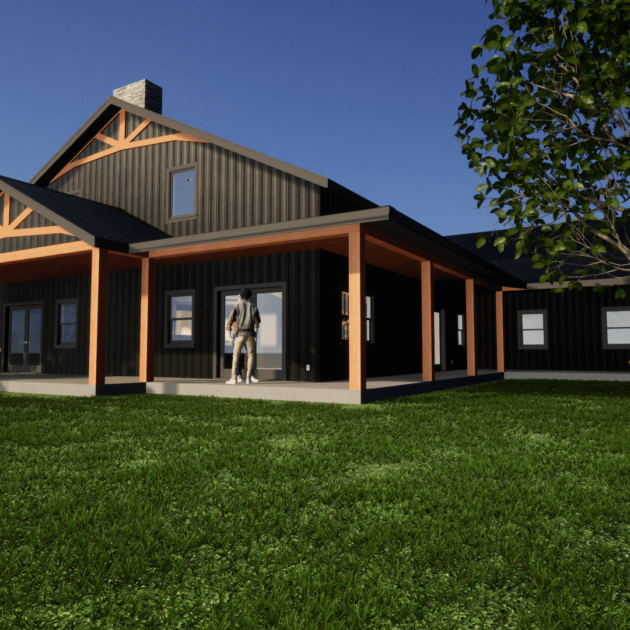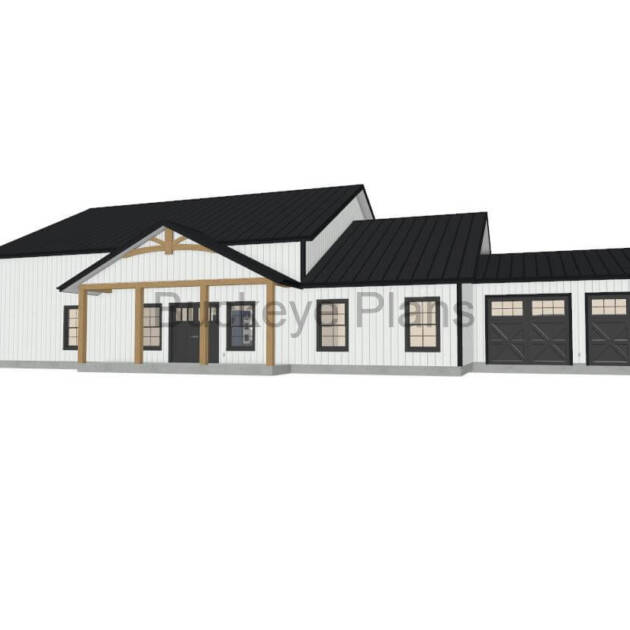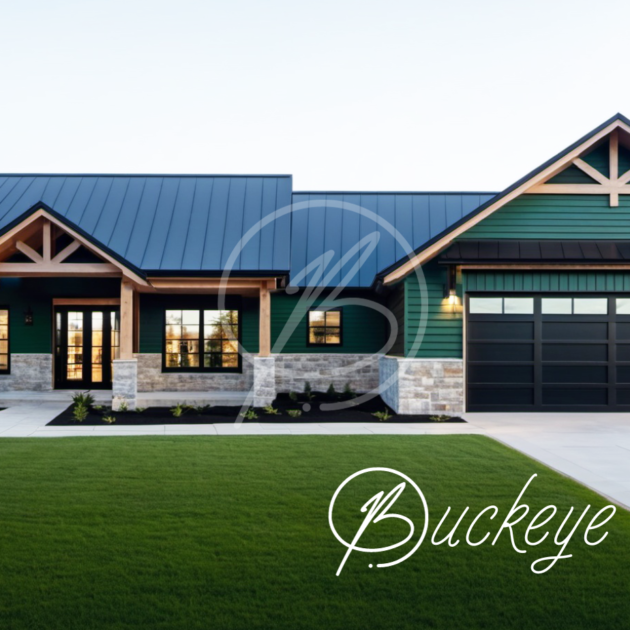Description
Master Bedroom (#1): A master suite with an en suite bathroom and a walk-in closet (WIC).
Bedrooms #2 and #3: Two additional bedrooms, each with their own closet.
Kitchen (Vaulted): A kitchen with a vaulted ceiling, suggesting a spacious cooking area.
Dining (Vaulted): A dining area adjacent to the kitchen, also with a vaulted ceiling, providing a sense of openness.
Living (Vaulted): The main living area, prominently positioned in the center of the floor plan with a vaulted ceiling, enhancing the feeling of space.
Laundry: A laundry room conveniently located near the master bedroom.
Bathroom: In addition to the master bath, there is another full bathroom.
Toilet: A separate toilet room, likely for guests, indicating thoughtful design for privacy.
Linen Room: A storage space for linens and other household items.
Pantry: A pantry for additional kitchen storage.
Porches: There are two porches, one at the front and one at the back, offering outdoor space for relaxation.
The living area is labeled as 2,208 square feet, providing a sizable living space that balances communal areas with private rooms. The vaulted ceilings in the kitchen, dining, and living areas are a design feature that typically provides a sense of grandeur and airiness to the interior. Overall, the floor plan indicates a practical layout with a modern touch, prioritizing open living spaces and functional design.


