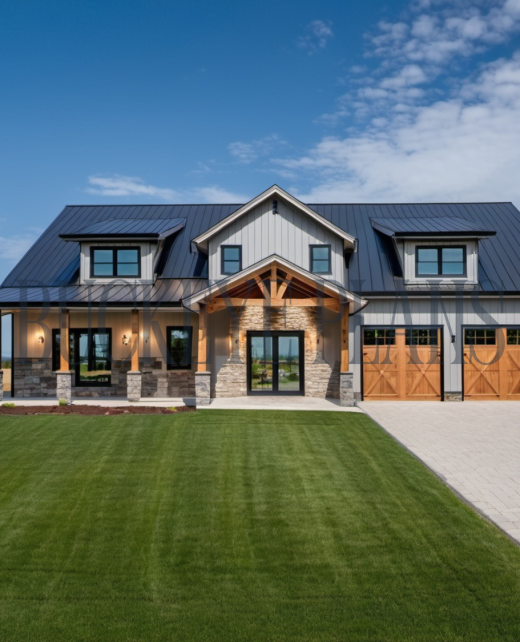
custom home plans

design team
Access Our 3D Designer and cost estimator

We Believe in Functionality
Explore
Buckeye Plans
Explore Buckeye Plans to discover a curated collection of pre-designed custom house plans. From cozy cottages to modern marvels, our diverse selection offers a head start on creating your dream home. Browse, customize, and embark on your unique journey to the perfect home.
Take a Tour of The monroe barndominium
Buckeye Design Team
Creating Custom House Plans
Sample Plans
Custom Home Designs Optimized For You
Become a Buckeye Plans Vendor. Sell Your Customized Plans.
testimonials
What clients say
Contact Us
Let's Design Something
What are you waiting for? Contact us to reserve a date in our design schedule.







