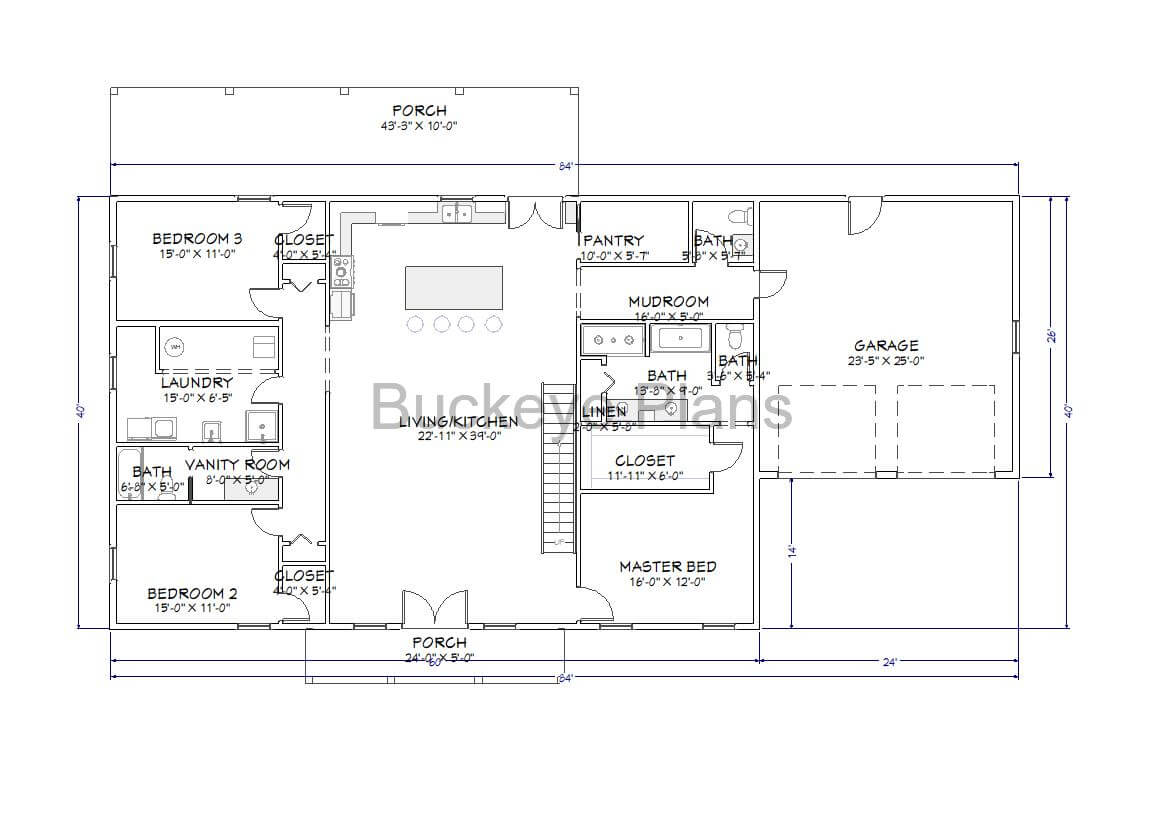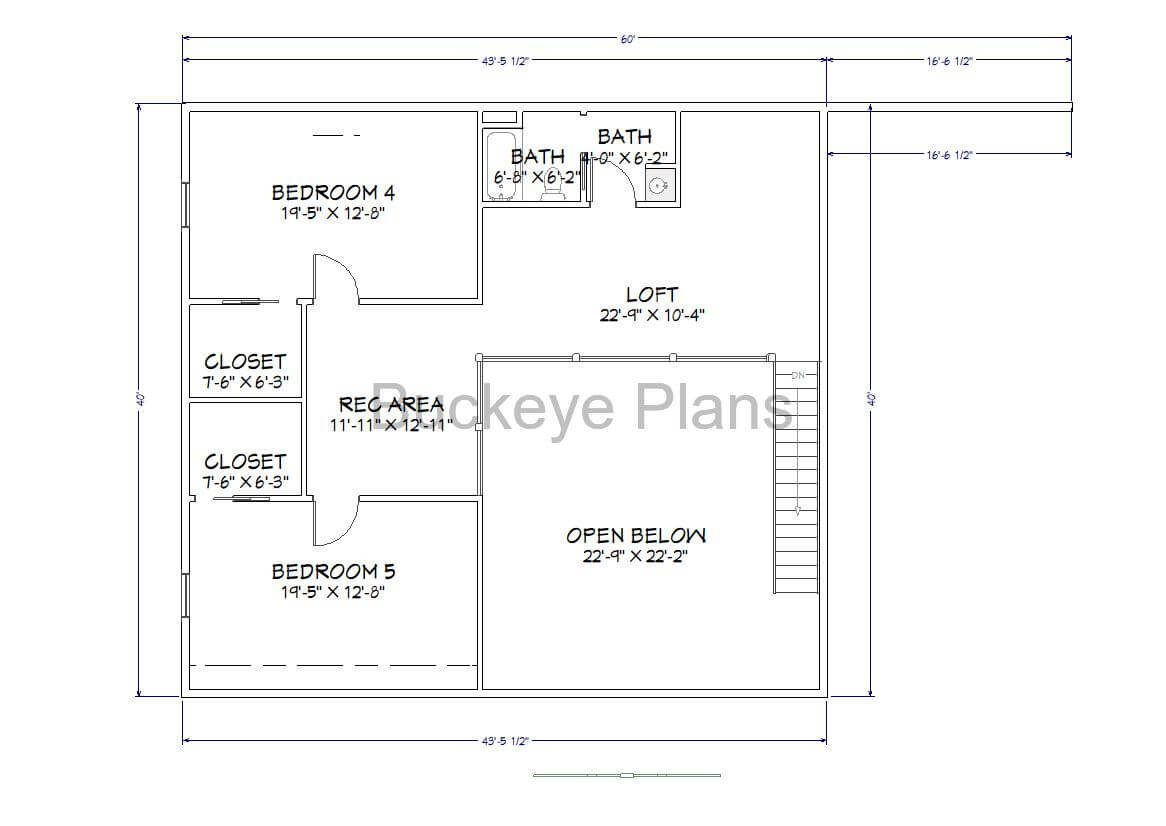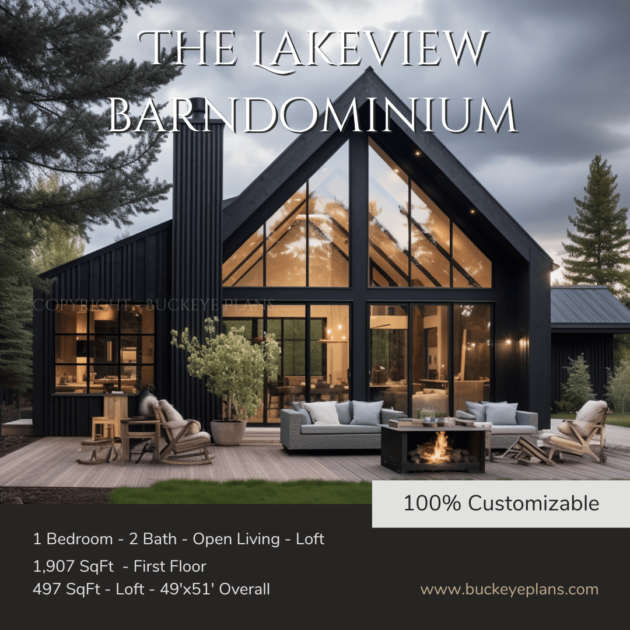Description
First Floor:
Porch: Two porches are present, one large at 43’3″x10’0″ and one smaller at 24’0″x5’0″.
Garage: A sizable garage of 23’5″x25’0″.
Living/Kitchen: An open-concept living and kitchen area measuring 22’11″x34’0″.
Master Bedroom: Located on the bottom right, measuring 16’0″x12’0″ with an adjoining closet and bathroom suite.
Bedroom 2 & 3: Both are sizable, each with its own closet. Bedroom 2 has direct access to a bath.
Bathrooms: The first floor includes a full bath, a vanity room, and another bathroom accessible from both the hallway and Bedroom 2.
Laundry Room: A laundry room of 15’0″x6’5″.
Pantry: Adjacent to the kitchen area.
Mudroom: Acts as a transitional space between the garage and the main house.
Second Floor:
Bedrooms 4 & 5: Each bedroom is similar in size, both with closets and measuring 19’5″x12’8″.
Bathroom: A full bath available for the second floor’s use.
Recreation Area: A space marked as a rec area, measuring 11’11″x12’11”.
Loft: Overlooking the open space below, with dimensions of 22’1″x10’4″.
Open Below: Indicates an area open to the first floor, likely contributing to an open and airy feel.










