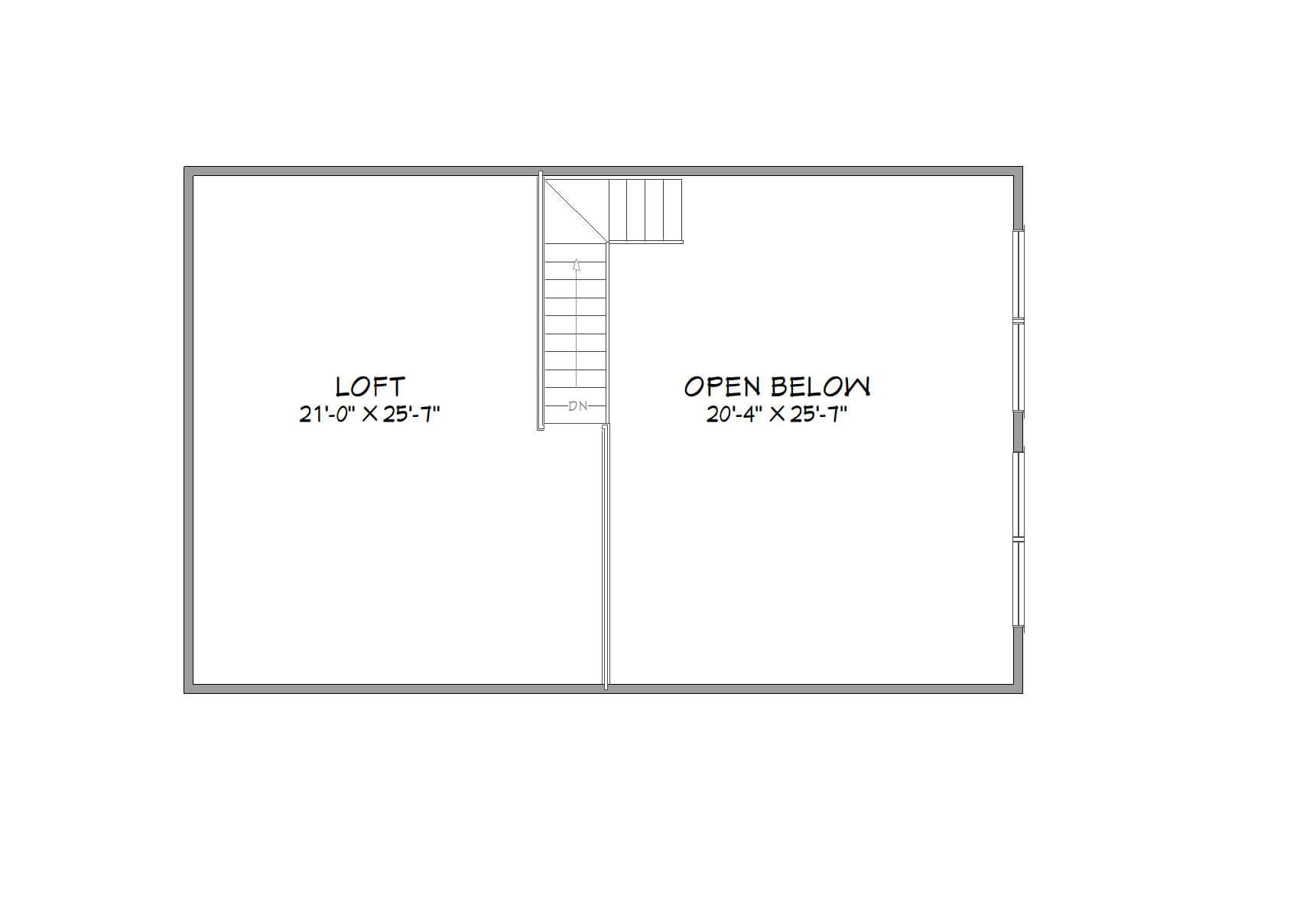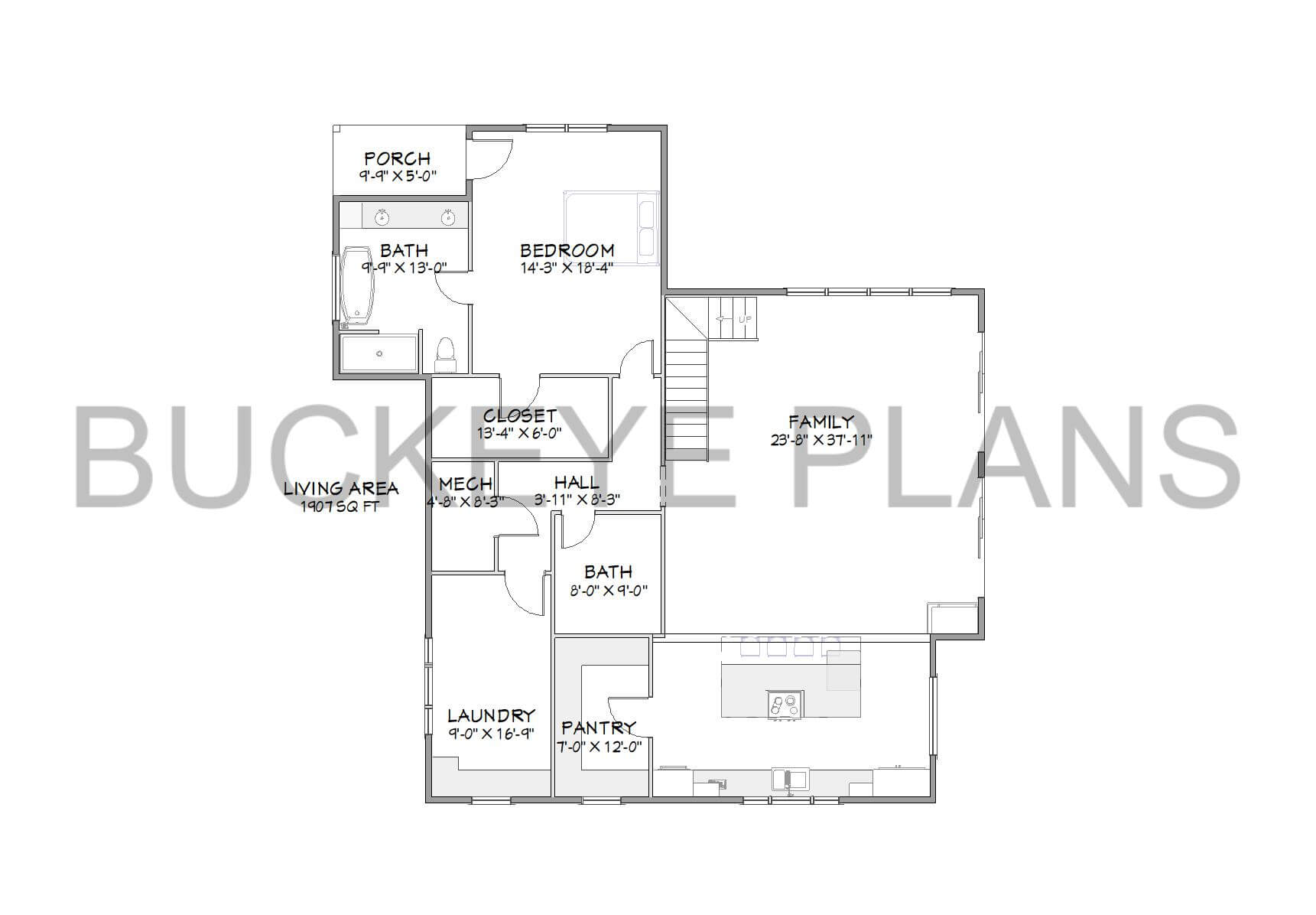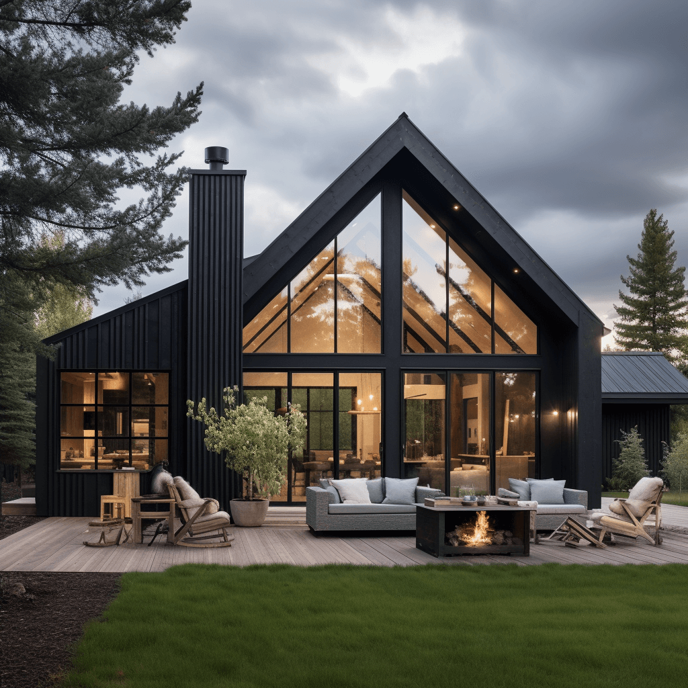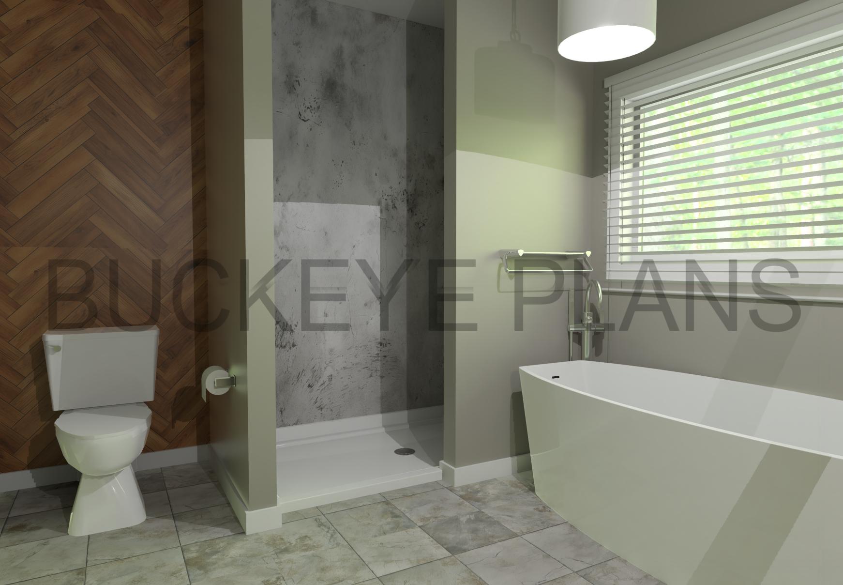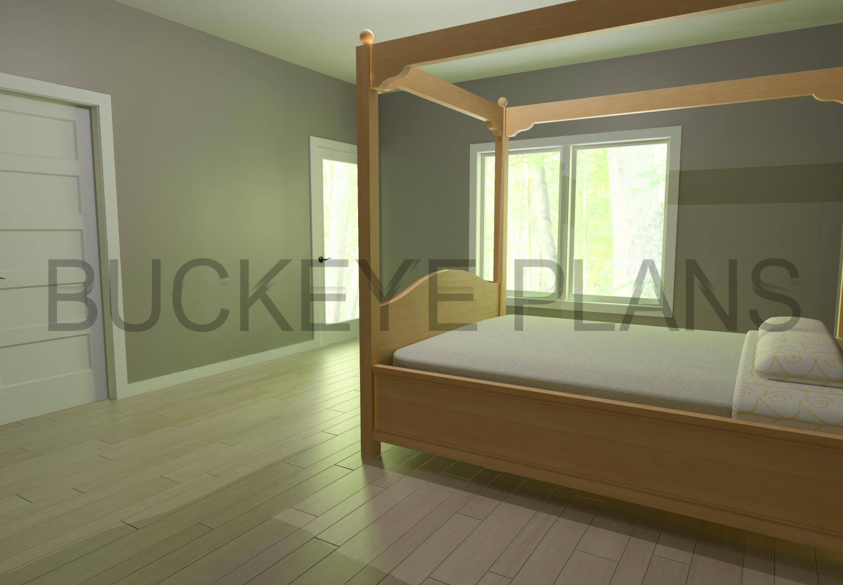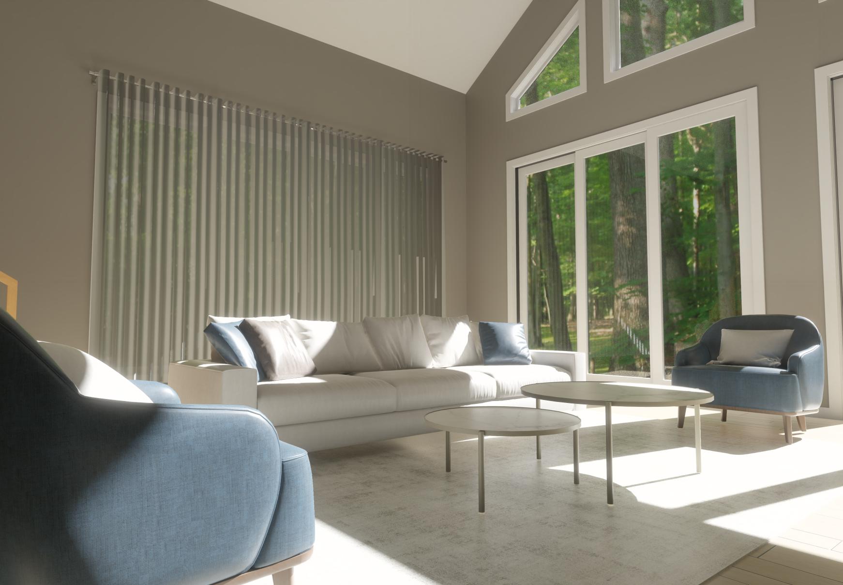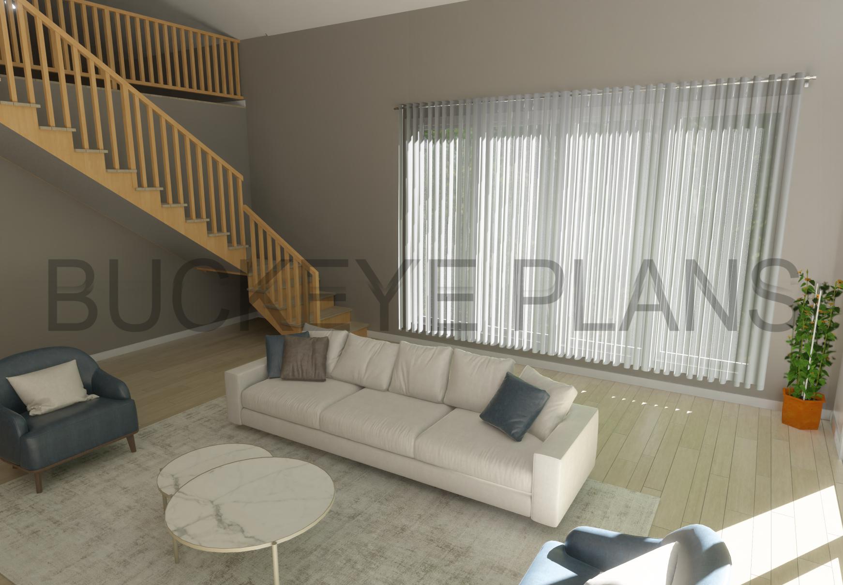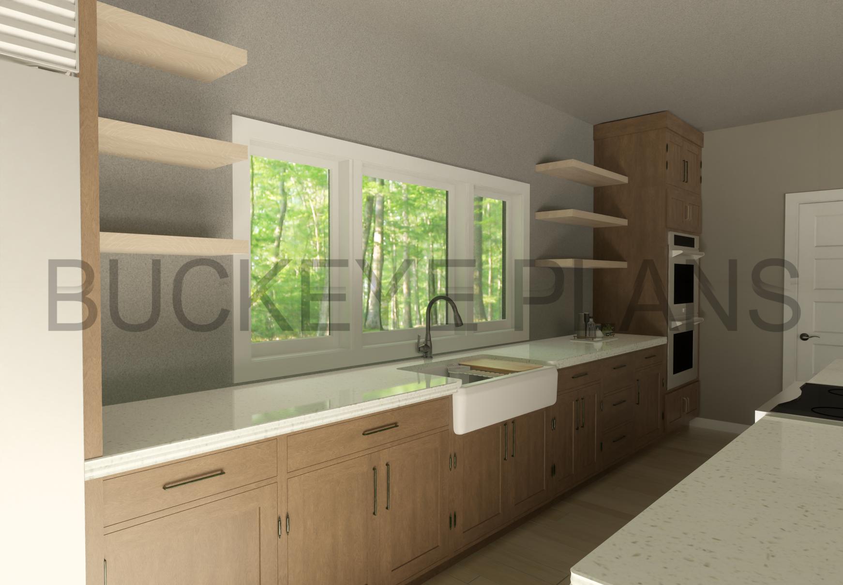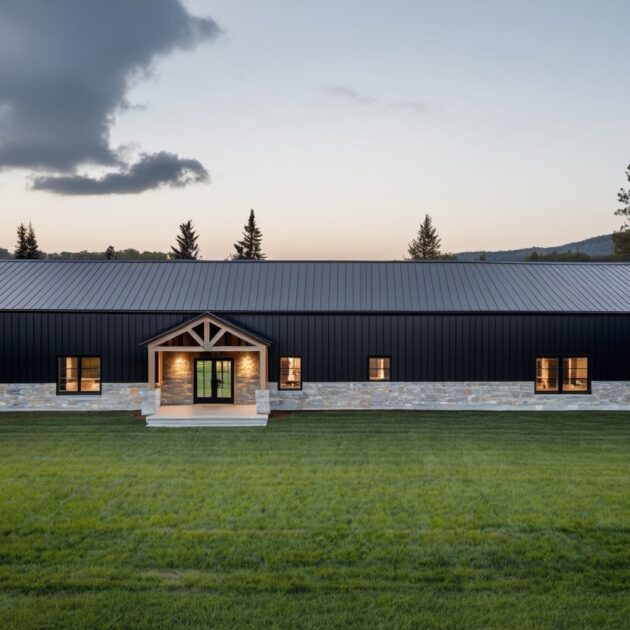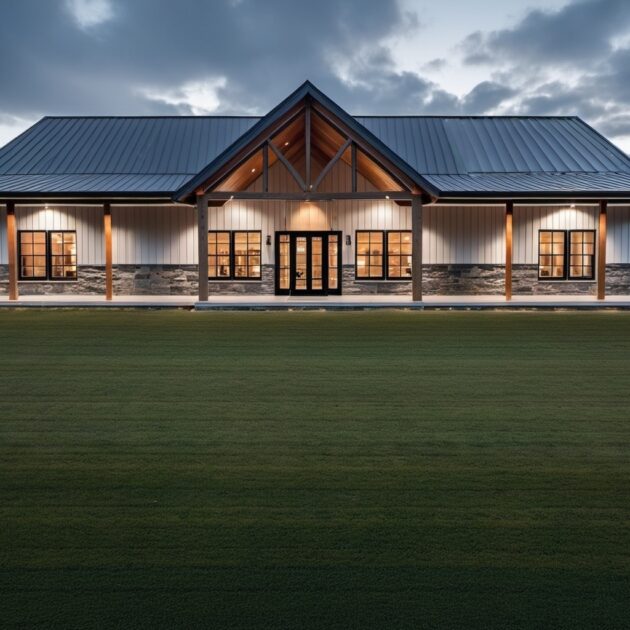Description
First Floor:
Living Area: 1907 square feet of open space for a variety of living arrangements.
Family Room: Expansive 23′-8″ x 37′-11″ area, ideal for entertainment and relaxation.
Kitchen Pantry: A sizable 7′-0″ x 12′-0″, perfect for food storage and organization.
Laundry Room: Conveniently large at 9′-0″ x 16′-4″, accommodating a full-size washer and dryer with room to spare.
Bedroom: A private sanctuary at 14′-3″ x 18′-4″, offering ample room for a king-size bed and additional furniture.
Walk-in Closet: Generous 13′-4″ x 6′-0″ space for extensive wardrobe storage.
Ensuite Bathroom: A luxurious 9′-4″ x 13′-0″ bathroom, providing a spa-like experience.
Guest Bathroom: A full secondary bath, accessible for guests and family use.
Mechanical Room: Practical space to house essential utilities.
Porch: Welcoming 9′-4″ x 5′-0″ entry space for outdoor enjoyment.
Second Floor:
Loft: Flexible 21′-0″ x 25′-7″ area, perfect as a secondary living space, home office, or play area.
Open Below: Overlooking the family room, measuring 20′-4″ x 25′-7″, enhancing the home’s open-concept feel.



