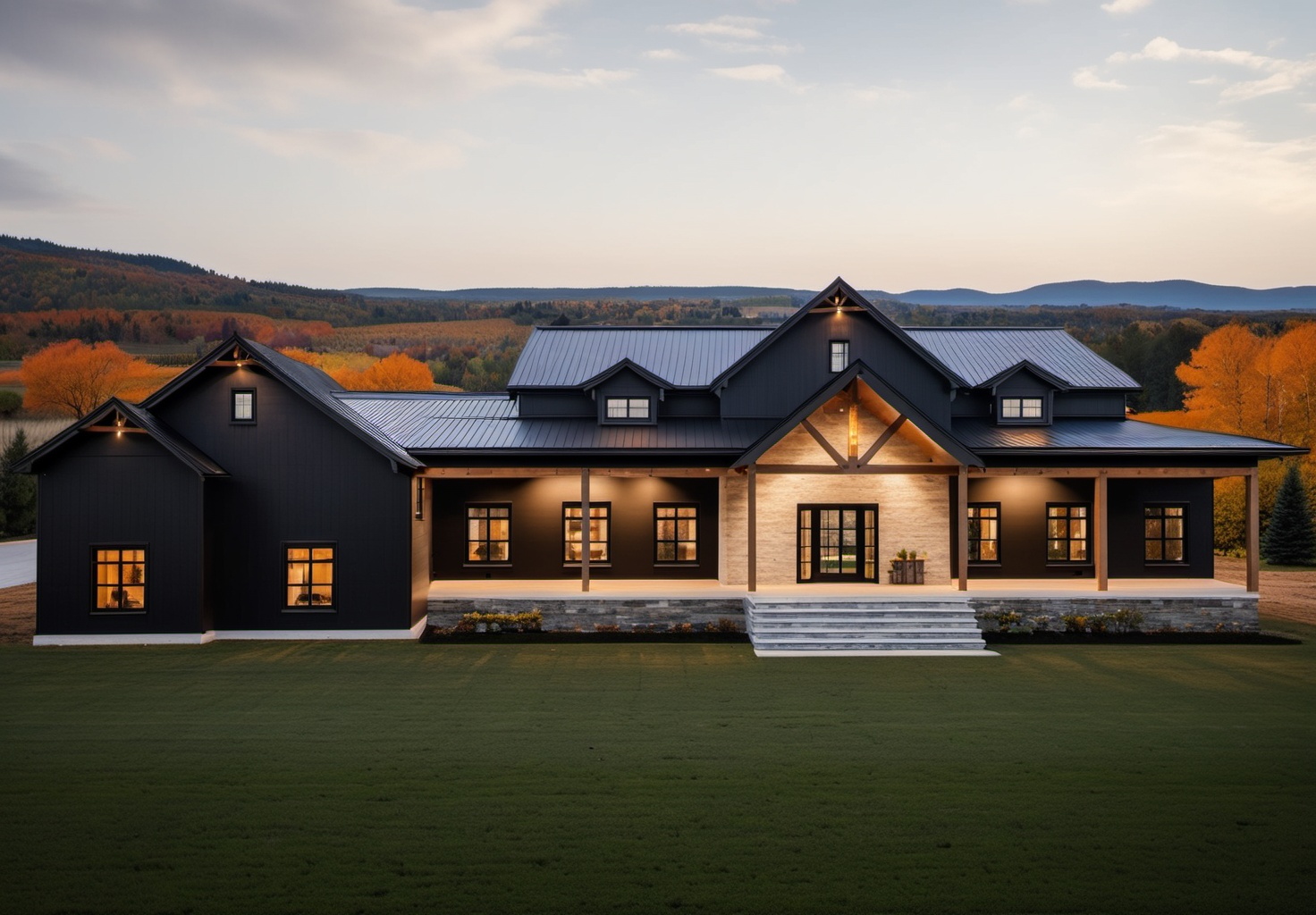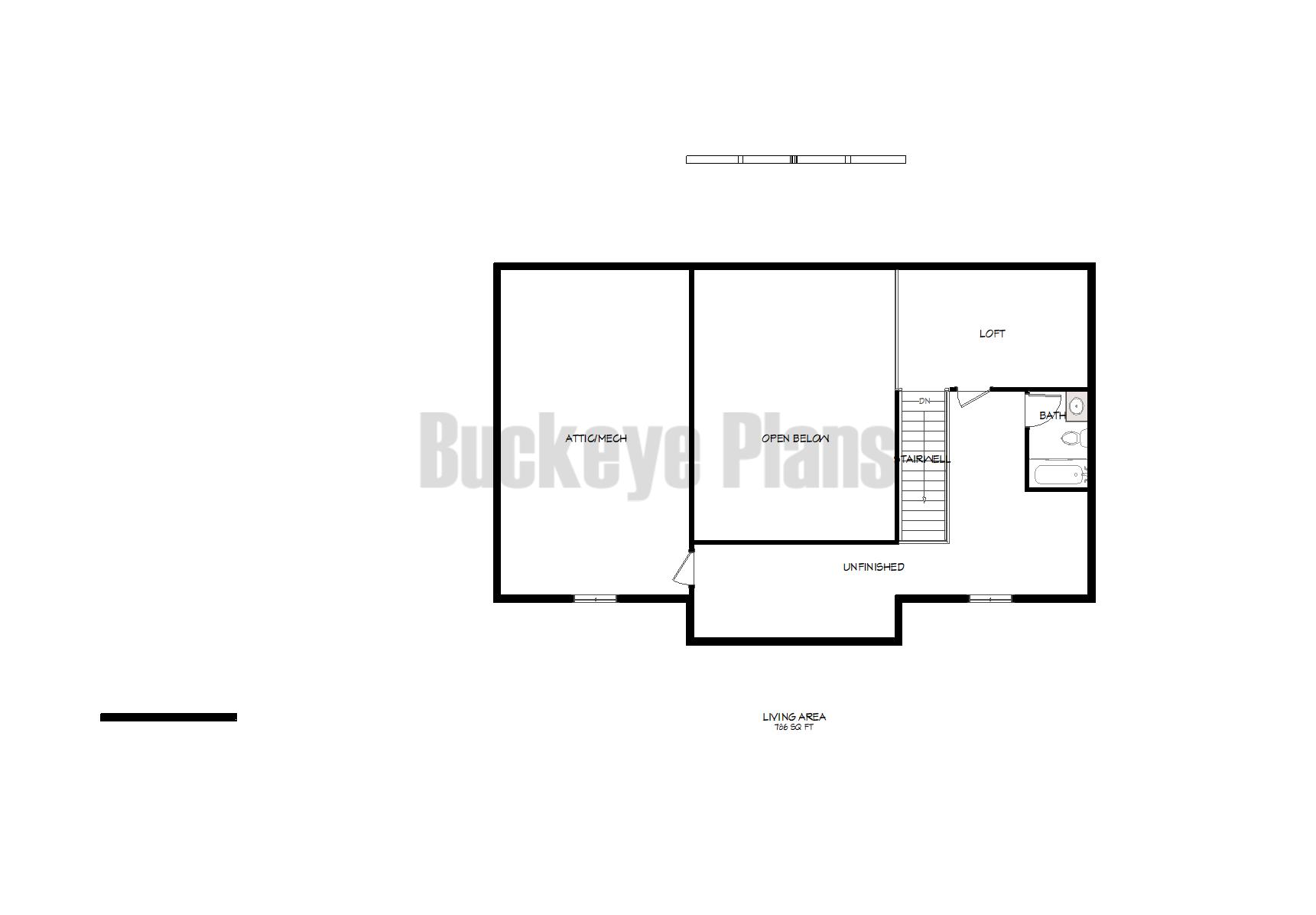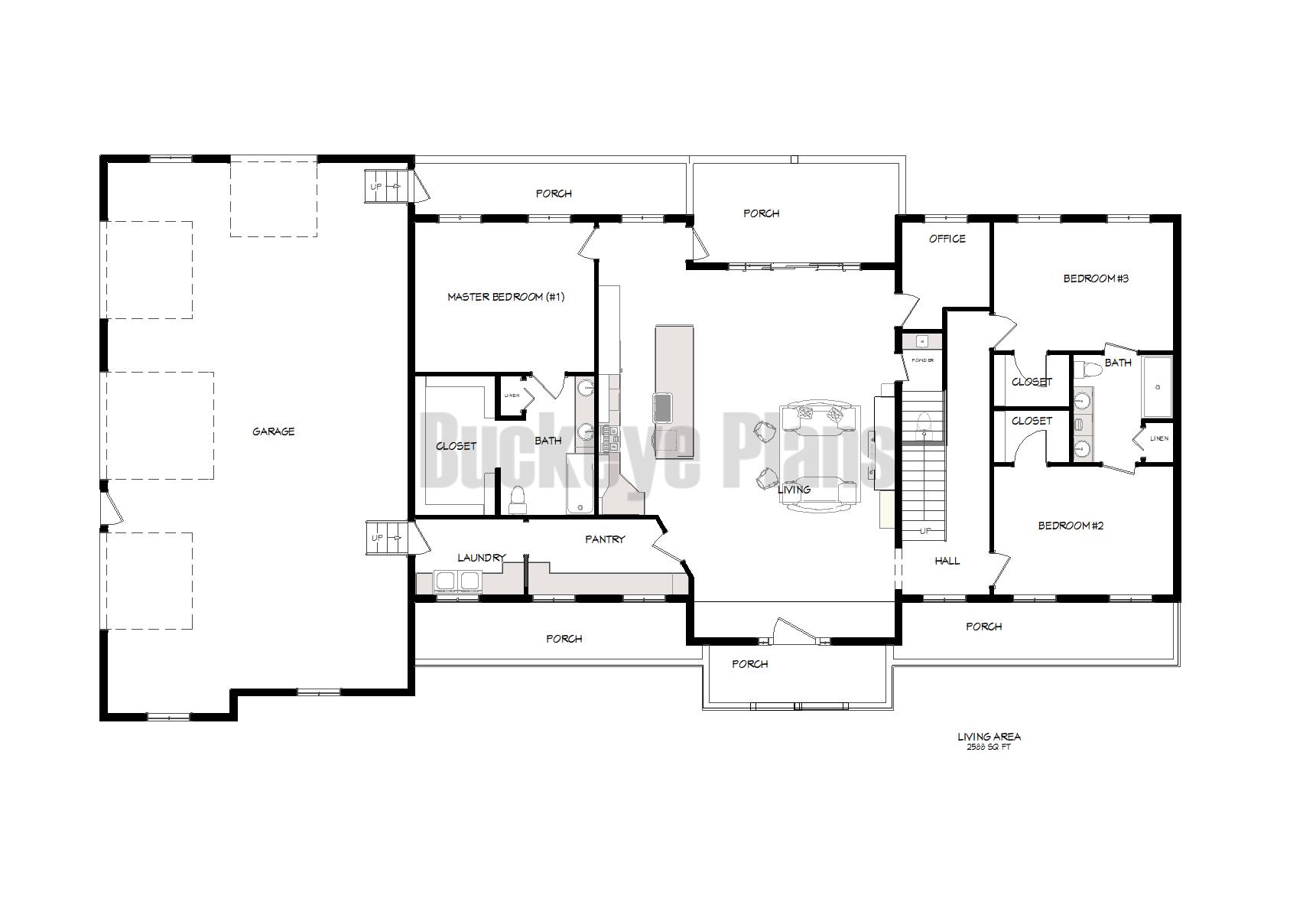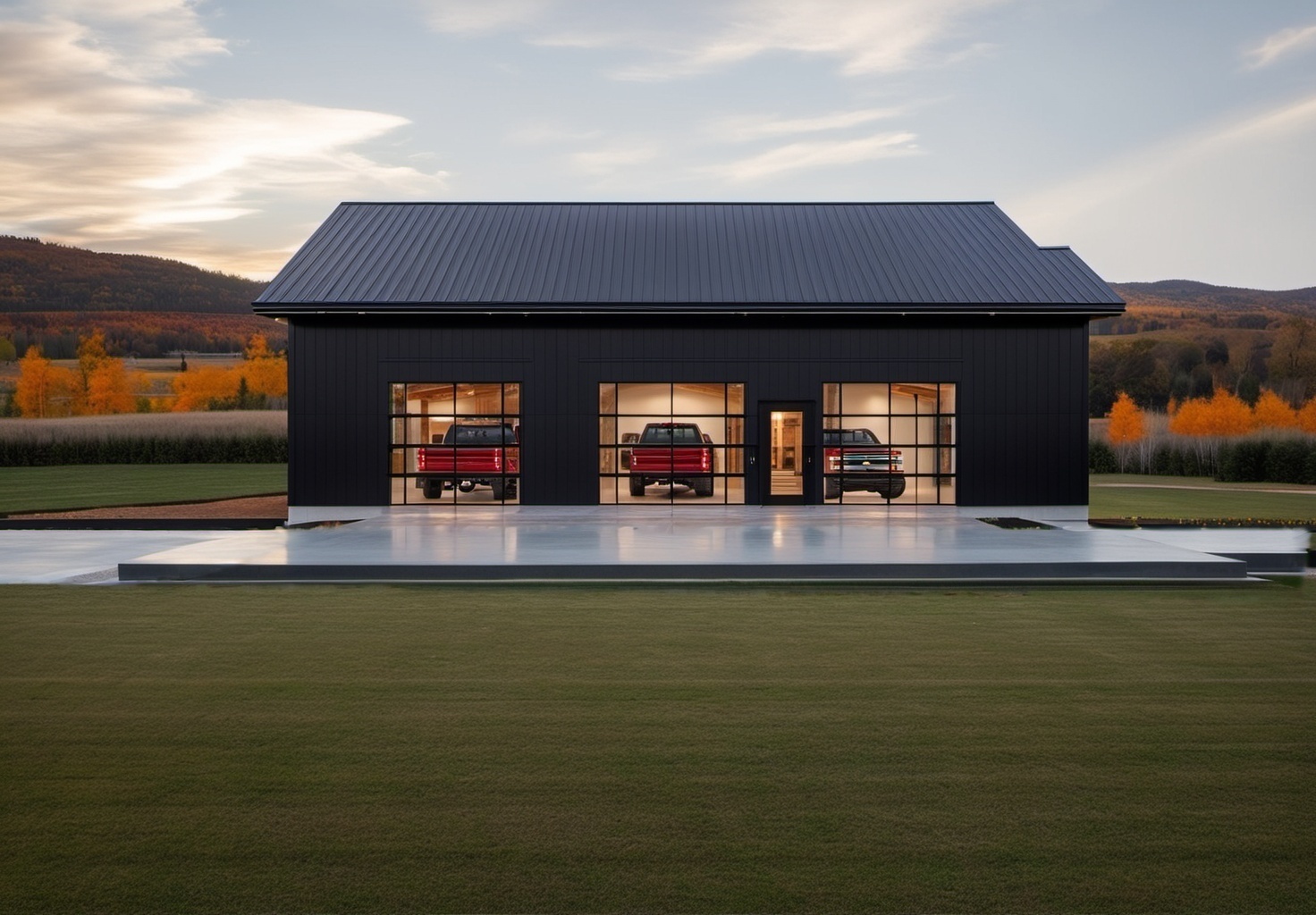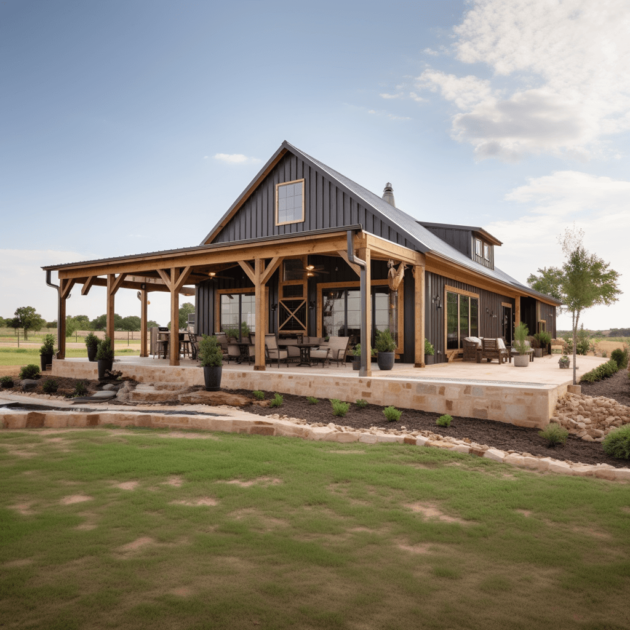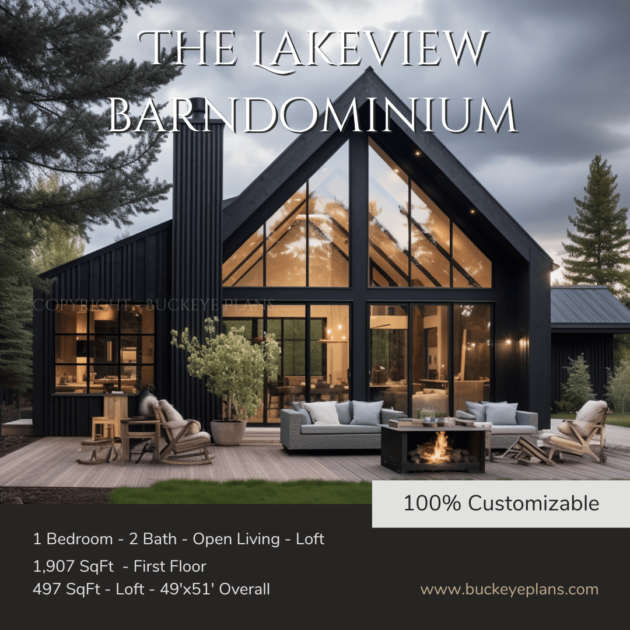Description
Discover the charm of The Meadowview Farmhouse V3, a beautifully designed multi-level home that offers a blend of comfort and sophistication. Boasting a total living area of 3,374 sqft, this home is perfect for those who value both privacy and communal living.
Ground Level:
Garage: Spacious attached garage for convenience and storage.
Porch: Three inviting porch areas perfect for relaxation and entertainment.
Master Bedroom (#1): A luxurious bedroom retreat with an ensuite bath and a generous walk-in closet.
Living Area: An open-concept space that combines the kitchen, dining, and family room into a cohesive and inviting area.
Kitchen: A modern culinary space with state-of-the-art appliances, extensive counter space, and a walk-in pantry.
Laundry Room: Strategically placed for ease of use.
Office: A secluded office space for productivity and focus.
Additional Bedrooms: Two additional bedrooms, each with ample closet space, offering personal retreats for family members or guests.
Hall: Central access to all rooms with additional storage in the linen closet.
Upper Level:
Loft: An expansive loft area that serves as a versatile living space with a view over the lower level.
Bath: A well-appointed bathroom to accommodate the loft area.
Additional Features:
Unfinished Space: An area reserved for future development or storage needs.
Mechanical Room: A dedicated space in the attic for the home’s mechanical installations.
Estimated Cost to Build:
With meticulous attention to detail, this home can be constructed within an estimated cost range of $506,100 to $742,280 assuming an average building cost of $150 to $220 per square foot. I recommend consulting with a local builder.
This plan can be modified.


