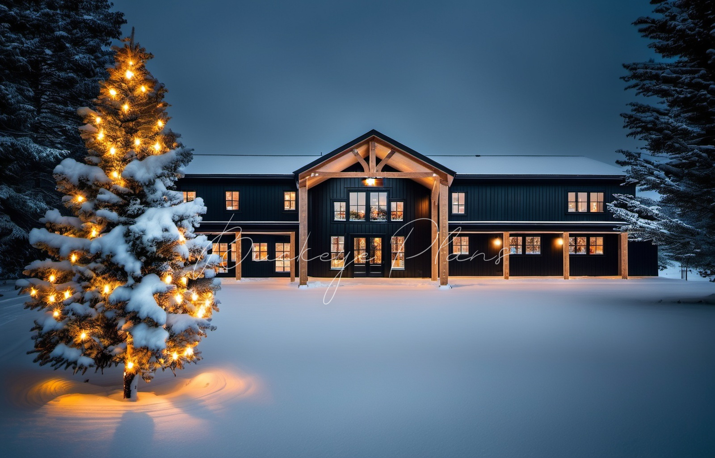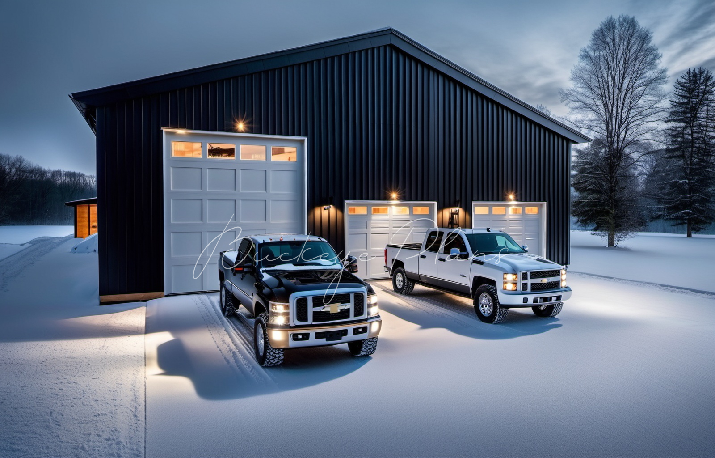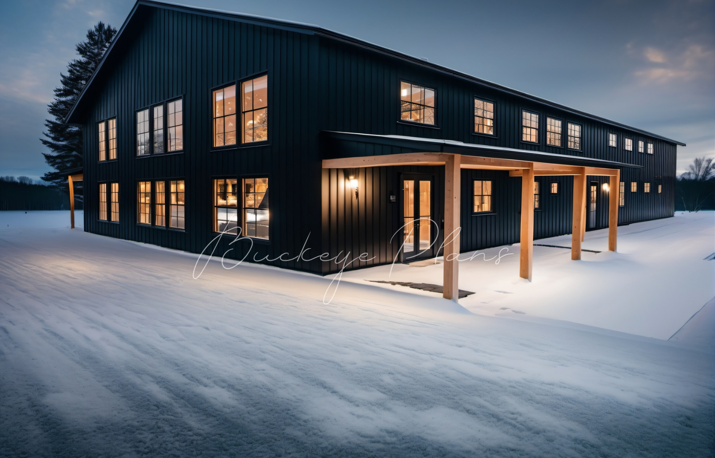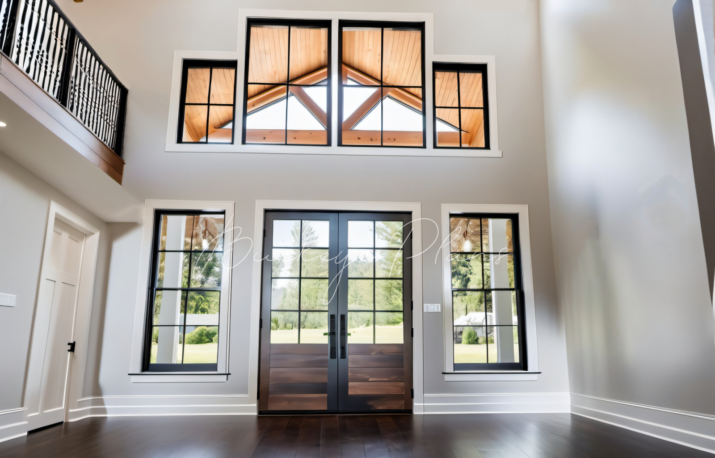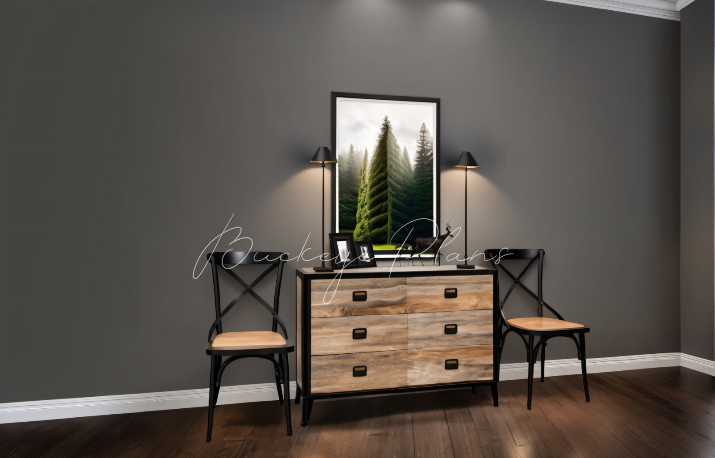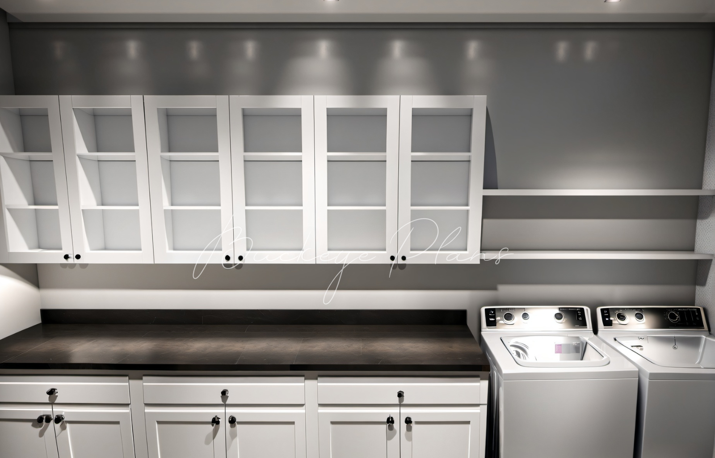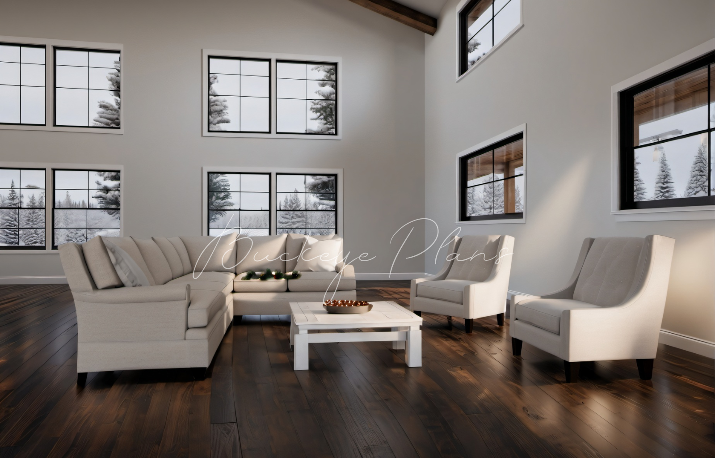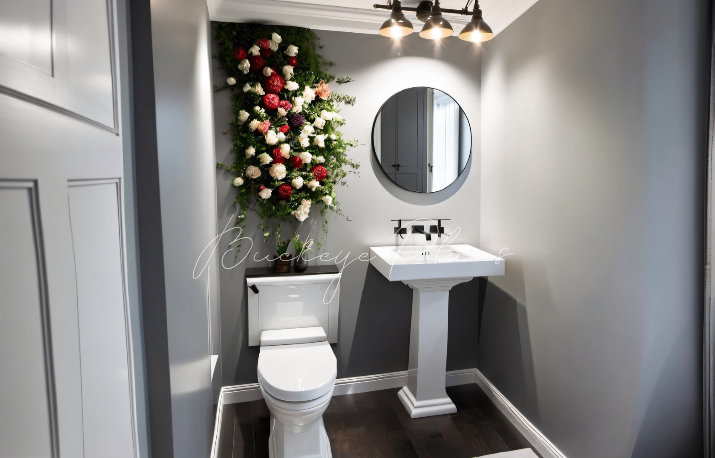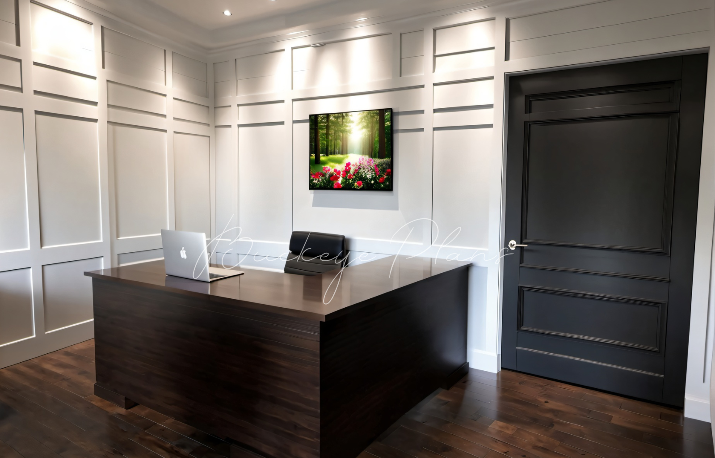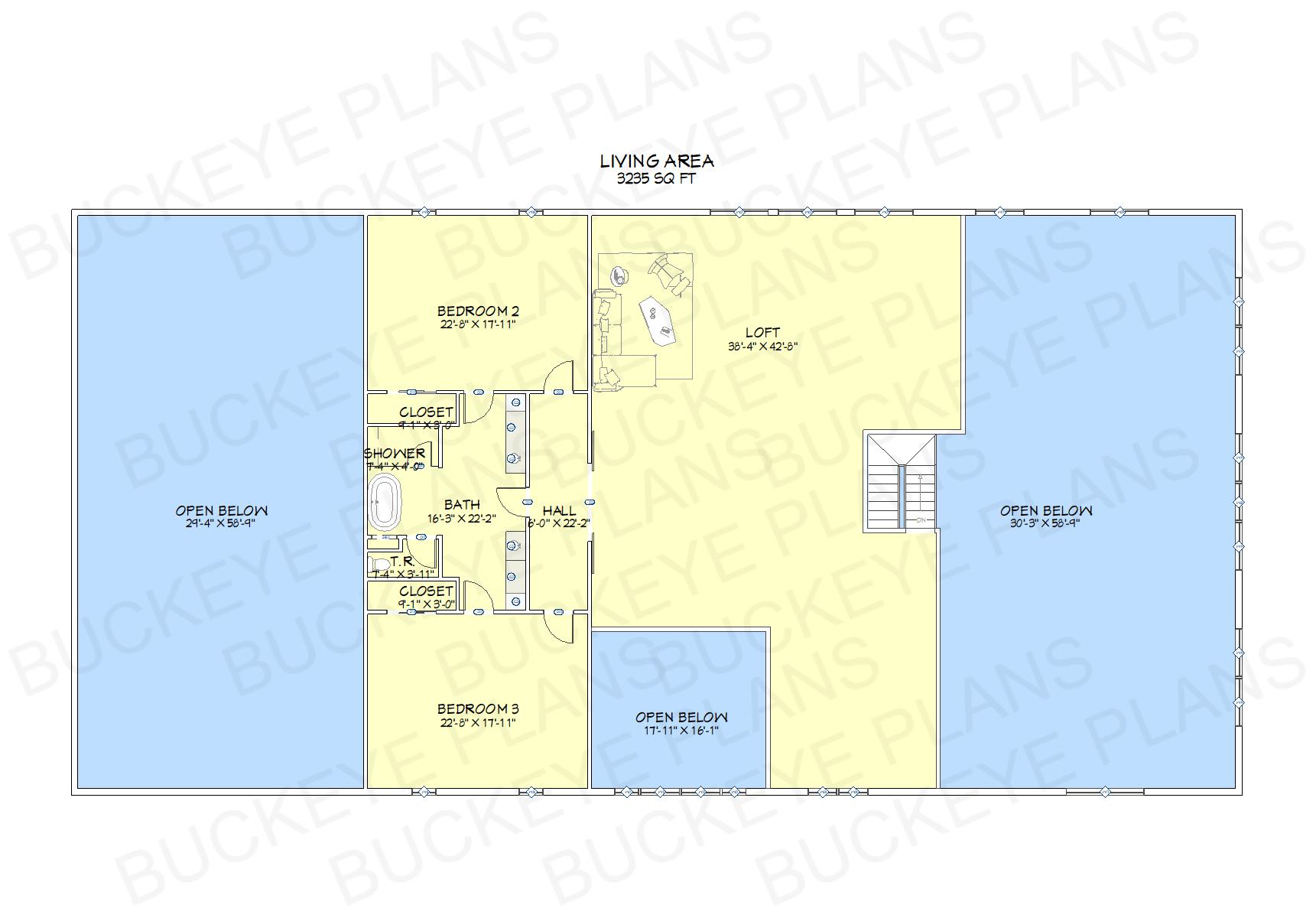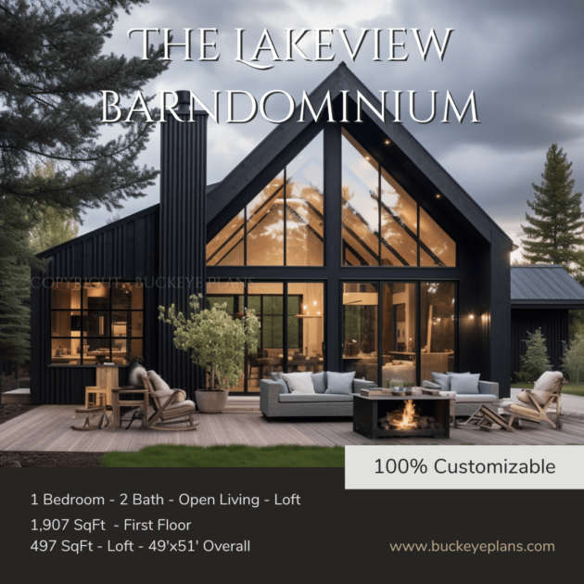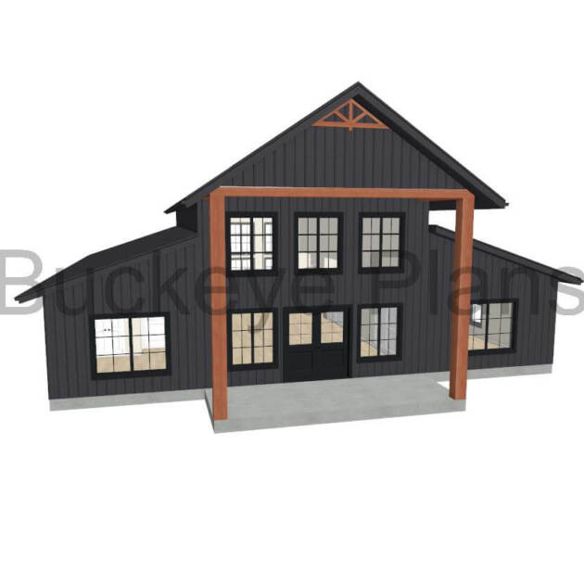Description
First Floor:
- Living Area: A combined living, kitchen, and dining space.
- Master Bedroom: A large master suite with a private bathroom, shower, and a generous closet.
- Safe Room: An additional safety feature within the master suite.
- Office: A home office space.
- Laundry Room: A room dedicated to laundry, adjacent to the mudroom.
- Dog Wash: A specialized area for pet care.
- Garage: A spacious area for vehicle storage, totaling 1,475 square feet.
- Porches: Two porches, one at the front and one at the back of the house, for outdoor relaxation and entertainment.
- Grand Entry: A welcoming entrance space.
- Hidden Pantry: A concealed pantry space for additional storage and organization.
- Additional Spaces: Including a mechanical room, other storage areas, bathrooms, and several closets.
Second Floor:
- Living Area: A loft-style space that overlooks the lower level, with a significant open to below area.
- Bedrooms: Two bedrooms, each with its own closet and a shared bathroom.
- Open Below Areas: Portions of the second floor are open to the first floor, enhancing the spacious feel.
Total Square Footage:
- Living Area: The total enclosed living area is 8,140 square feet, with 4,915 square feet on the first floor and 3,235 square feet on the second floor.
- Garage: The garage offers 1,475 square feet of space.
Overall Size: 60’x120′Construction Type: Post Frame or Stud Frame
Estimated Cost to Build:
- Using a cost estimate of $150 to $220 per square foot, the estimated cost ranges from approximately $1,442,250 to $2,115,300.
- Note for Potential Buyers: It’s recommended to seek a local builder for the most accurate pricing.
Customization by Buckeye Plans:
- Buckeye Plans offers the flexibility to modify this plan to add more bedrooms or make any desired changes. They can tailor the plan to meet specific buyer requirements, ensuring a personalized and ideal home design.
This barndominium plan is designed for expansive and luxurious living, featuring a master suite, a hidden pantry, unique amenities, a large garage, and inviting porches. The lofted second floor adds to the home’s spaciousness. The estimated cost provides a guideline, but for precise and customized estimates, consulting with Buckeye Plans or a local builder is advisable.
Disclaimer: Please note that the 3D renderings presented are the artist’s interpretation of the plan. While these renderings aim to accurately represent the design and layout of the building, they are illustrative and may include artistic elements that reflect the designer’s vision. Variations in color, texture, spatial arrangement, and detail may occur when the plan is brought to life.


