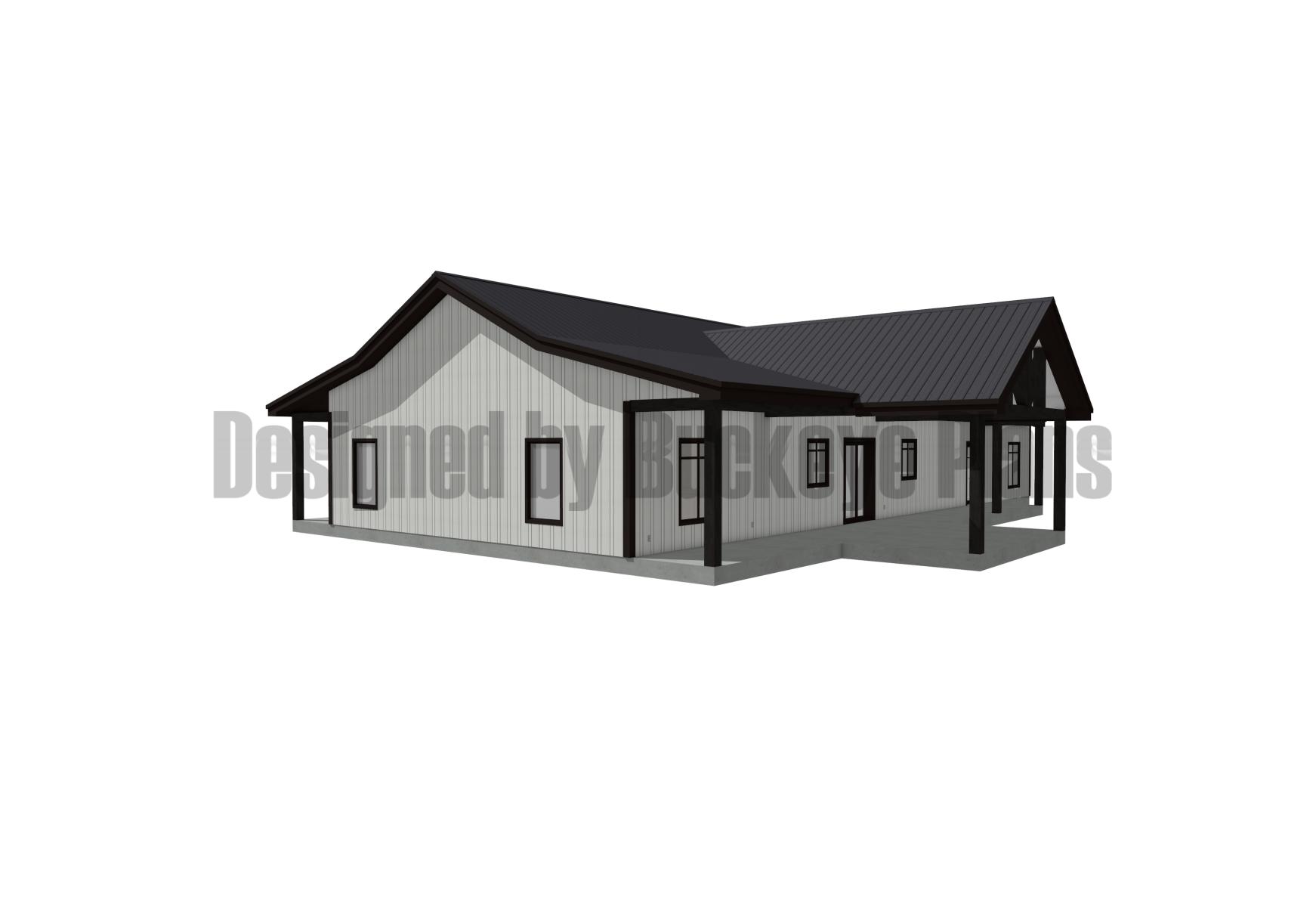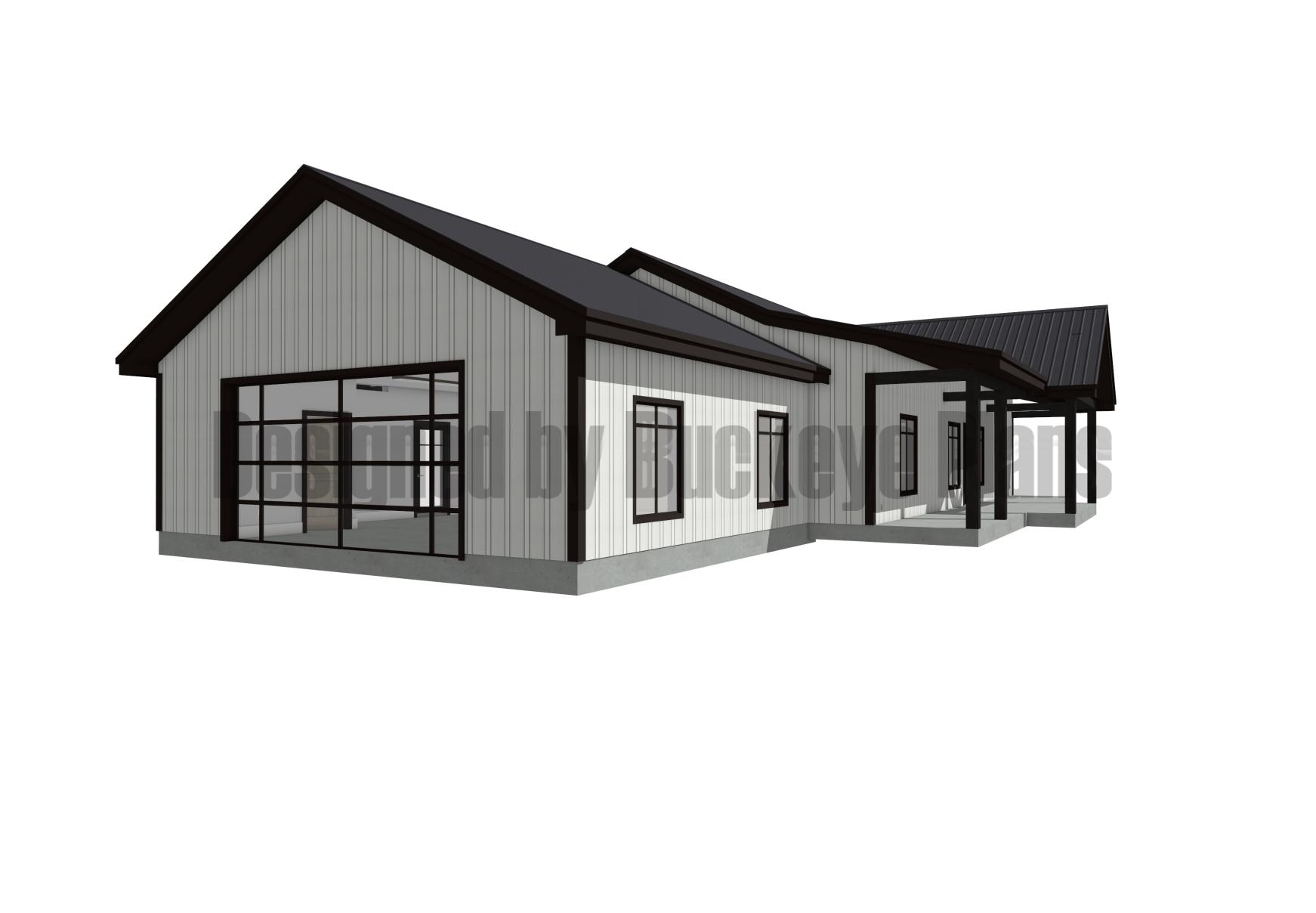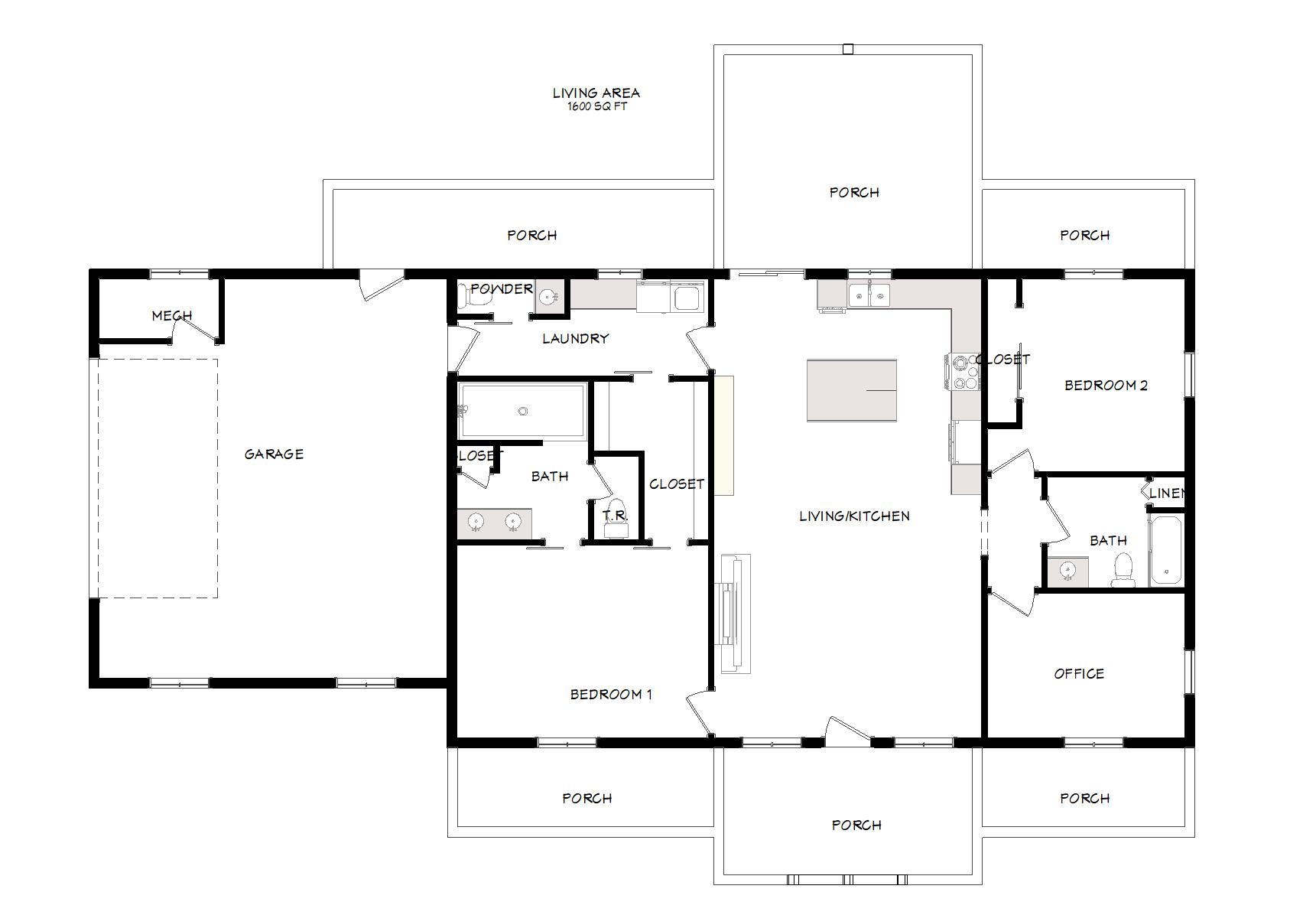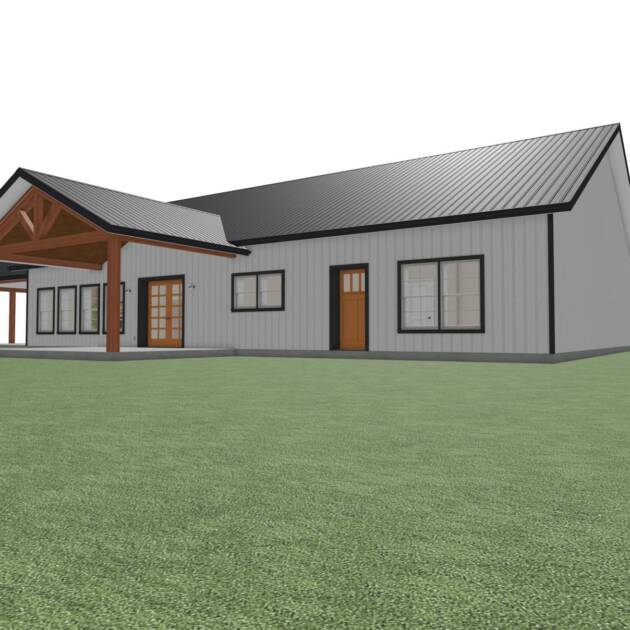Description
The SP103 is a 1600 sq ft open living area with a vaulted ceilings, creating an airy and expansive atmosphere ideal for family gatherings and entertainment. The plan includes a well-appointed kitchen that flows seamlessly into the living space, maintaining an open concept design.
Two comfortable bedrooms provide personal retreats, each accompanied by ample closet space. The master suite includes a private bath, ensuring a private and serene space. An additional full bath is conveniently located for guests and household members alike.
The layout also features a versatile office, perfect for remote work or a hobby room, and a dedicated laundry area, enhancing the practicality of the home. Multiple porches offer outdoor living opportunities, perfect for relaxation or entertaining guests.
Completing this functional design is a large garage and a separate mechanical room, catering to storage and utility needs. This barndominium is designed to offer a blend of modern living, efficiency, and rustic appeal, making it a desirable choice for those looking to enjoy the best of both worlds.
The estimated cost to build the Barndominium with a 1600 square foot living area, using the average cost of $180 to $220 per square foot, would range from approximately $288,000 to $352,000










