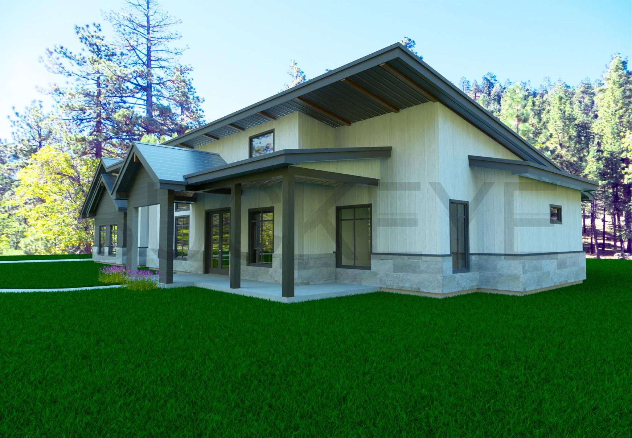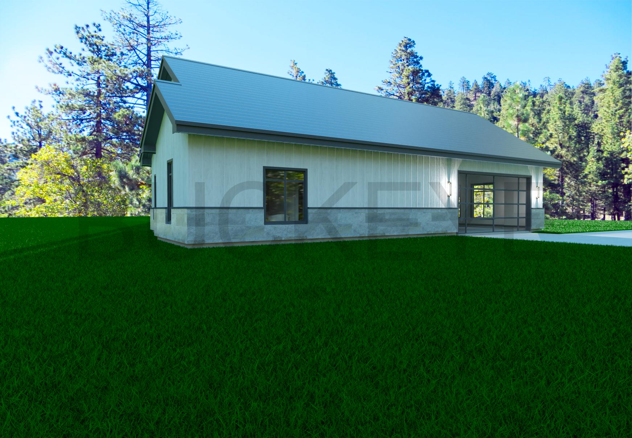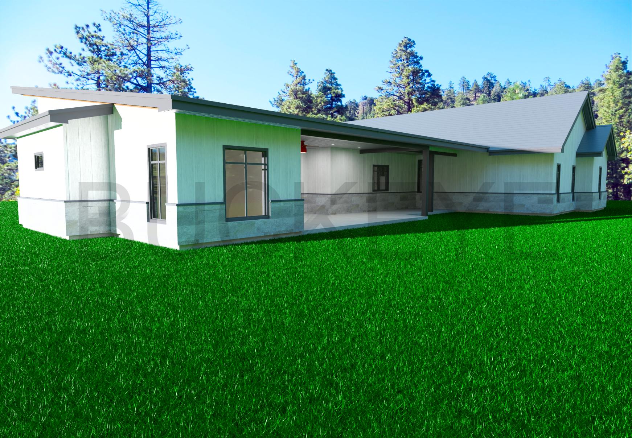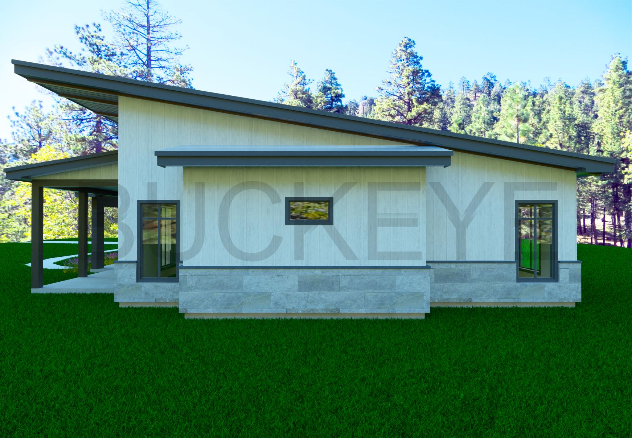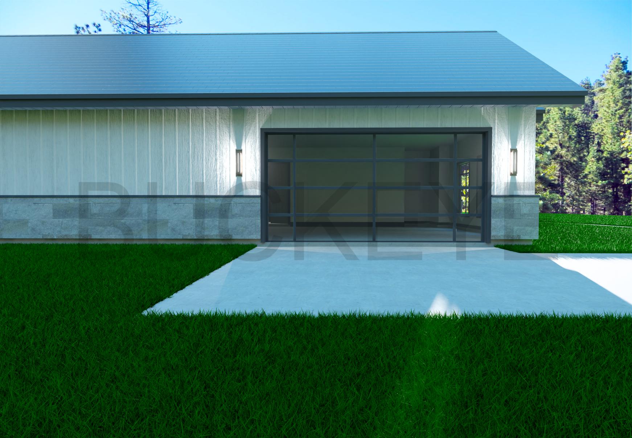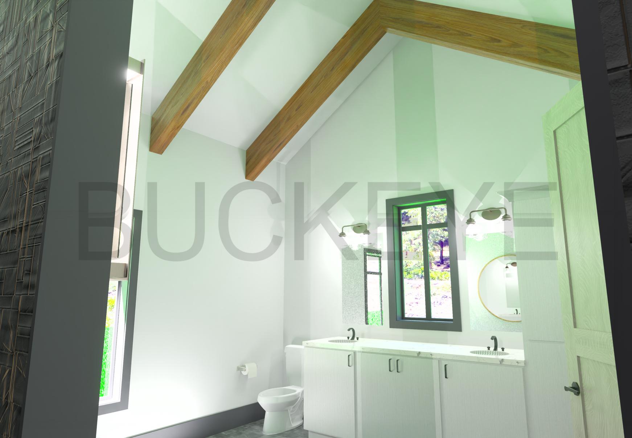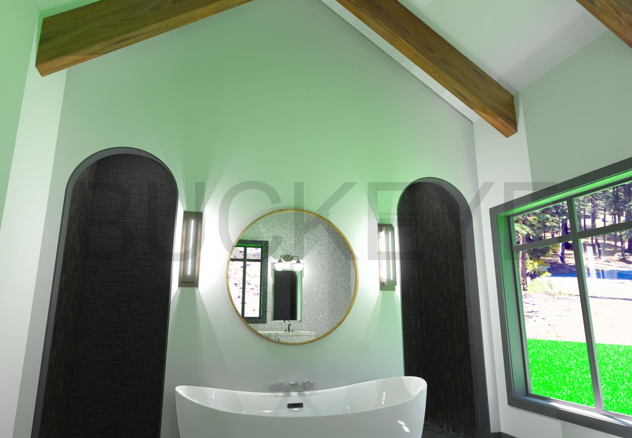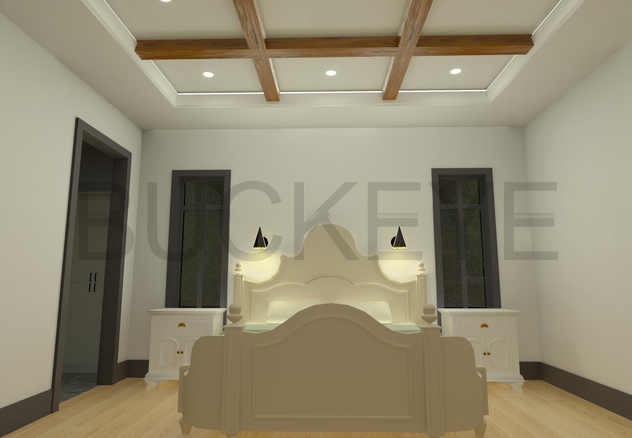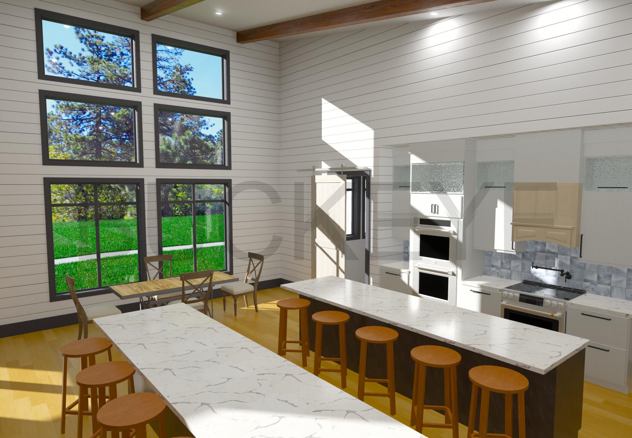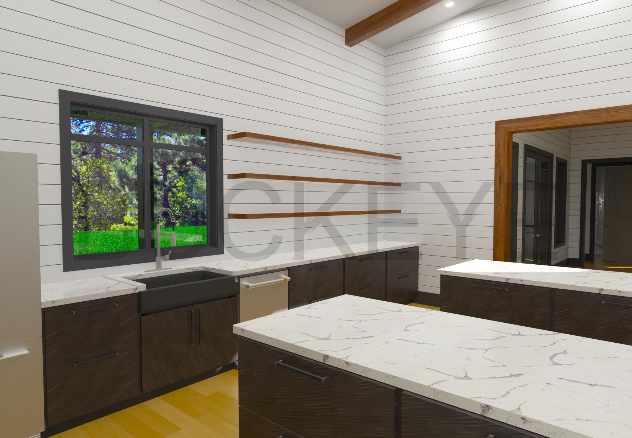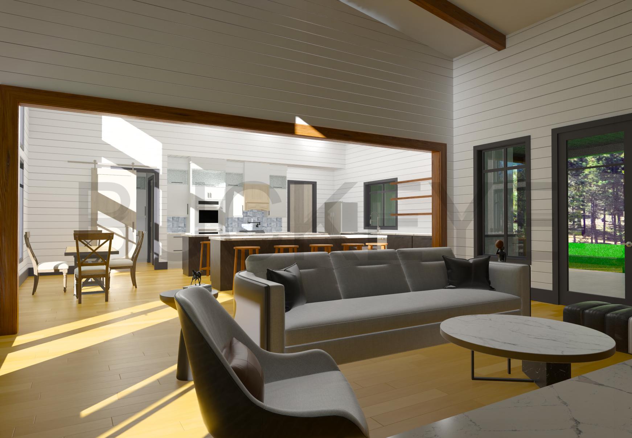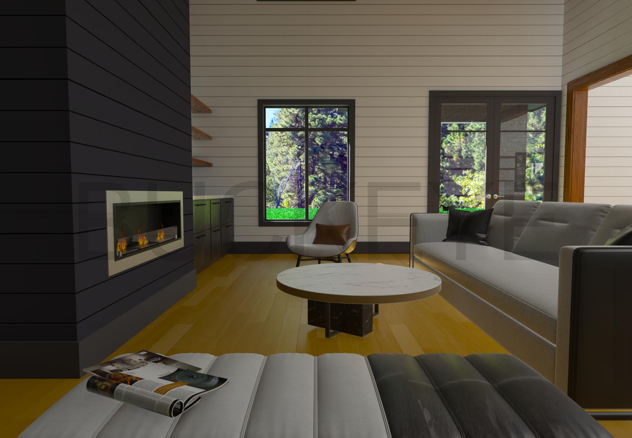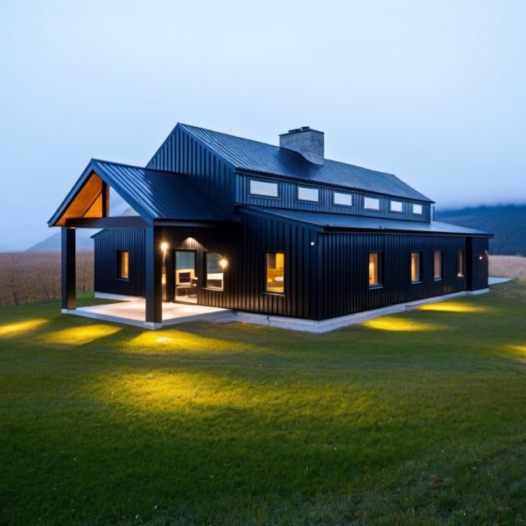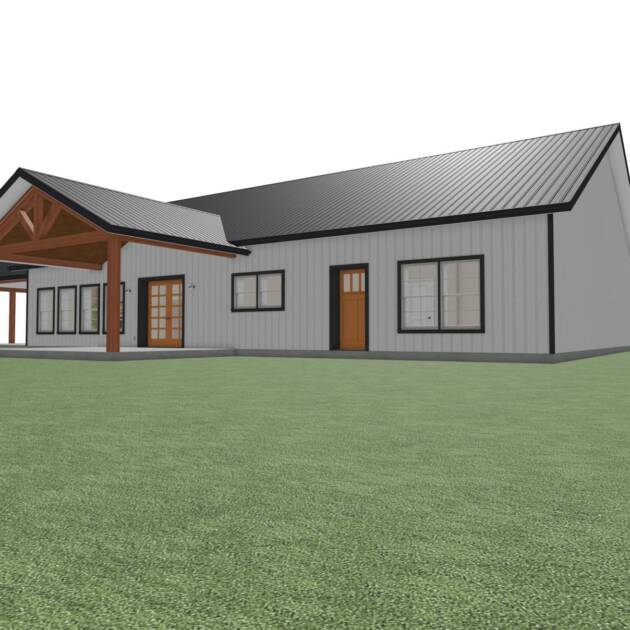Description
SP127 3 Bedroom Modern Luxury Home – CUSTOMIZABLE PLAN
2,507 Sq.Ft Living Area
639.26 Sq.Ft Garage
2×6 Exterior Framing
Main Features:
– Double Kitchen Islands
– Butler’s Pantry
– Walk In Pantry with a grocery door
– Trey Ceiling and Beams in the Master Suite
– Vaulted Ceiling in the Master Bathroom
– Dual Entry, Dual Rain Head Shower
– Freestanding Tub
– Fireplace
– Tall Sloped Ceilings
– Front and Back Covered Porches
– Side Entry Garage
Overall, the layout presents a well-thought-out floor plan that balances private and public spaces. It includes a master bedroom with an ensuite bathroom and closet, two additional bedrooms, a shared bathroom, and a powder room. The public areas are open-plan, featuring a large living area with a fireplace, a kitchen with a pantry and a butler’s pantry, and multiple porches providing ample outdoor living space. The inclusion of a laundry room and a sizable garage indicates functionality paired with luxury.
The cost to build the house, with a size of 2,507 square feet, would range from approximately $501,400 at $200 per square foot to approximately $551,540 at $220 per square foot.
Your Download includes: Elevations, Scaled and Dimensioned Floor Plan, Roof Plan, Door Schedules, Renderings, Window and Cabinet Schedules
Please note that the download provided does not constitute a full set of construction plans suitable for building permits or actual construction. It is intended for conceptual purposes only. A complete and detailed set of plans, compliant with local building codes and suitable for permit application, can be ordered separately. Contact us for information on how to obtain a comprehensive set of documents for your project.
This plan can be modified, just download and draw or make notes on the PDF plan file and send it back for your modified plan set! You can also request an electrical, plumbing, and foundation plan for this model after customizing! Want to customize the look of the interior and exterior? Make sure to ask for 3D Renderings with your full plan when you inquire about this plan.



