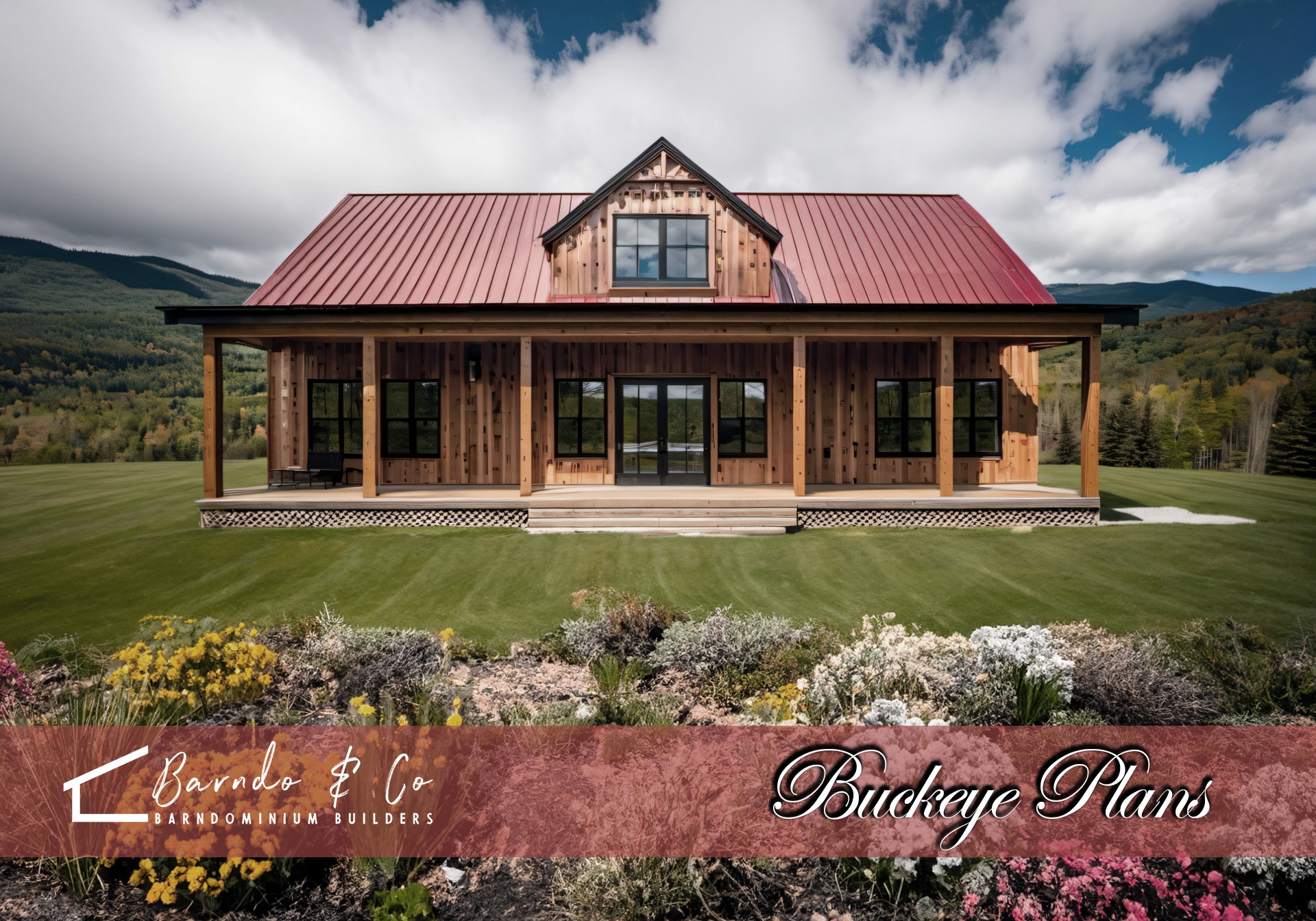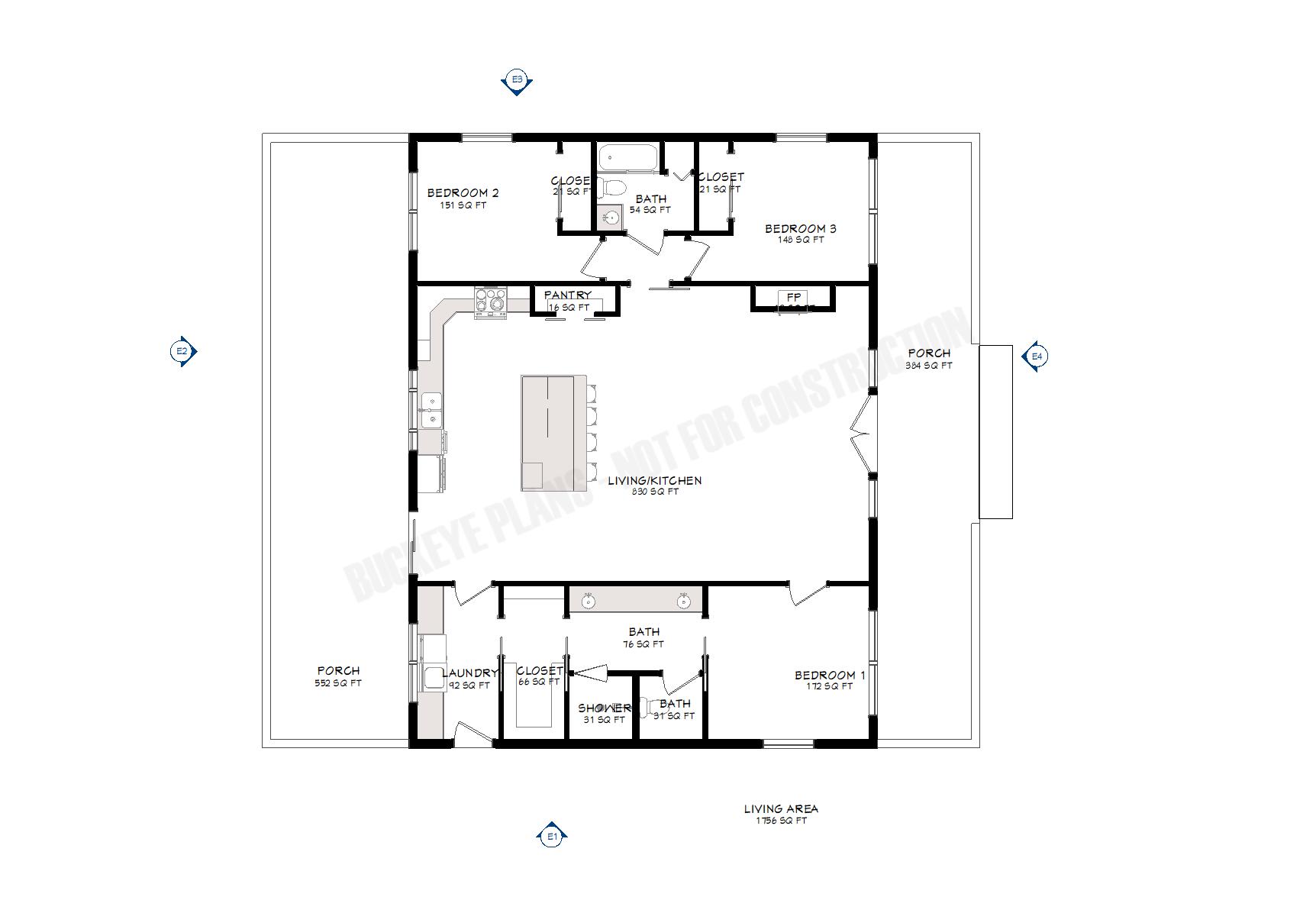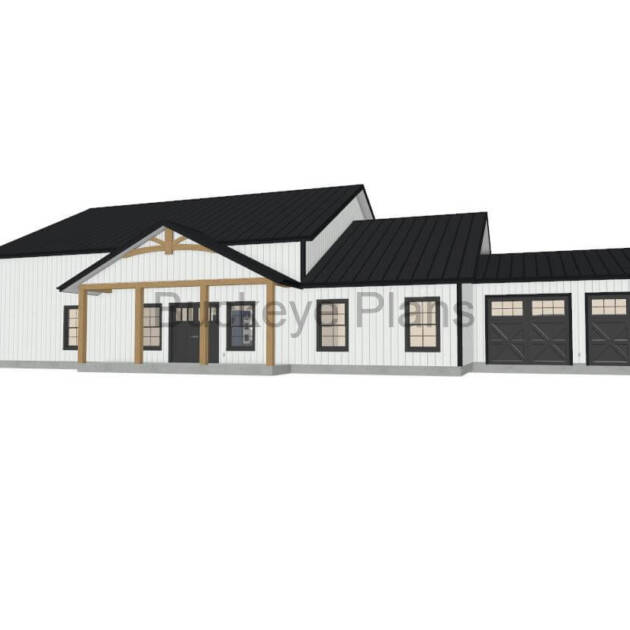Description
36’x48′ Overall
3 Bedroom
2 Bath
Pantry
Laundry
Wood Fireplace
Crawlspace Foundation
The Rustic Ridge Barndominium plan set includes detailed architectural drawings and schedules that provide a comprehensive guide for constructing this unique residence. Here’s a summary of what is included in this set:
Detailed Floor Plans:
Precise layout of each room and space within the Barndominium.
Dimensions and areas of living spaces, bedrooms, kitchen, laundry, porches, carport, and other areas.
Elevation Drawings:
Elevations showing the exterior view from all sides (front, back, left, and right).
These drawings detail the aesthetic and structural elements of the building’s exterior.
Foundation Layout:
Detailed design of the foundation, including concrete slab and footing specifications.
Information on reinforcing rods, vapor barriers, and other foundational elements.
Framing Details:
Specifications for wall and roof framing.
Details about headers, beams, and other structural components.
Roof Framing Plan:
Detailed layout and specifications for the roofing structure.
Information on slopes and angles for roof construction.
Electrical Plan:
Location of electrical outlets, switches, and fixtures.
Details about lighting, fans, and other electrical components.
Plumbing Locations:
Layout of plumbing fixtures such as toilets, showers, and sinks.
Details about connections and water lines.
Schedules for Doors and Windows:
Detailed list of all doors and windows, including dimensions and types.
Information on the style and material of each door and window.
Cabinet Schedule:
Specifications for cabinetry in the kitchen and other areas.
Details on dimensions, styles, and materials.
This set of plans is designed to provide a complete blueprint for constructing the Rustic Ridge Barndominium, offering a clear roadmap for builders and ensuring that all aspects of the design are well-documented and easy to follow.
The “Rustic Ridge Barndominium” plans reveal a meticulously designed residence that artfully combines rustic charm with modern amenities. Here’s a detailed description for potential buyers:
Overview:
The Rustic Ridge Barndominium features expansive living spaces and unique design elements, offering a perfect blend of rustic aesthetics and modern living.
The plan showcases a variety of porches and outdoor spaces, emphasizing a connection with nature and providing ample opportunities for outdoor relaxation and entertainment.
Size and Layout:
Overall, the Barndominium spans a considerable area, with a spacious interior living space of 2,080 square feet.
The living and kitchen area forms the heart of the home, offering 947 square feet of open-plan space that’s ideal for family gatherings and entertainment.
The layout includes a large carport area of 962 square feet, providing ample space for vehicles and outdoor equipment.
Porches are a significant feature of this design, with a 661 square foot porch at one end of the building, a 448 square foot porch on another side, and an additional 989 square foot porch, ensuring plenty of options for outdoor living.
Bedrooms and other spaces are well proportioned, with Bedroom 1 having 172 square feet, Bedrooms 2 and 3 each offering 148 square feet, and additional spaces like a hidden pantry (114 square feet), laundry room (121 square feet), and various closets and bathrooms efficiently distributed throughout the plan.
Design Highlights:
The design focuses on high ceilings and large windows, creating an airy, light-filled interior that connects the indoor spaces with the natural surroundings.
The living and kitchen area, as the centerpiece, is designed for both functionality and style, with a large island and open sightlines across the room.
The bedrooms are strategically placed to ensure privacy while maintaining easy access to communal areas.
Practical elements like a spacious laundry room, hidden pantry, and ample storage spaces are integrated seamlessly into the design, enhancing both the aesthetics and functionality of the home.
Conclusion:
The Rustic Ridge Barndominium is an ideal choice for those seeking a home that offers a harmonious blend of rustic charm and modern amenities. Its thoughtful design, ample outdoor spaces, and efficient use of interior space make it a unique and desirable option for a variety of buyers.
Photos listed depict the overall design style.







