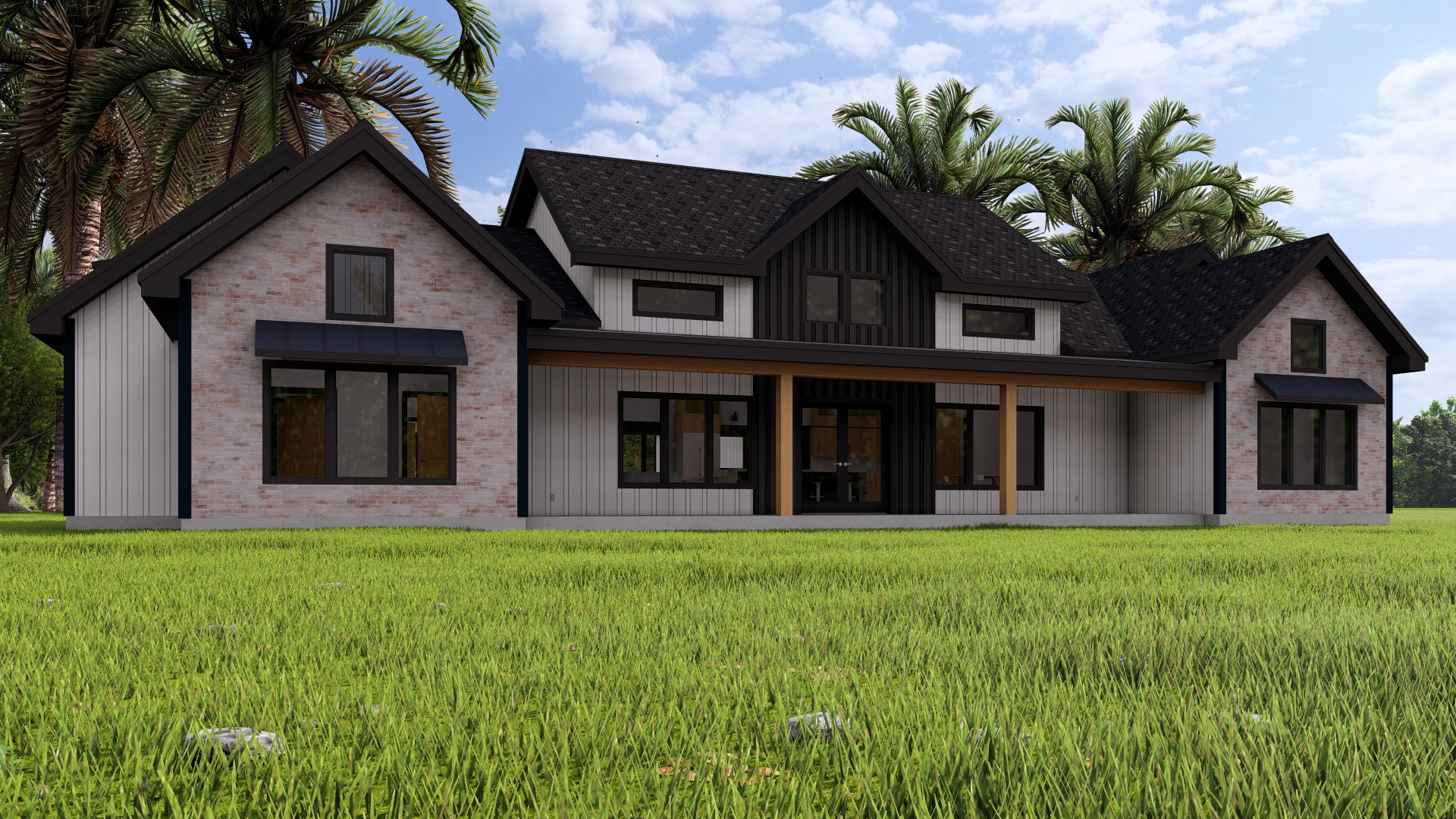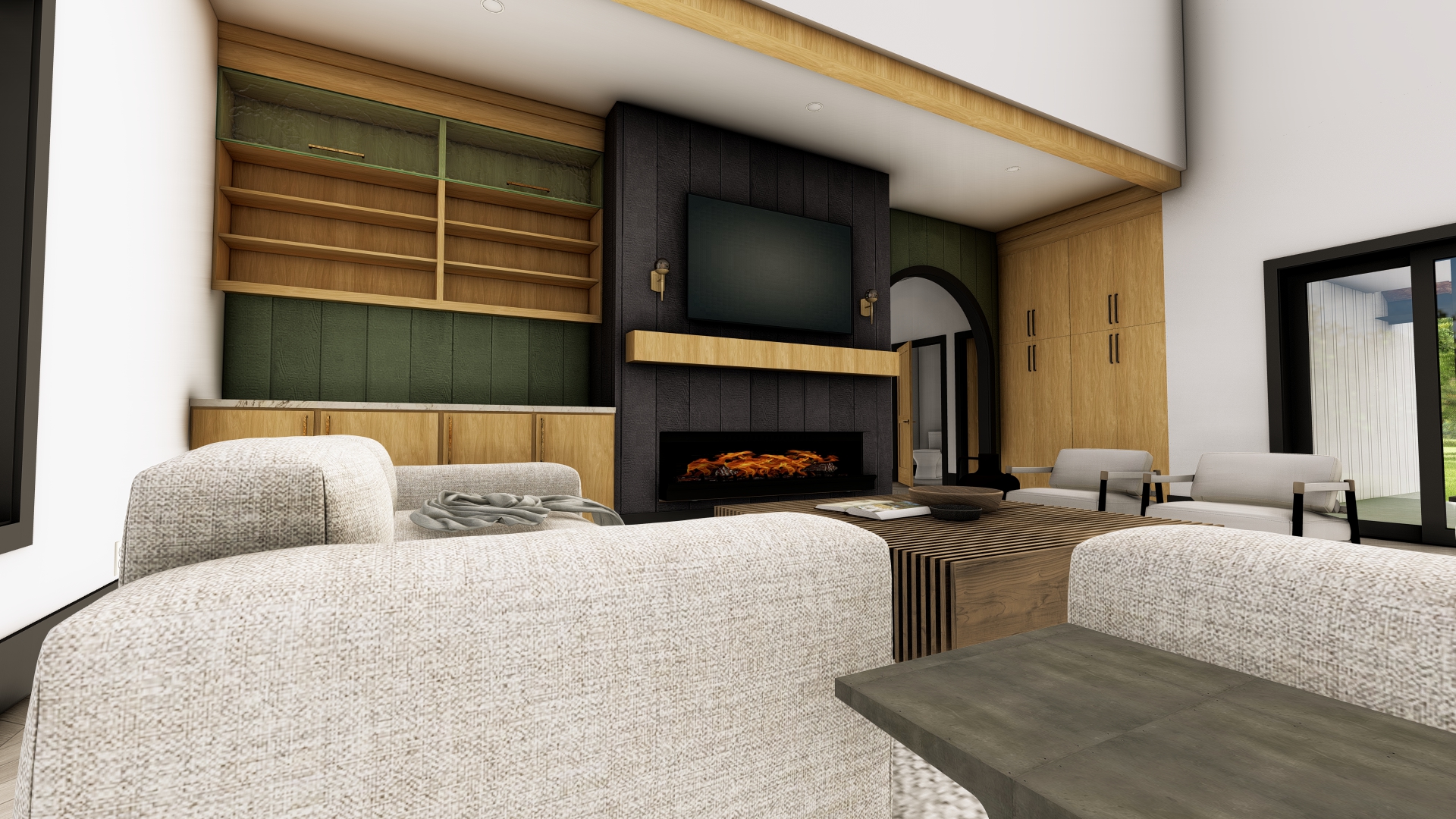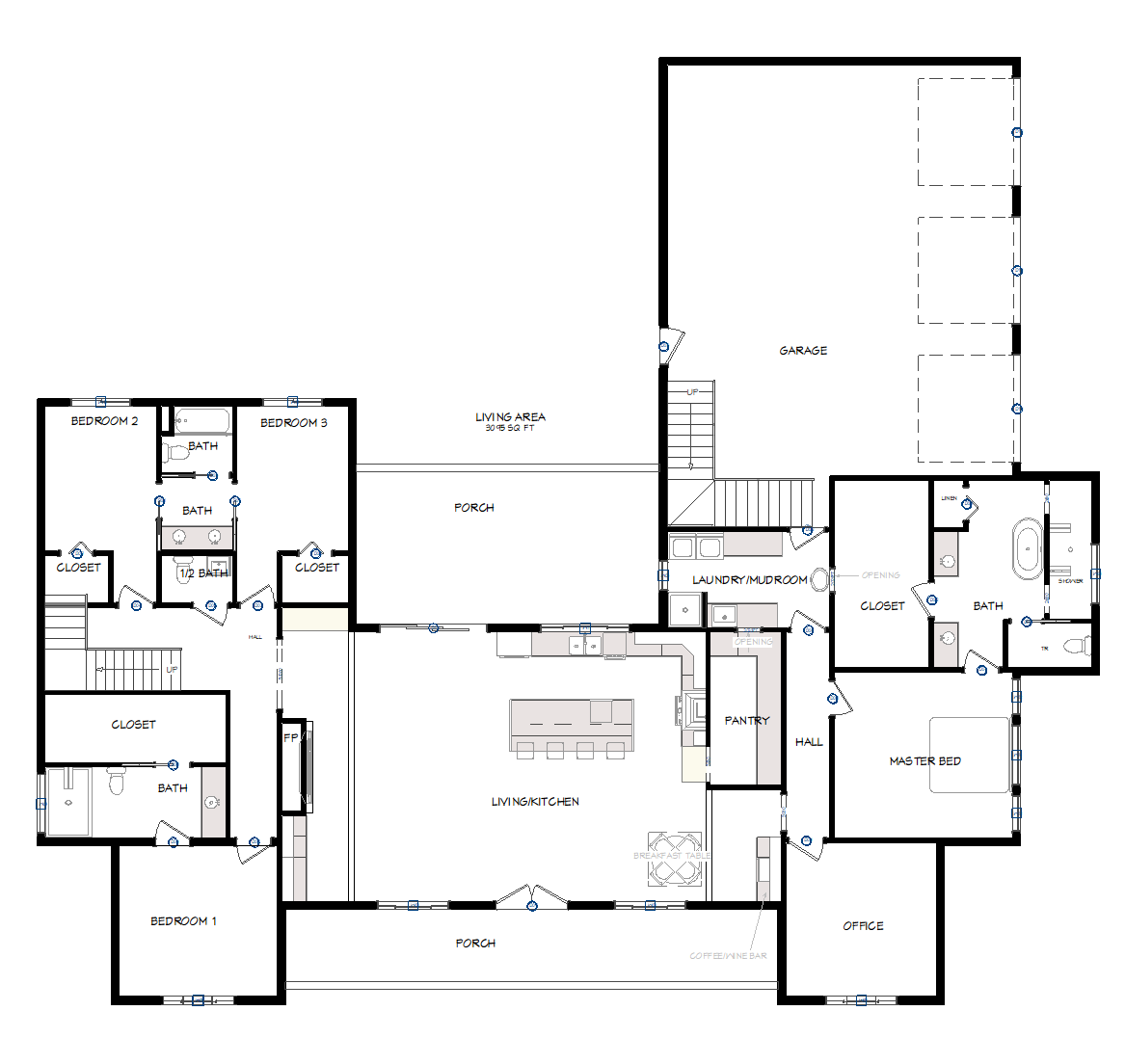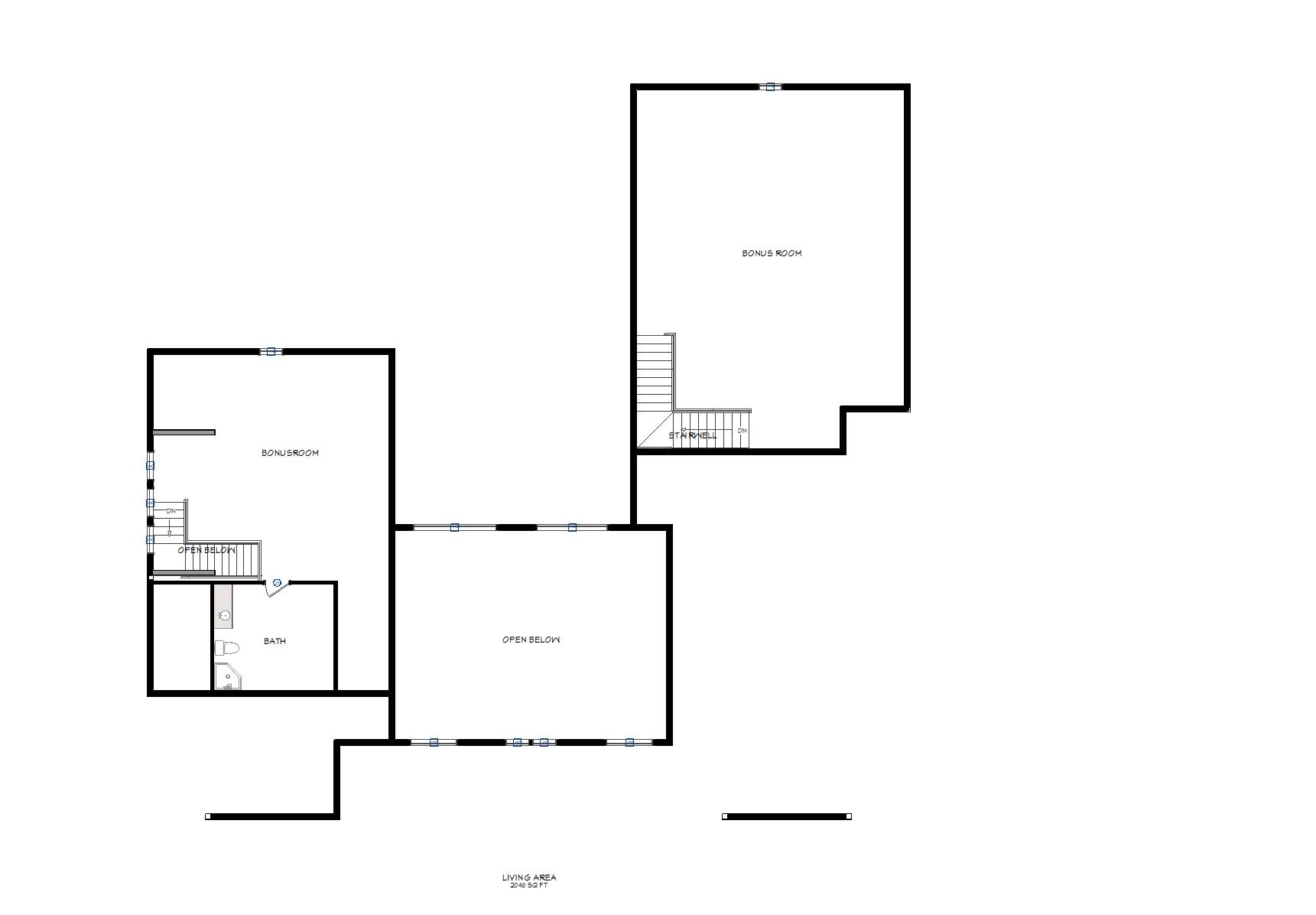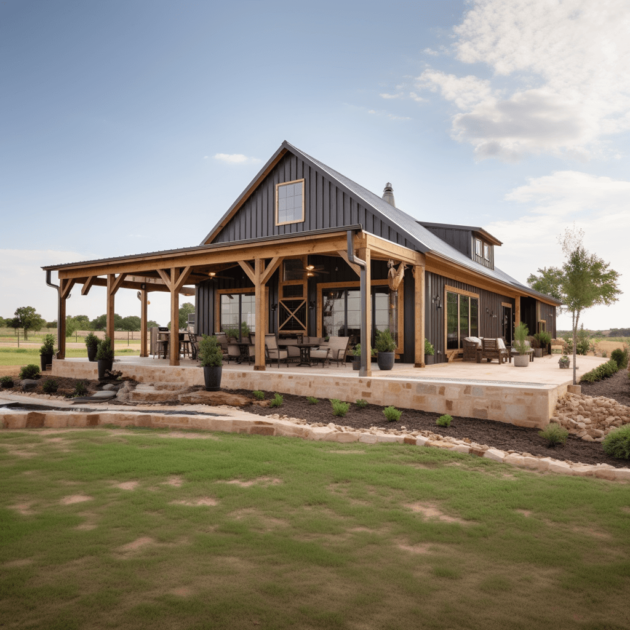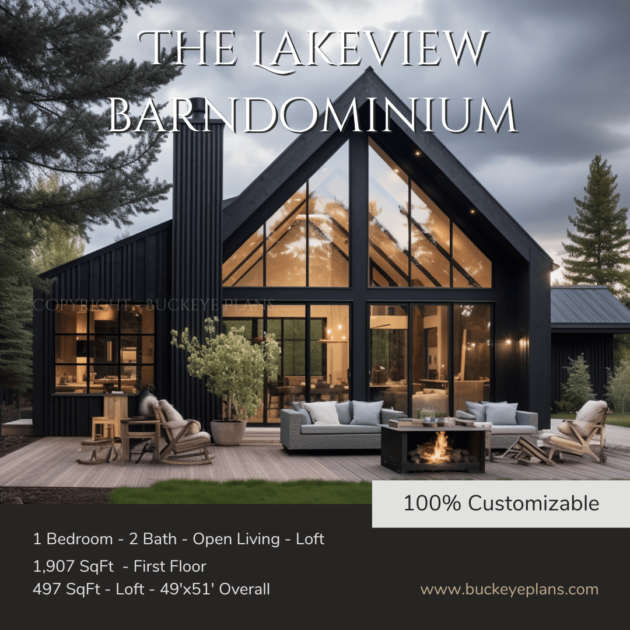Description
Ashwood Farmhouse V2 Plan Sheets – Detailed Description
1. Floor Plan Overview
- Total Area: 3095 sq ft (main living area) + 1,656 sq ft (bonus rooms)
2. Room-Specific Details
- Specifications: 4 Bedrooms, 1 Office, 4.5 Bathrooms, Double Bonus Rooms located in the main house and garage.
3. Exterior Layout and Dimensions
- Details: Porches, garage space
4. Elevation Plans
- Views: Different angles, external appearance, architectural style
5. Framing Overview
- Specifications: 2×6 Stud Framed Exterior Walls, Structural beams, headers, roof trusses
6. Door and Window Schedules
- Lists: Dimensions, locations, types
7. Electrical Plan
- Outline: Proposed Placement of outlets, switches, fixtures – Builder/Electrician can change as desired on site.
8. Plumbing Rough-In Plan
- Details: Locations of drain lines through the slab.
9. General Notes and Guidelines
- Includes: Construction process instructions, building code compliance, material suggestions
10. Terms and Conditions
- Guidelines: Professional consultation, local building regulations
Ashwood Farmhouse V2 Highlights
1. Generous Living Space
- Features: Expansive area, open floor plan, ideal for gatherings
2. Elegant Bedrooms
- Design: Comfortable retreat, including a master suite
3. Modern Conveniences
- Amenities: Coffee/wine bar
4. Dedicated Office Space
- Function: Ideal for remote work or study
5. Functional Bathrooms and Closets
- Focus: Functionality, organization
6. Spacious Porch and Garage
- Inclusion: Practicality with rural pleasures
7. Versatile Bonus Rooms
- Extra Space: 1,656 sq ft, flexible for various uses
Overall Concept
- Design: Blend of modern functionality and classic farmhouse charm
- Ideal for: Those valuing space, comfort, and luxury.To Modify this plan, just add the “Modified Variation” to your cart and check out. Send us a listed description or sketch of what you would like changed when checking out and a team member will reach out to you to further discuss your changes. Thank you!


