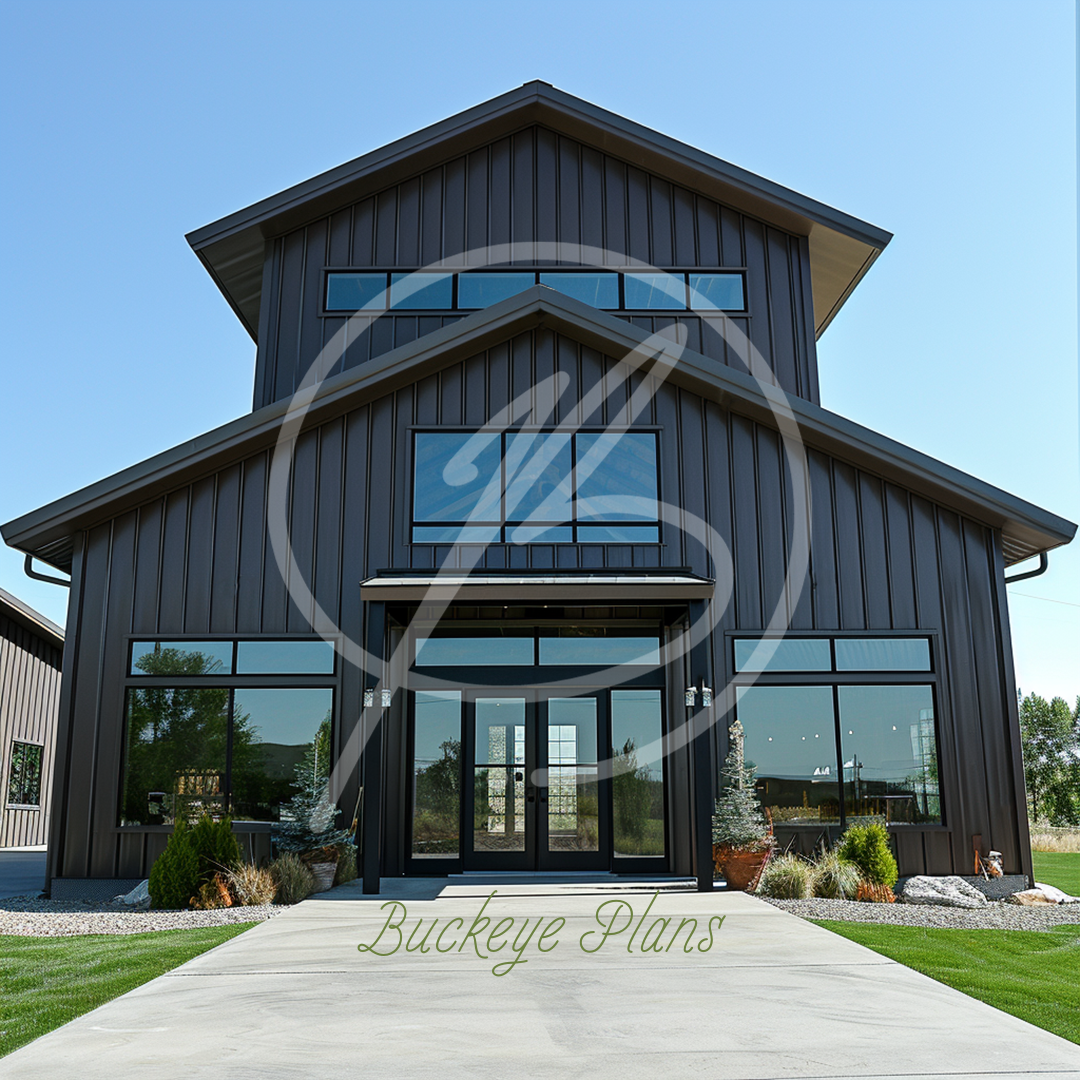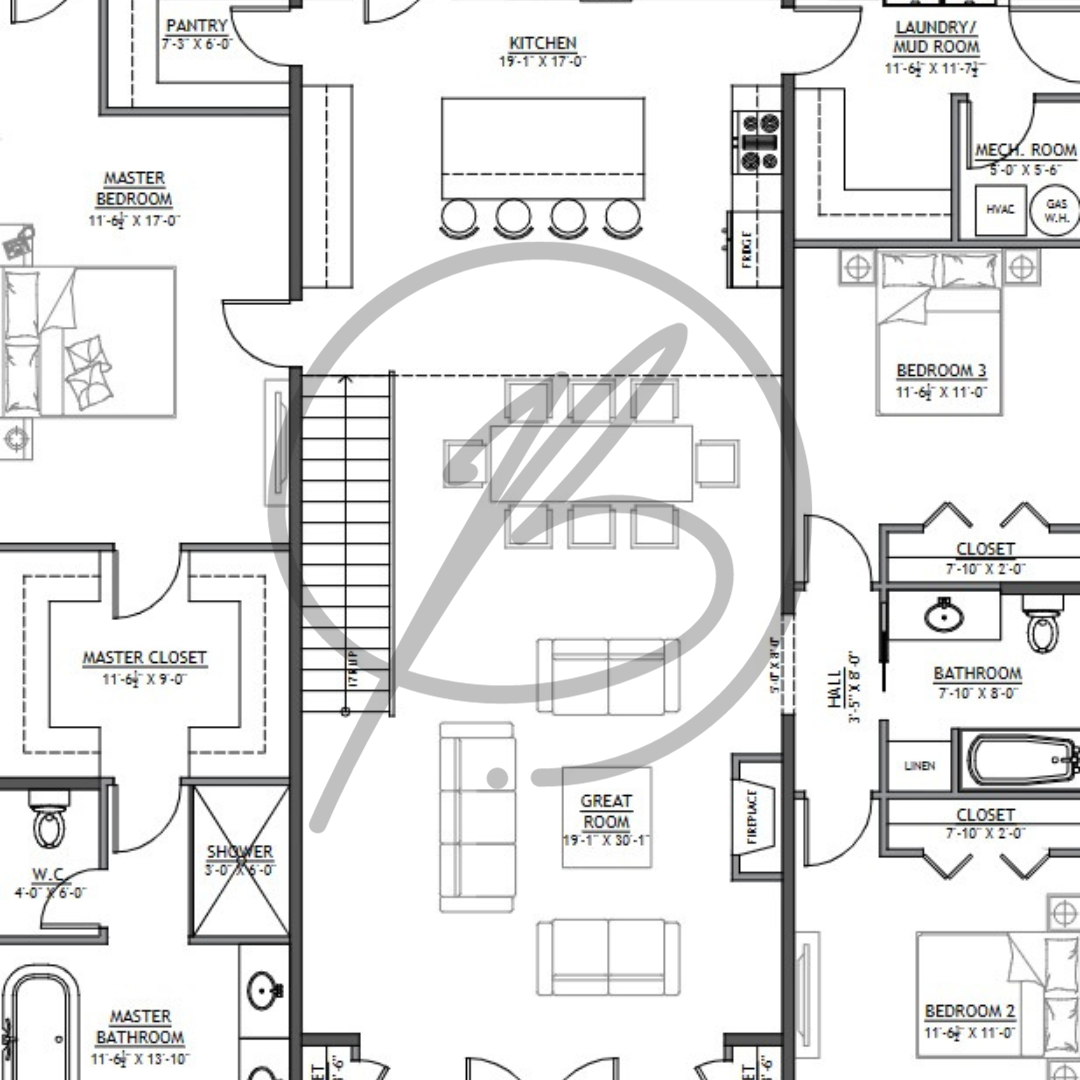Description
“Disclaimer: The download offered is a floor plan only, enabling accurate viewing and easy modification. After review, clients can order a full set of plans for further customization. Your download will include the first and second floor with General Notes, Area Calculations, and a scaled and dimensioned floor plan that can work with post frame or 2×6 exterior walls.”
Features of the Plan:
- Master Bedroom with an adjoining Master Closet and Master Bathroom, including a shower and water closet.
- Two additional Bedrooms, each with ample closet space.
- A larger fourth Bedroom with a closet and adjacent bathroom.
- A substantial Great Room for family gatherings.
- Kitchen with pantry and adjacent Laundry/Mud Room.
- Covered Porch and Patio areas for outdoor living.
- Additional spaces like a Mechanical Room and various storage closets.
With 2,462 SQ.FT., this plan offers a balance of private and communal areas, ideal for comfortable living and entertaining.”
This approach provides clarity on what is being offered and the potential for further customization.






