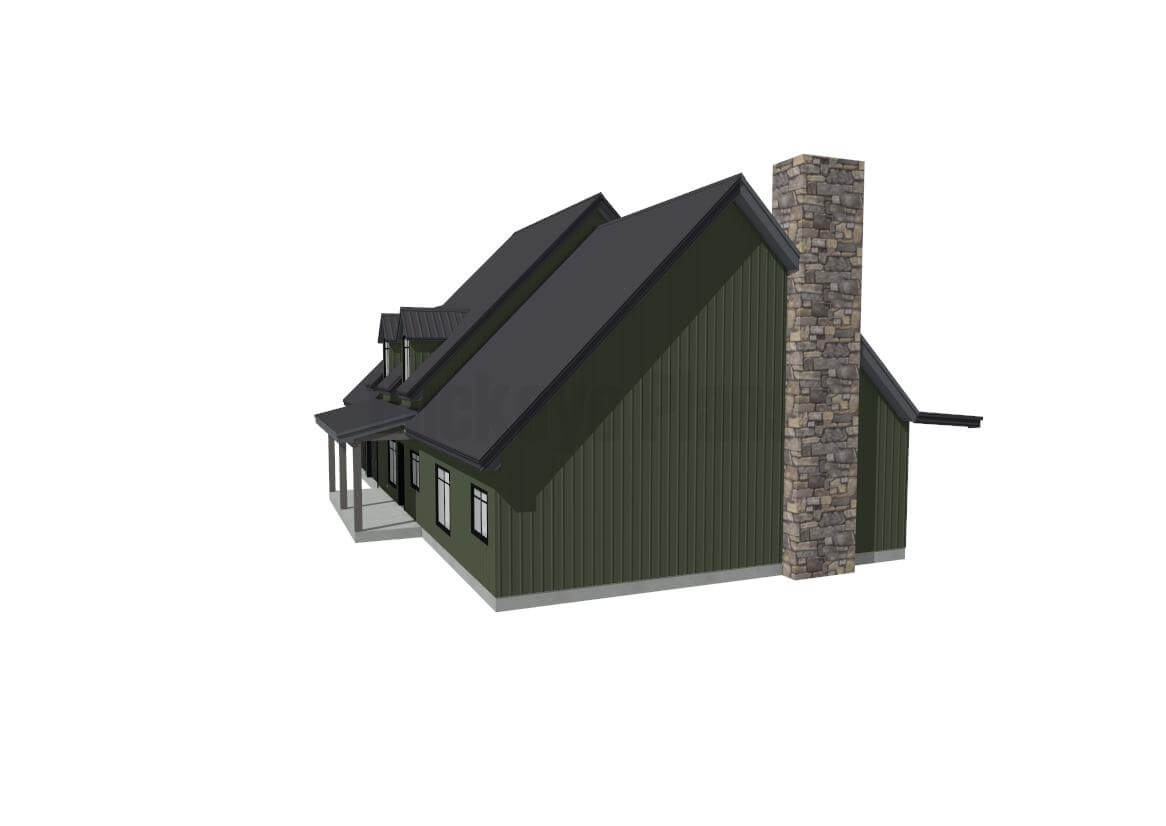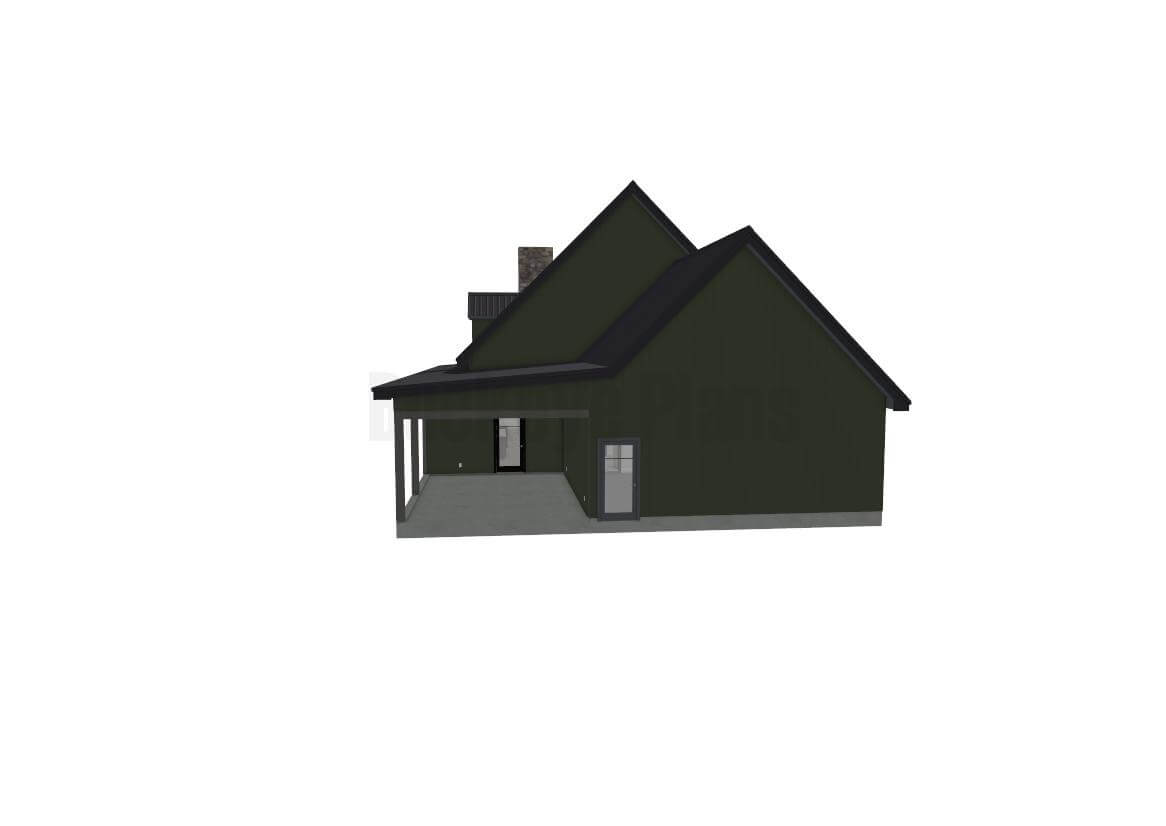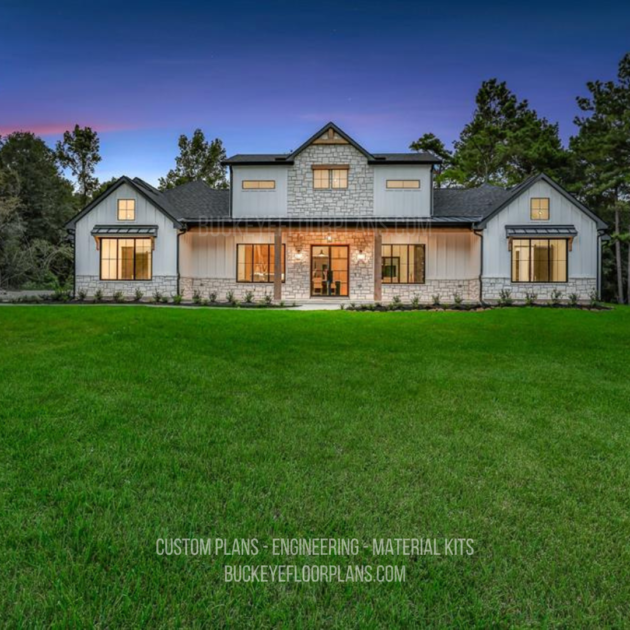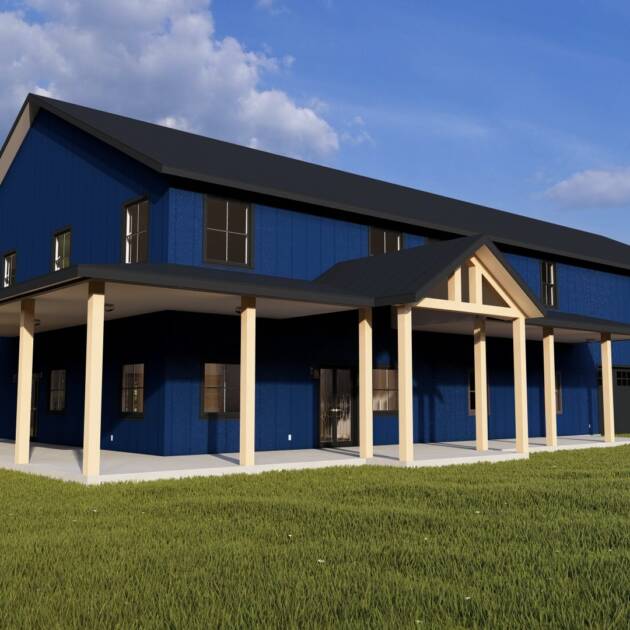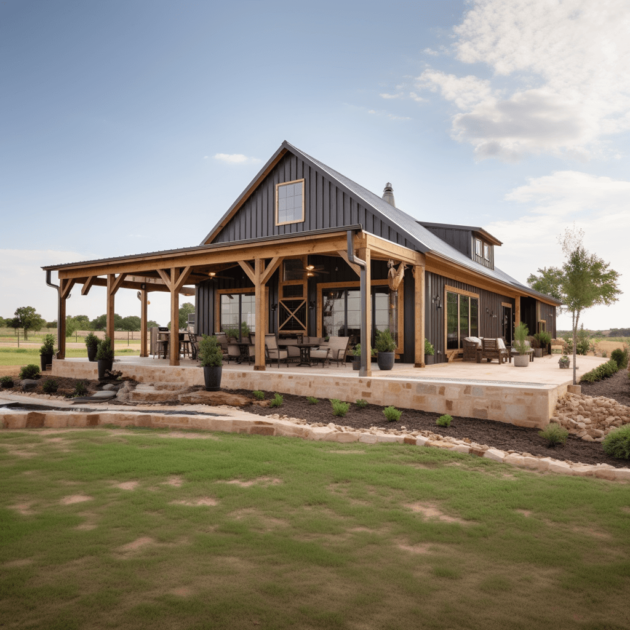Description
SP203 Description
First Floor:
Garage: A 576 square foot, 24’0″ x 24’1″ space suitable for two vehicles.
Covered Pool Room: A dedicated 382 square foot space measuring 24’6″ x 15’7″.
Porch: An outdoor area covering 146 square feet with dimensions of 24’3″ x 6’0″.
Kitchen/Dining: A combined area of 314 square feet, sized at 23’1″ x 15’2″.
Living (Vaulted): A spacious 429 square foot living area with vaulted ceilings, measuring 23’8″ x 18’2″.
Master Bedroom (#1): The main bedroom on the first floor is 209 square feet, with dimensions of 13’1″ x 16’0″, featuring a walk-in closet (WIC) of 40 square feet and an adjoining Master Bath of 94 square feet.
Office / Bedroom #2: A room that can serve as an office or a second bedroom, covering 115 square feet (11’3″ x 10’6″).
Entry: The main entrance area, which is 201 square feet (7’3″ x 20’10”).
Laundry / Mud: A combined utility space of 94 square feet (11’3″ x 8’5″).
Pantry: A storage area near the kitchen, 31 square feet in size (11’3″ x 3’3″).
Safe Room: A security feature of the house, 44 square feet (4’0″ x 11’0″).
Additional Closets: There are several additional closets on the first floor, adding up to 68 square feet.
The total labeled living area on the first floor is 1,856 square feet.
Second Floor:
Bedroom 3: A bedroom of 167 square feet (11’3″ x 14’10”).
Bedroom 4: Another bedroom, slightly smaller at 132 square feet (13’3″ x 14’6″).
Bath: A full bathroom serving the second floor is 72 square feet (5’1″ x 12’11”).
Loft: An open loft area overlooking the floor below, with 140 square feet (9’4″ x 14’9″).
Stairwell: The space taken by the stairwell is 140 square feet.
Additional Closet: Providing storage on the second floor, 34 square feet (5’1″ x 6’1″).
Attic: An attic space that may be used for storage or potentially converted into living space, at 376 square feet (23’6″ x 16’0″).
The total labeled living area on the second floor is 1,061 square feet.





