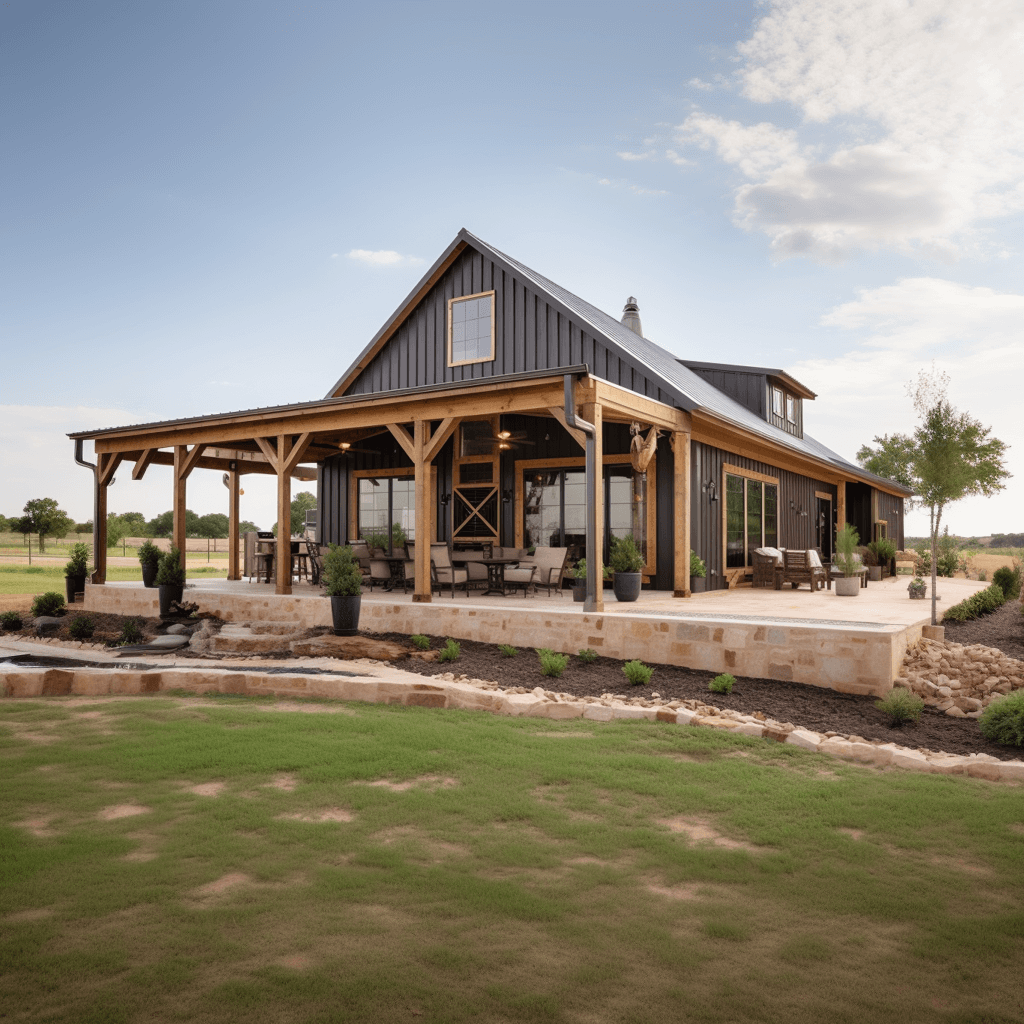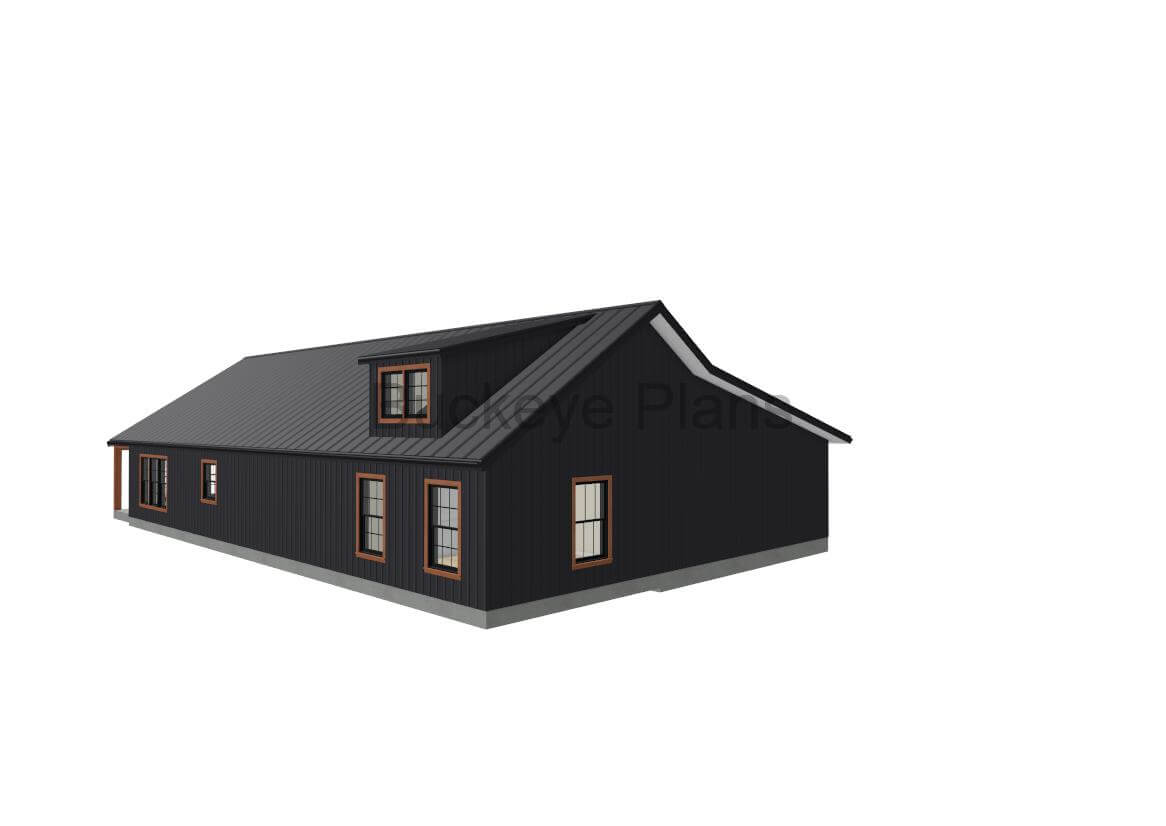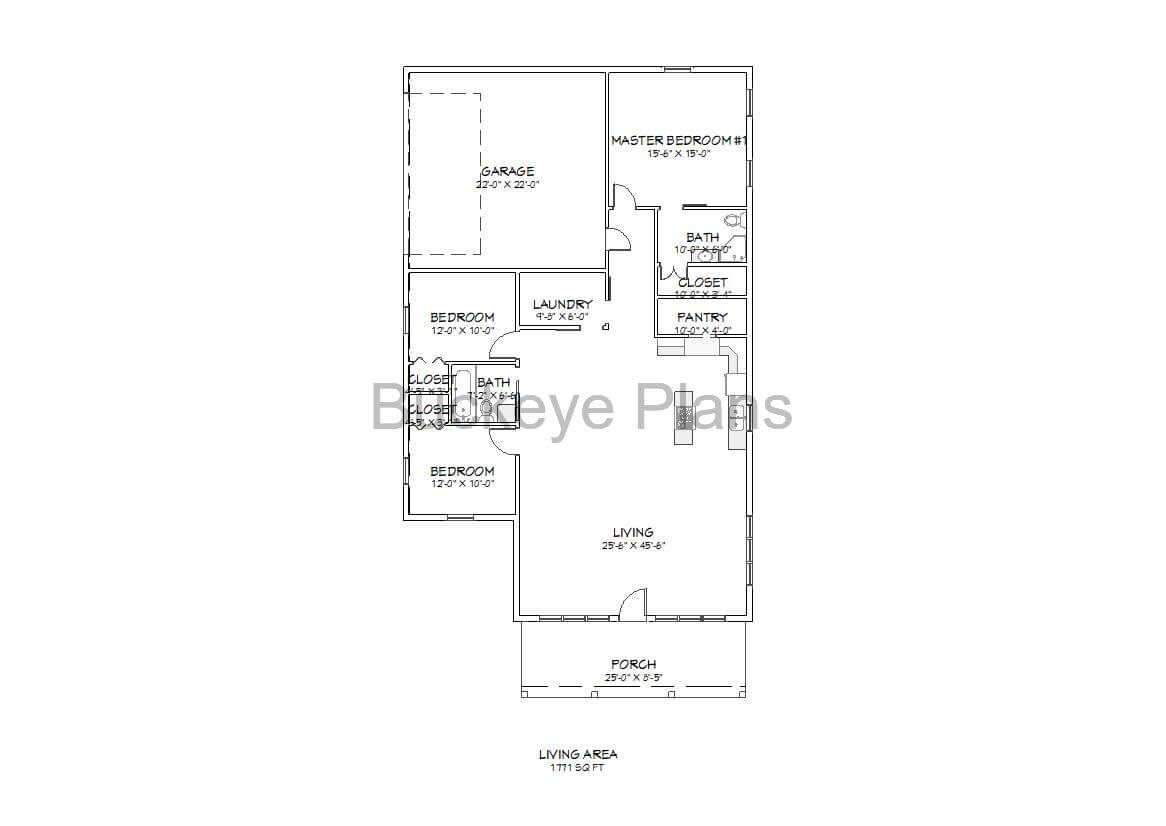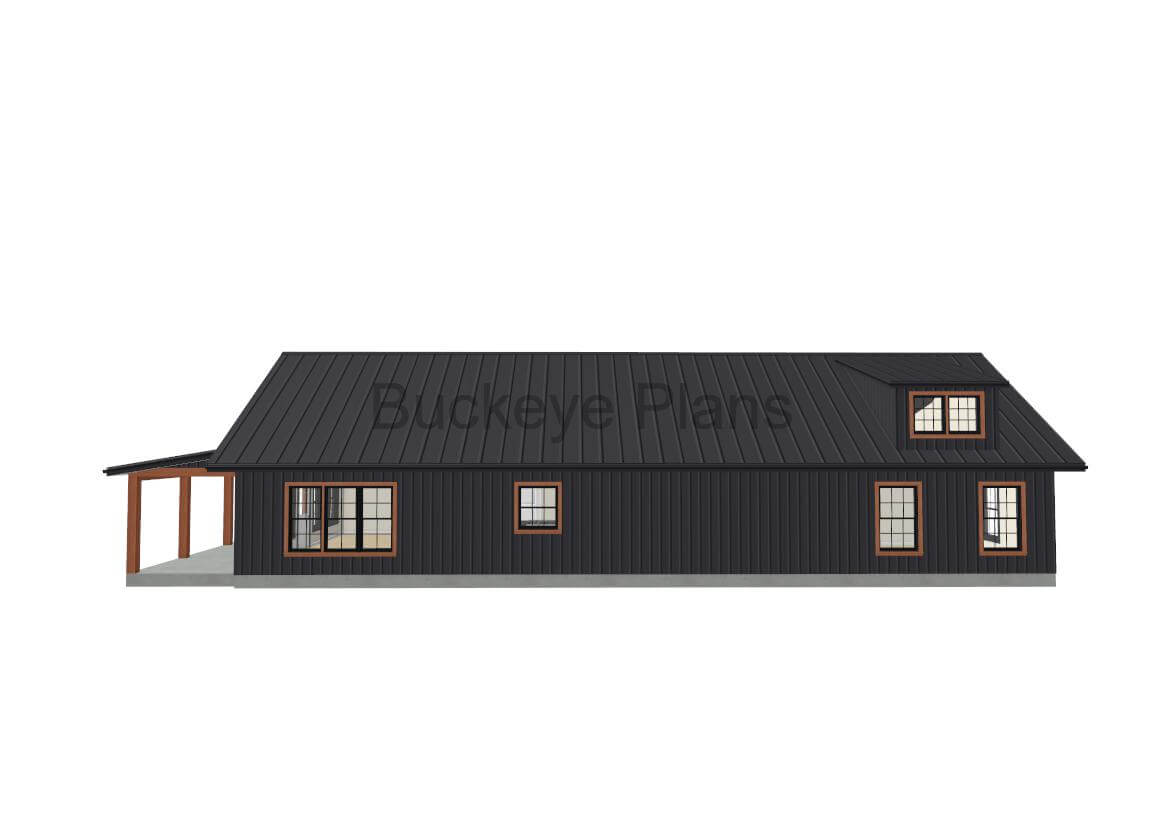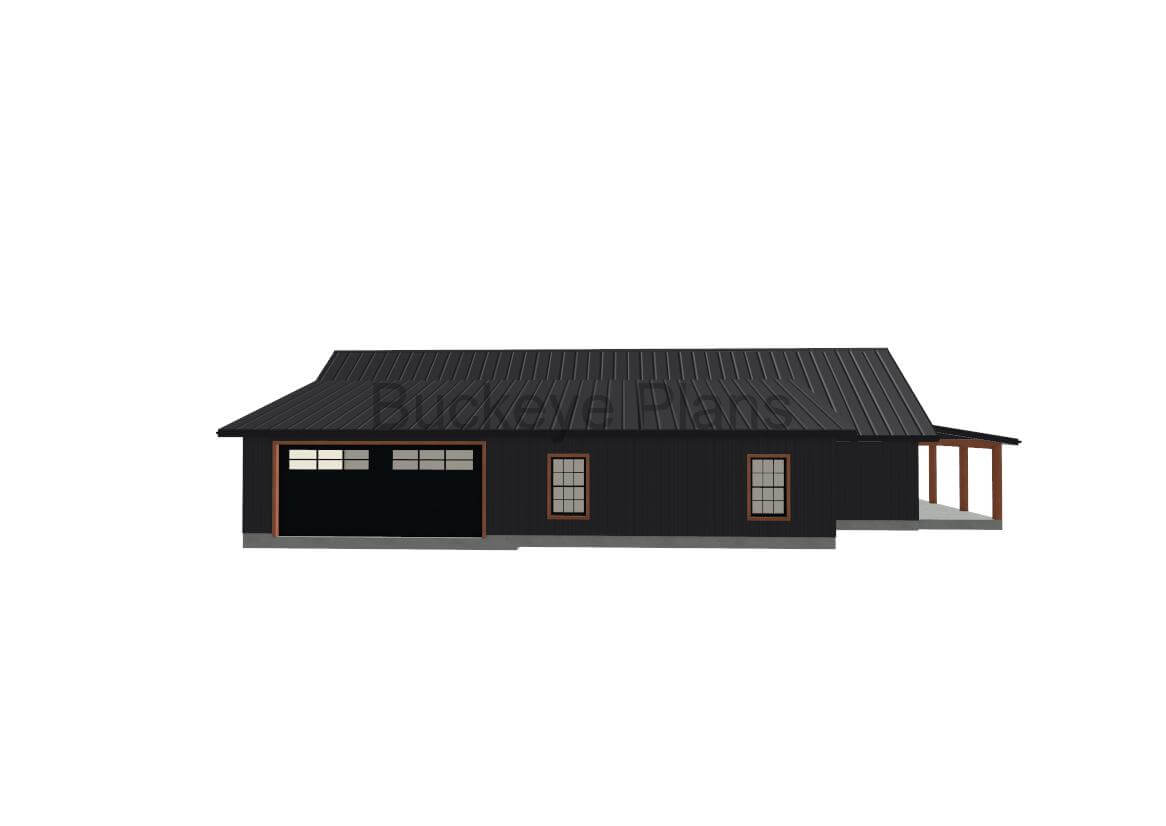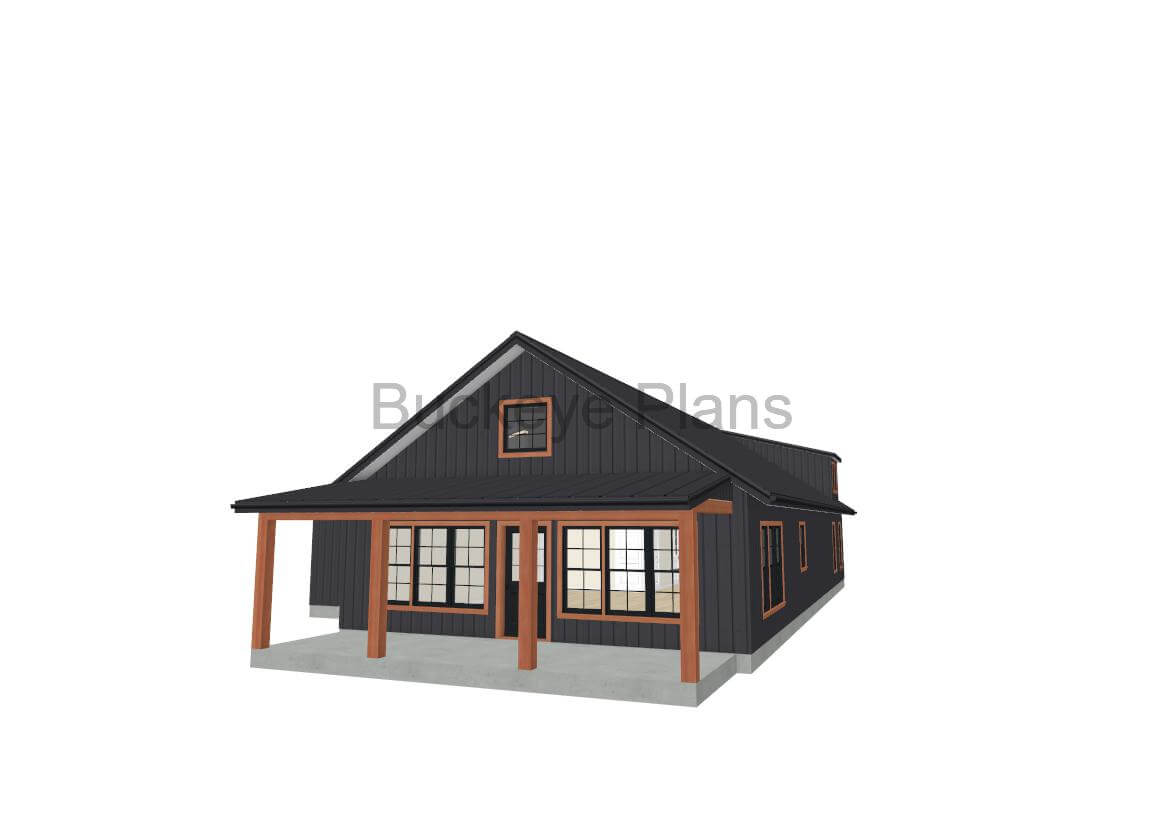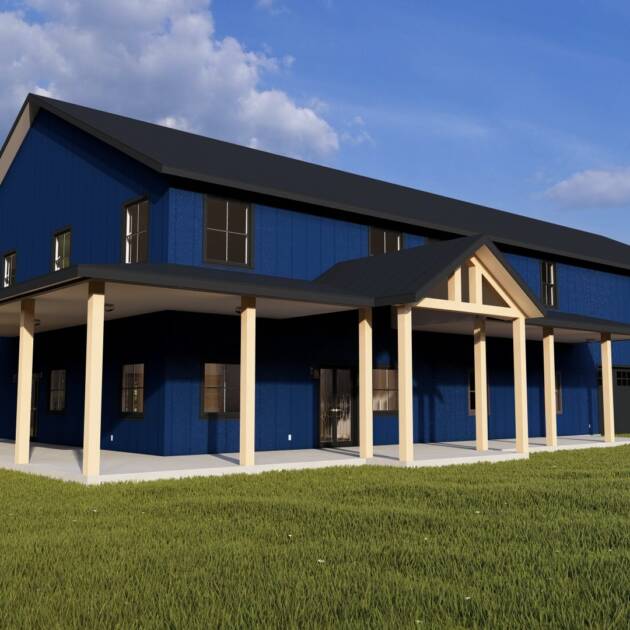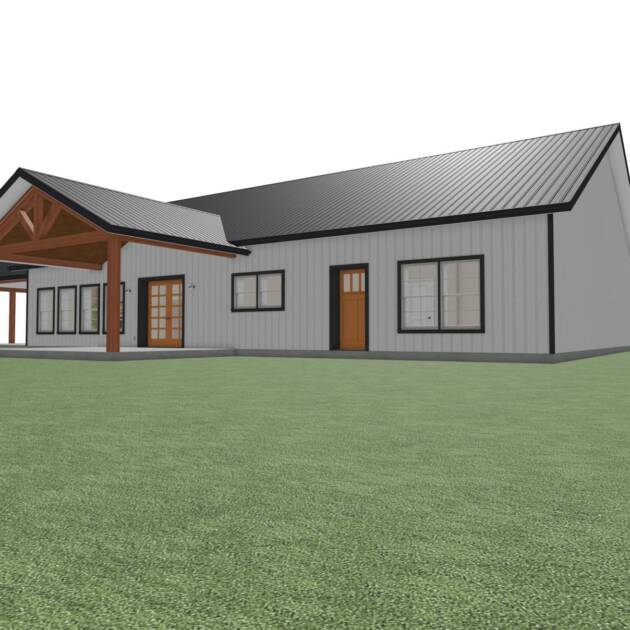Description
This layout presents a single-level home with a well-arranged living space of 1771 square feet.
The central living area is a comfortable size at 25’6″ x 45’6″, which would serve as the main gathering space for the household.
The home features a master bedroom measuring 15’6″ x 15’0″, providing ample space for a restful retreat, along with an en-suite bathroom and a walk-in closet, creating a private and convenient master suite.
Two additional bedrooms, each 12’0″ x 10’0″, offer space for family, guests, or could be purposed as a home office or study.
The secondary bedrooms share access to a full bathroom, ensuring convenience for family members and guests alike.
The inclusion of a laundry room within the home layout adds practicality for everyday living.
A pantry of 10’0″ x 4’0″ suggests additional storage space, conveniently located near the kitchen area.
A generous porch measuring 25’0″ x 5’0″ extends the living space outdoors, perfect for relaxation or entertainment.
An attached garage of 20’0″ x 22’0″ provides secure parking and additional storage or workspace.
This layout is ideal for buyers looking for a single-story home that balances open communal areas with private bedrooms, all within a compact and efficient design. The inclusion of a porch and garage adds to the functionality of the home, catering to a variety of lifestyle needs.


