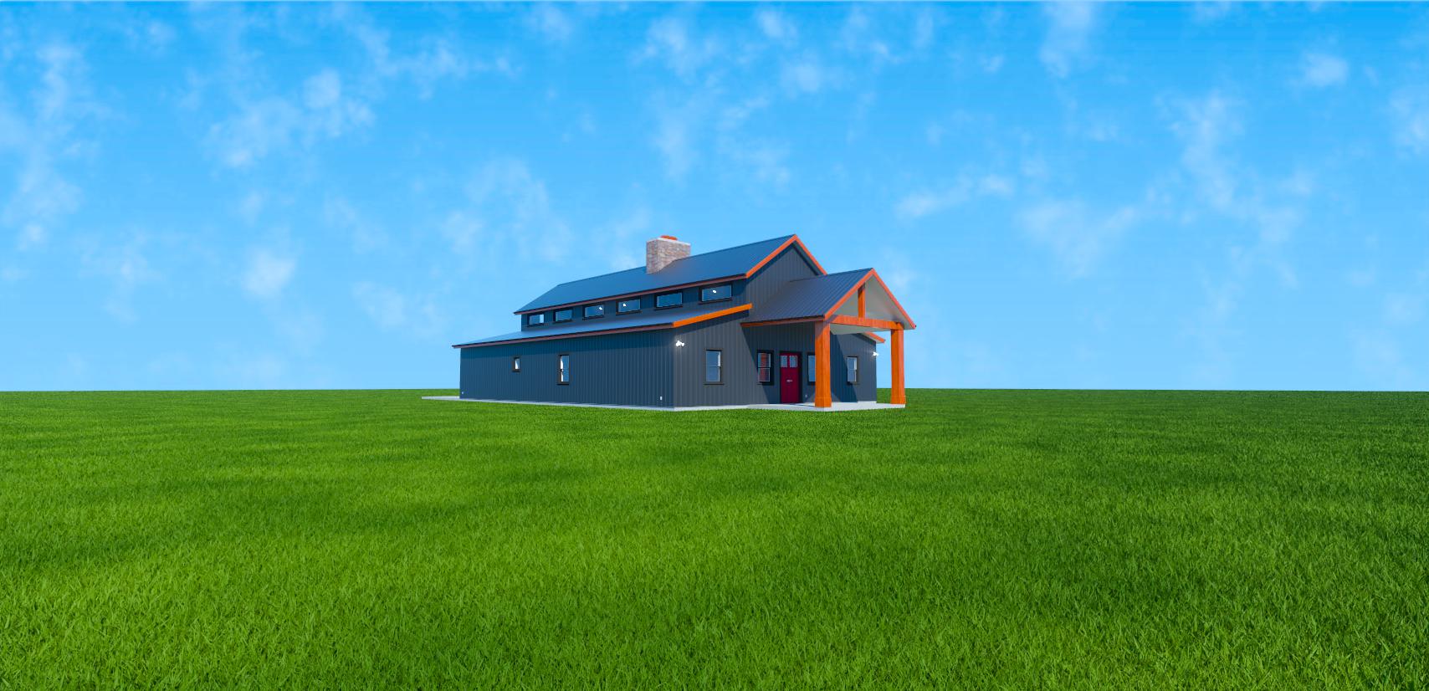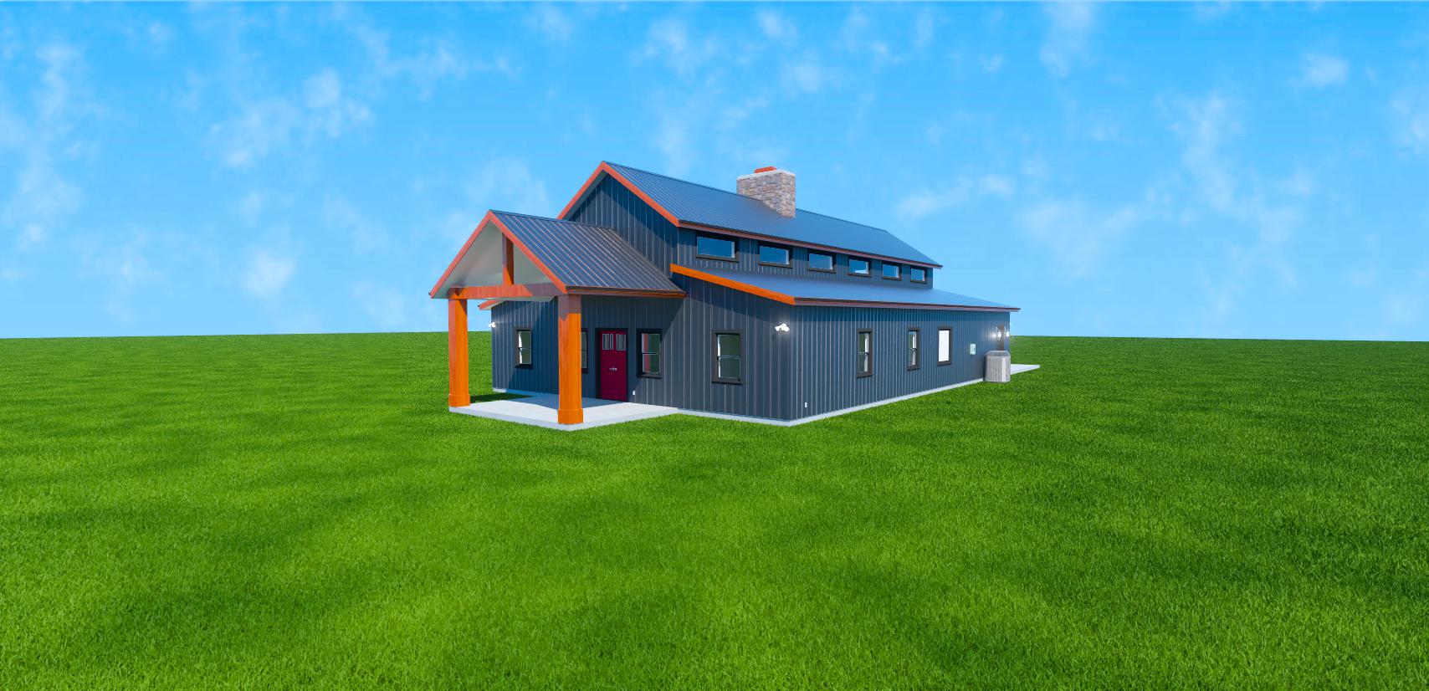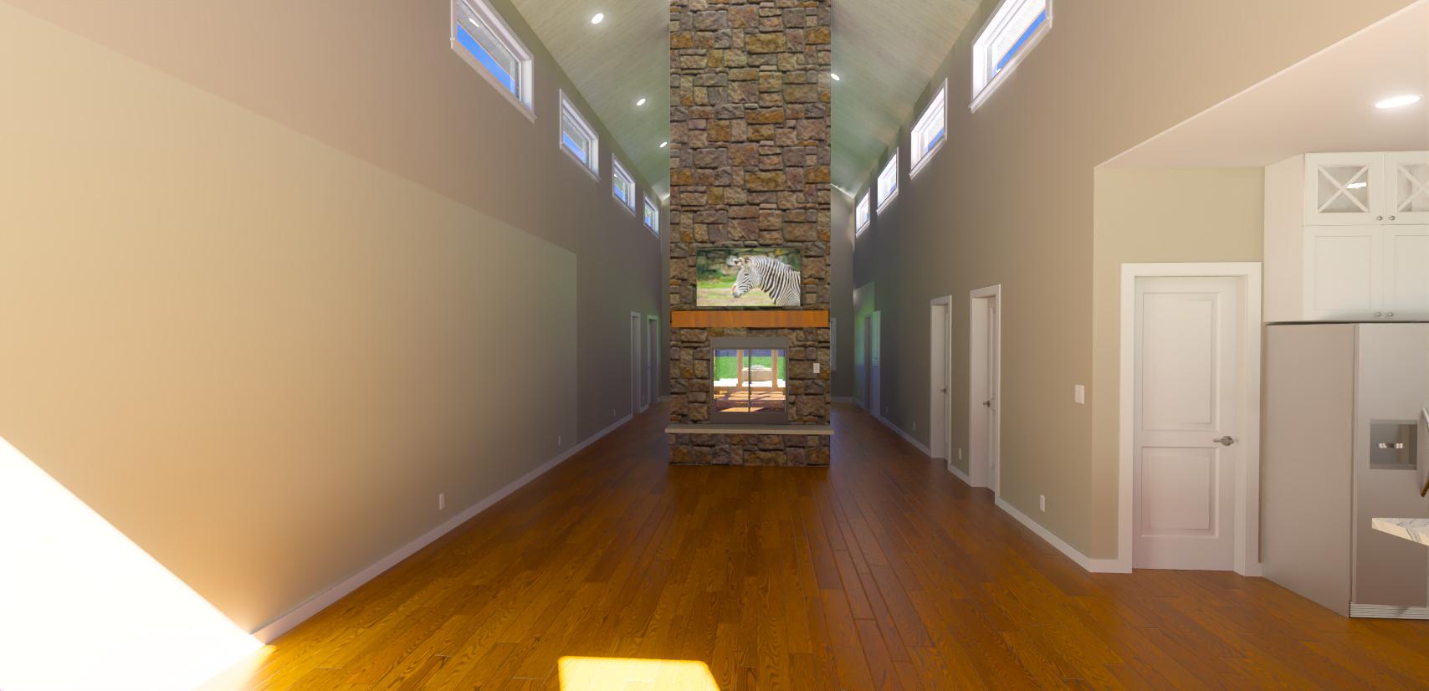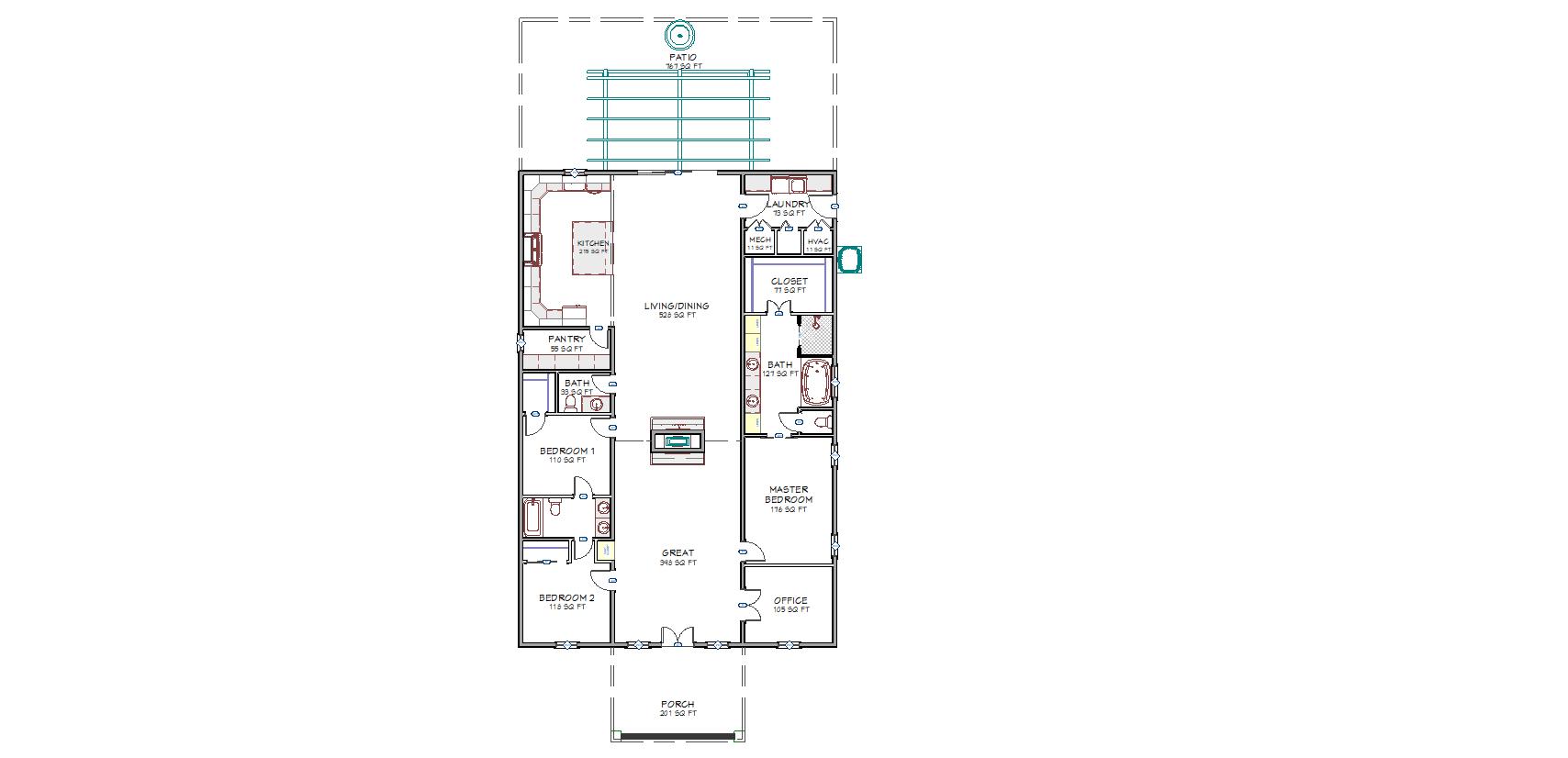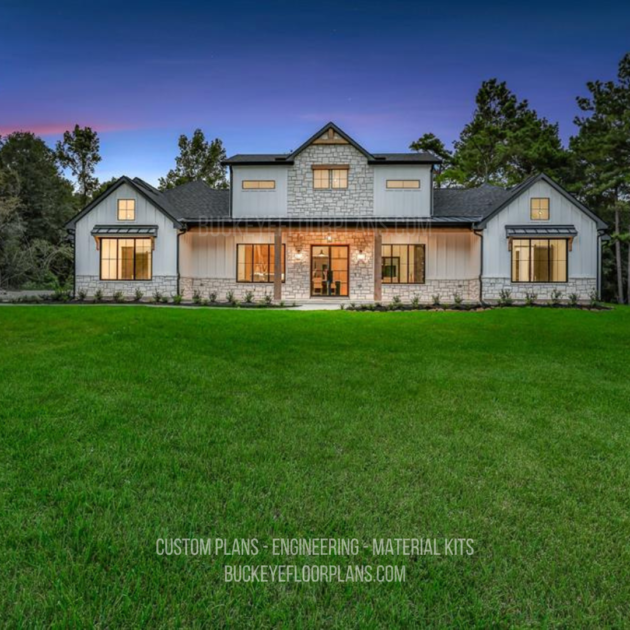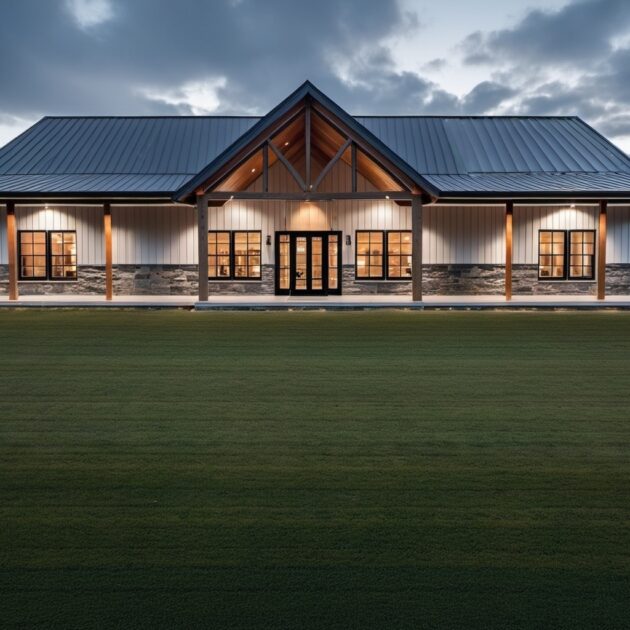Description
- Patio: Located at the top of the plan, it measures 73.10 square feet.
- Great Room: A large space central to the floor plan, labeled as “GREAT” and measures 349.63 square feet.
- Office: Situated adjacent to the great room, with a size of 105 square feet.
- Master Bedroom: Labeled as “MASTER BED ROOM,” it occupies 116.98 square feet and includes an attached bathroom (“BATH”).
- Additional Bedrooms: There are two more bedrooms, labeled “BEDROOM 1” and “BEDROOM 2,” measuring 110.64 square feet and 118.58 square feet, respectively.
- Additional Bathroom: Apart from the master bath, there is another full bathroom situated between the two additional bedrooms and the living/dining area.
- Living/Dining: This combined space is sizable at 528 square feet and is adjacent to the kitchen.
- Kitchen: The kitchen area is next to the living/dining space and includes a “PANTRY.” The kitchen measures 125.35 square feet, while the pantry is 50.55 square feet.
- Laundry Room: Labeled as “LAUNDRY,” it is 58.87 square feet and appears to contain an HVAC unit.
- Closet: There is a closet space within the laundry room, measuring 17.69 square feet.
- Porch: At the bottom of the plan, it measures 201.39 square feet and serves as the main entrance to the house.
2400 Sq.Ft Total
The estimated cost to build the house, using an average cost of $180 to $220 per square foot, would range from approximately $334,040 to $408,272



