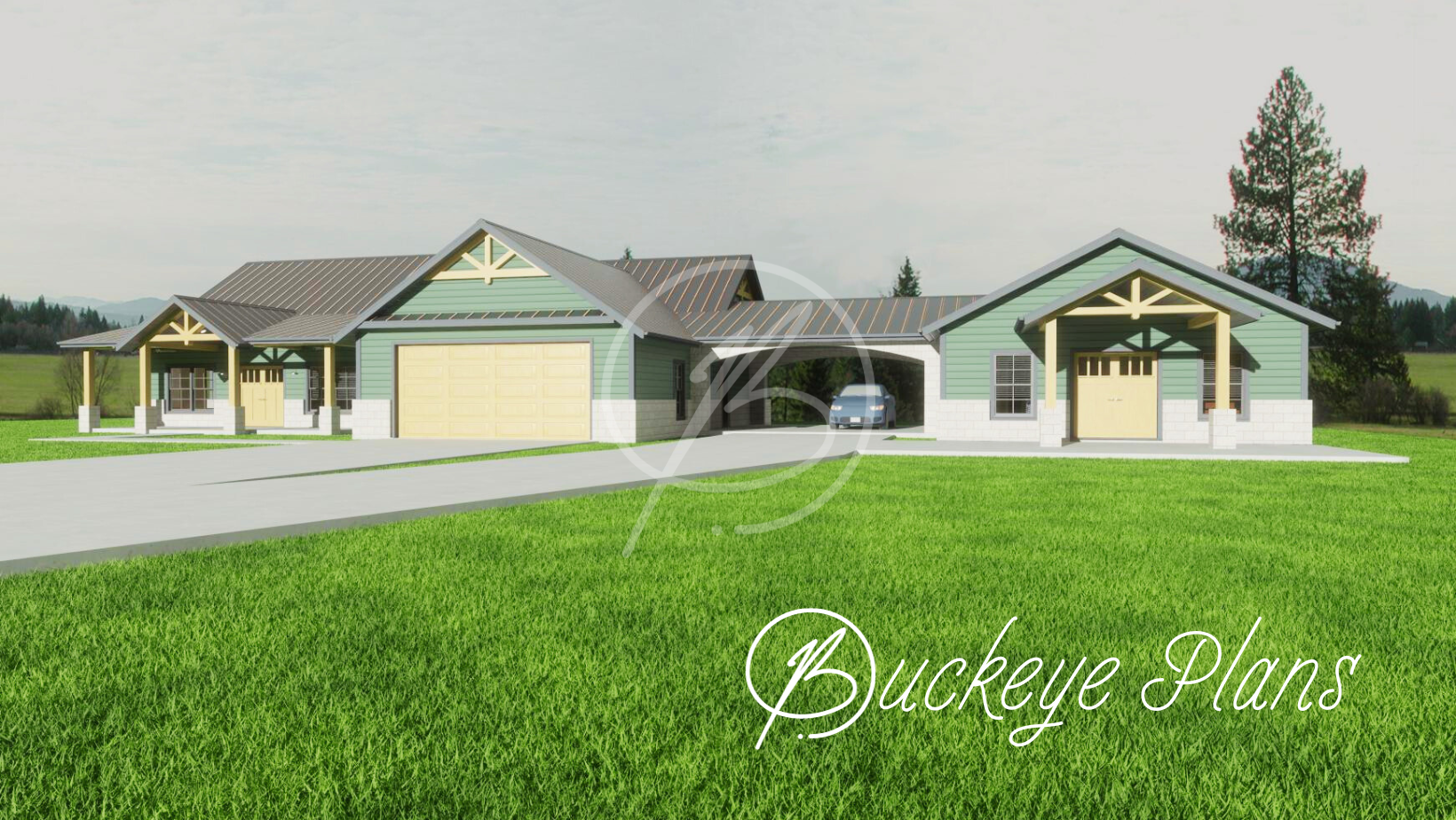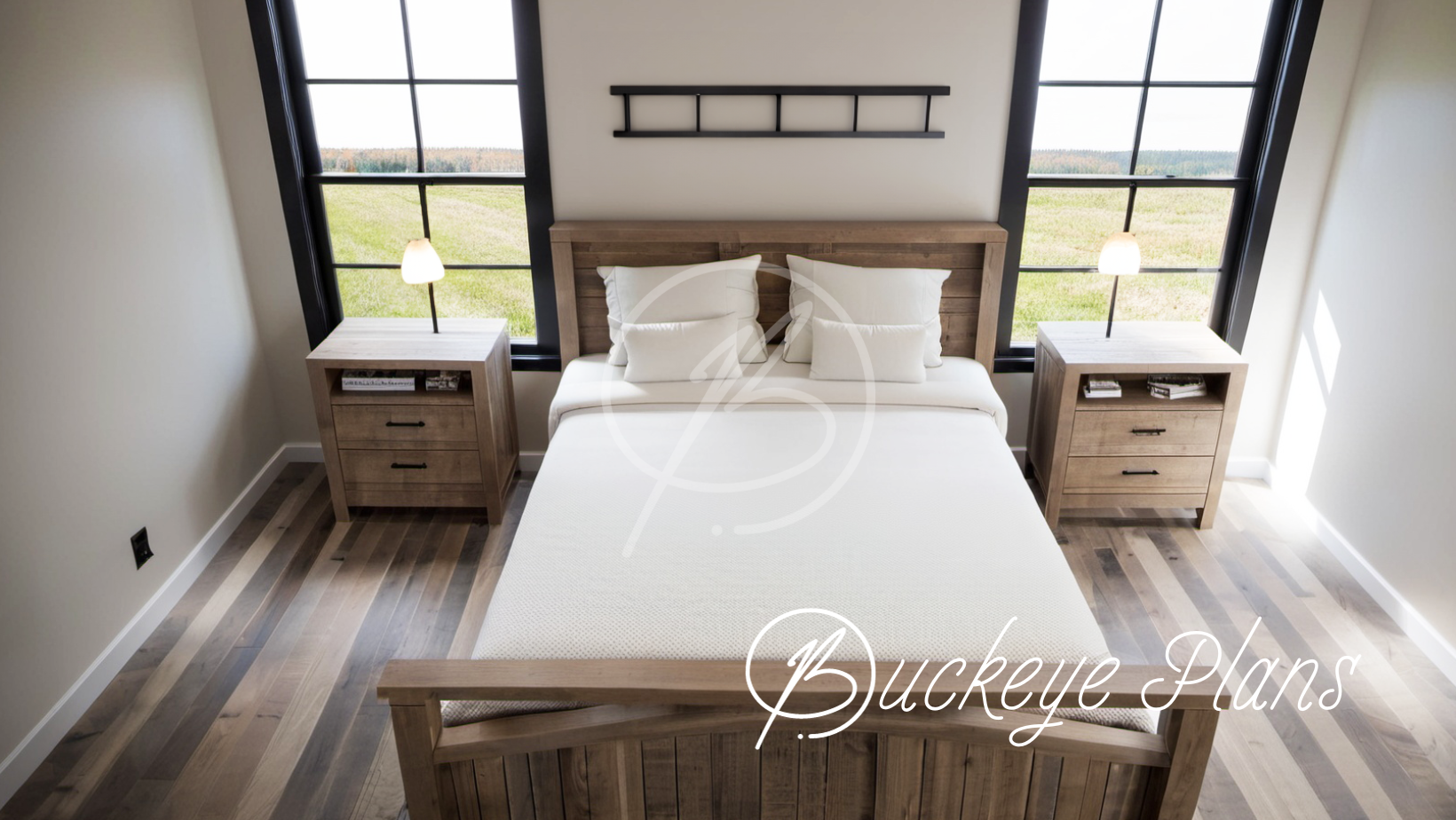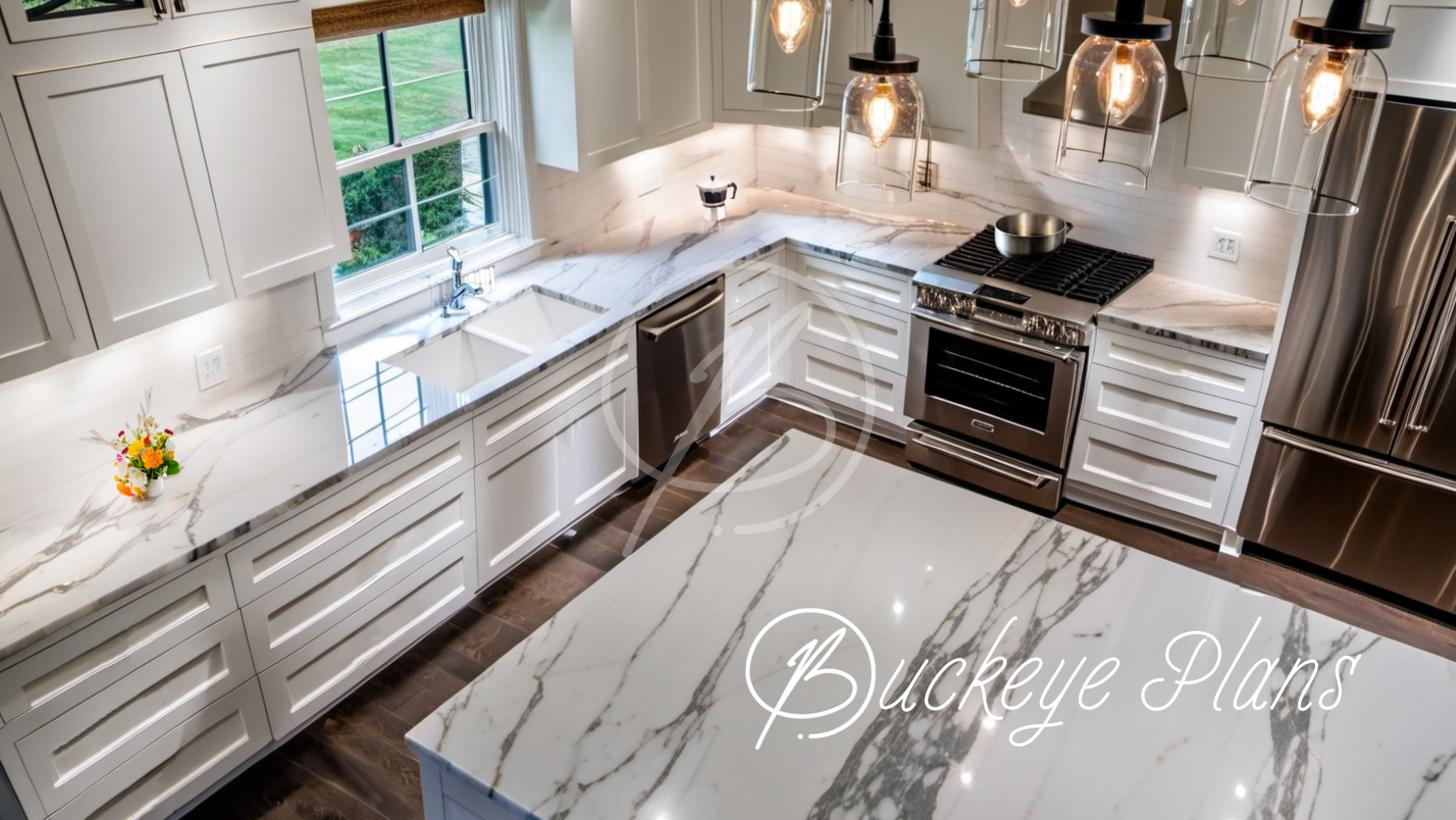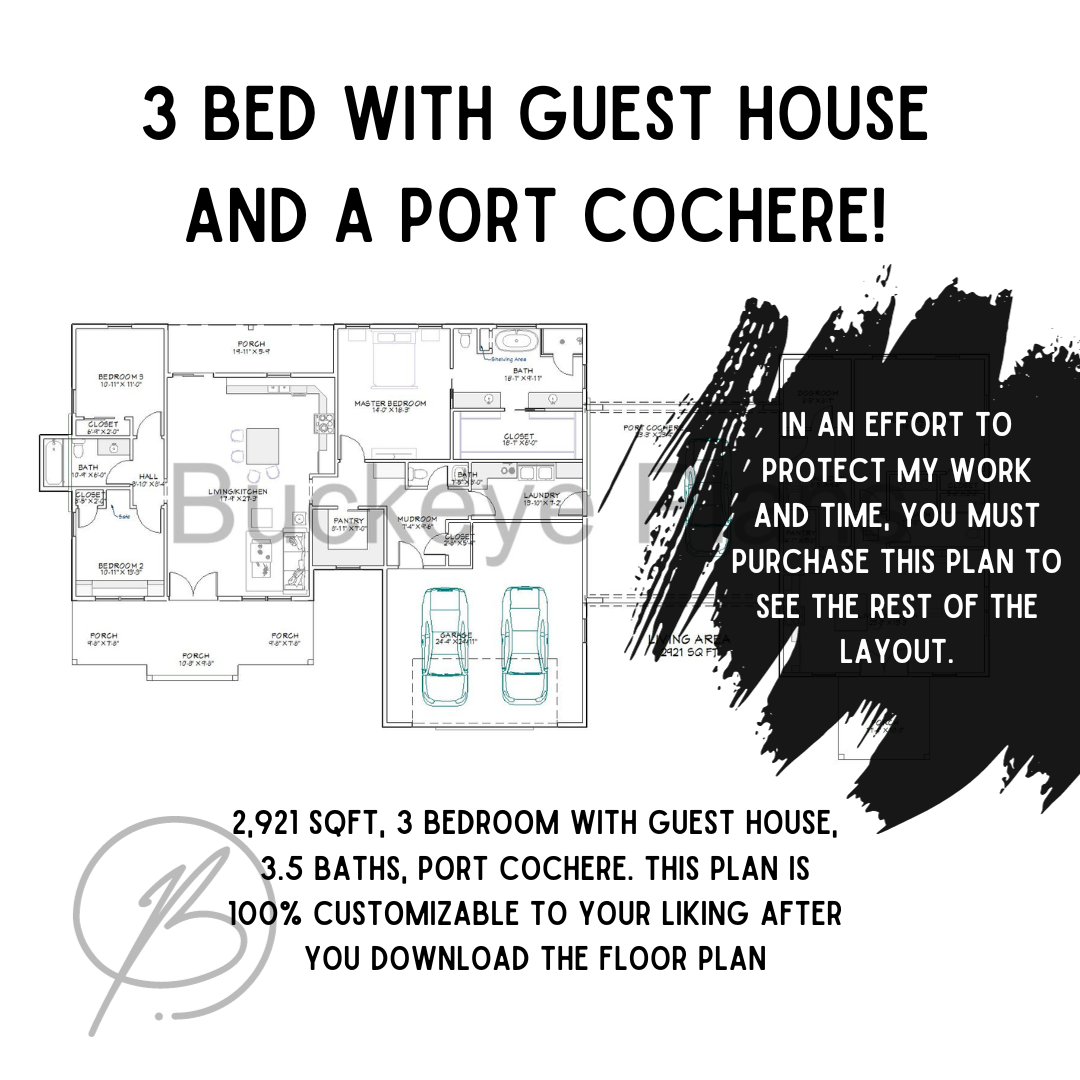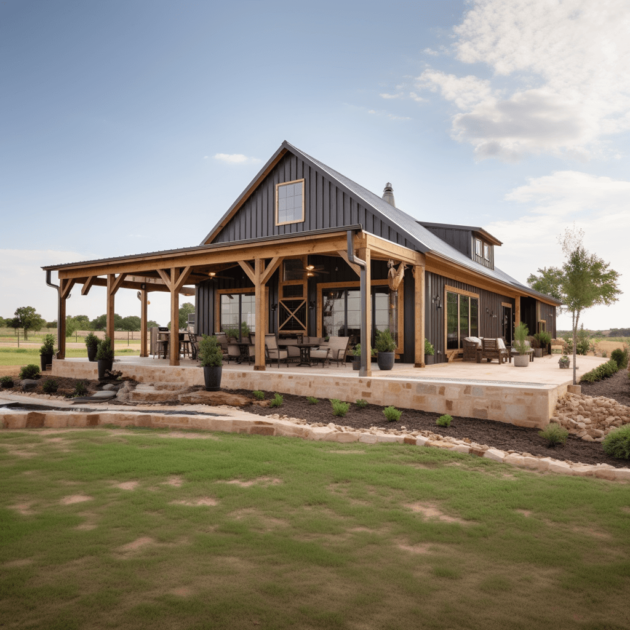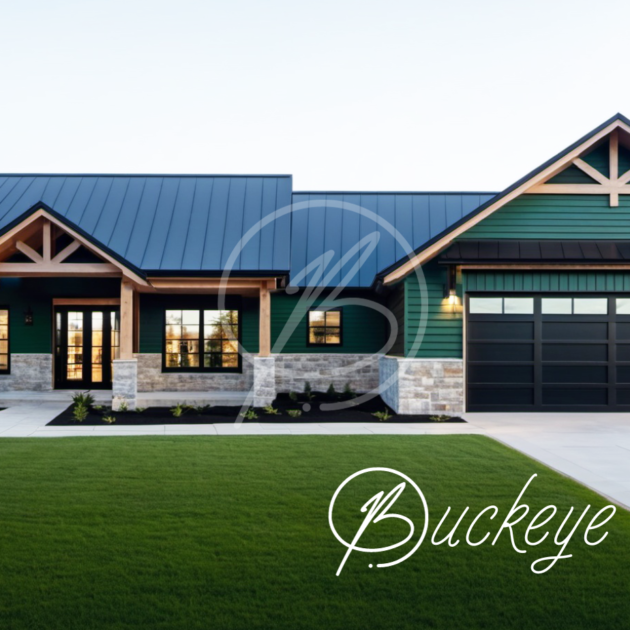Description
This plan features a spacious 2,921 square feet area, inclusive of a 3-bedroom main house along with a guest house or mother-in-law suite. It also boasts 3.5 bathrooms and a port cochere.
This floor plan is fully customizable to your preferences once downloaded. Please note that in order to view the complete layout and protect the integrity of the design, a purchase is required.
Once you have reviewed the layout in it’s entirety, go ahead and mark it up, make a sketch, or make a list of details and send it back to us to start your FREE consultation.


