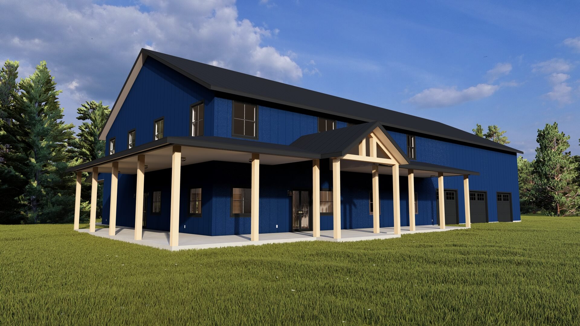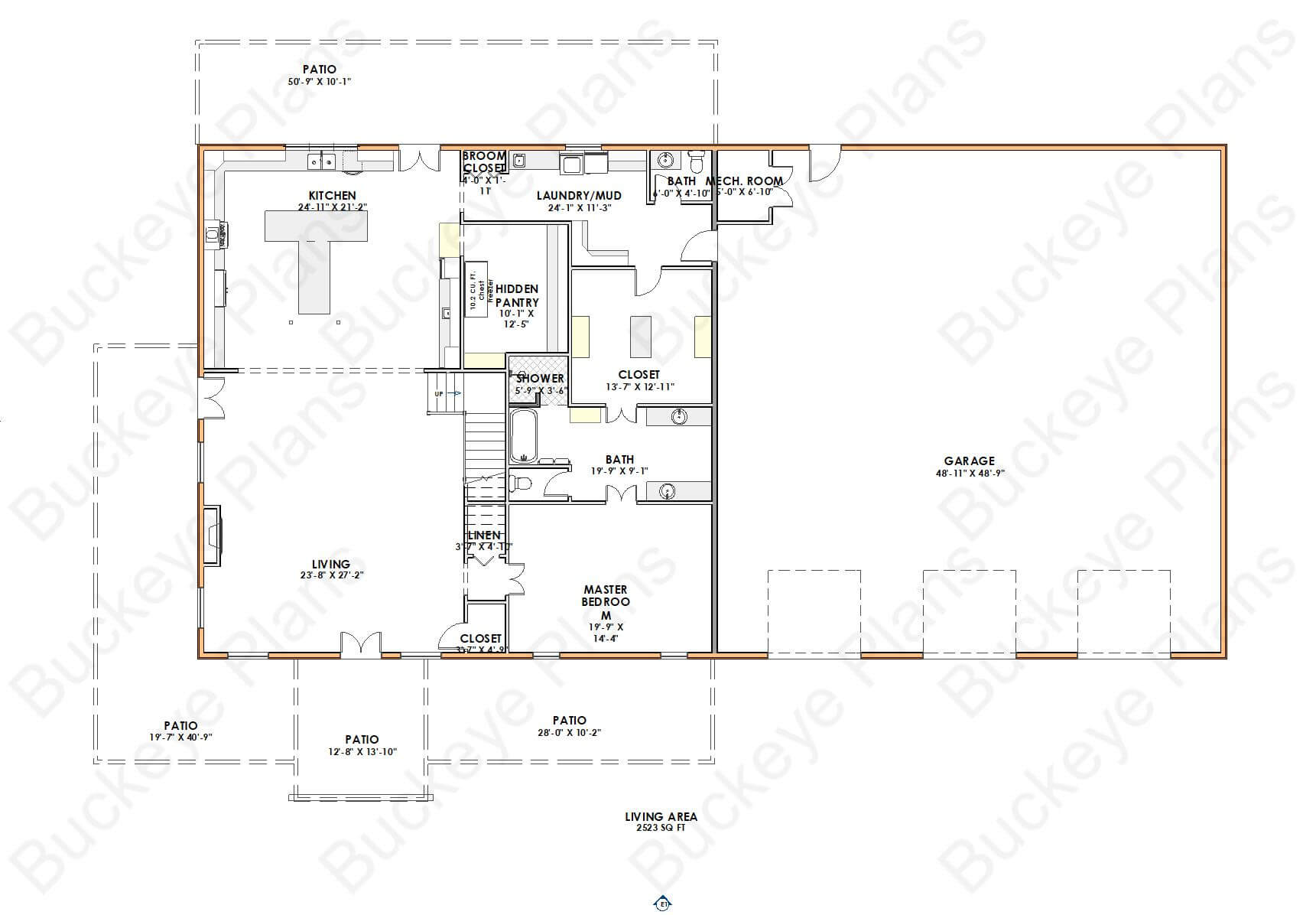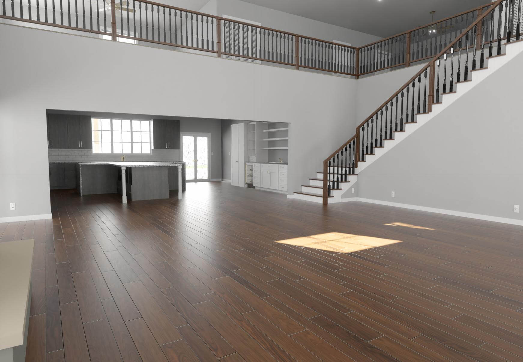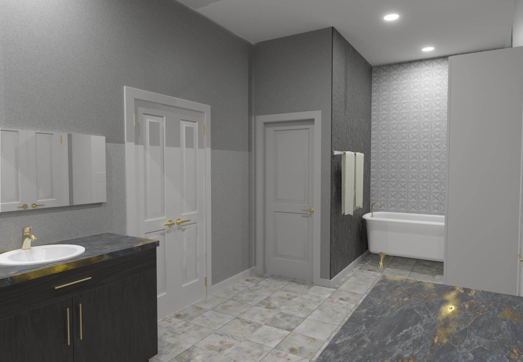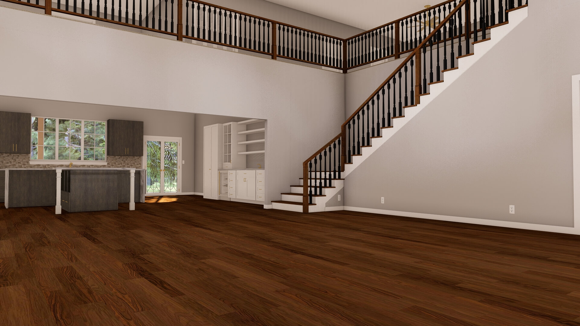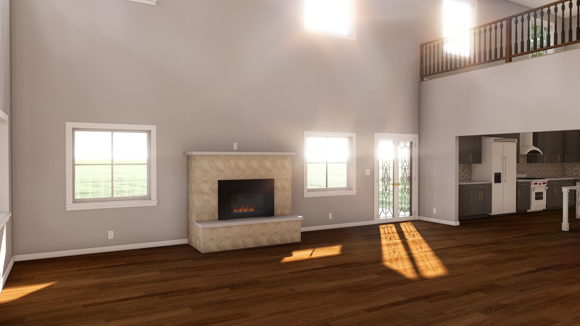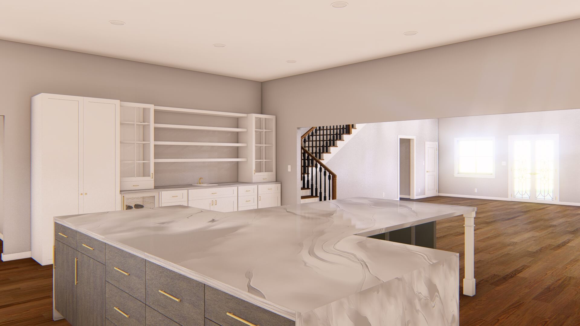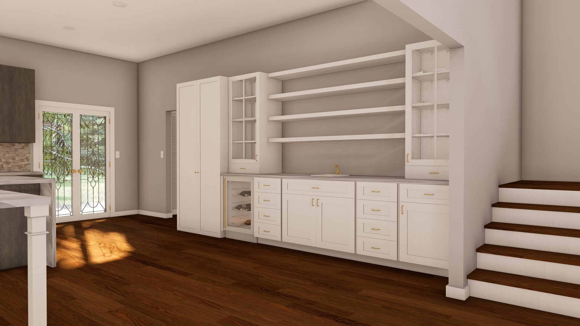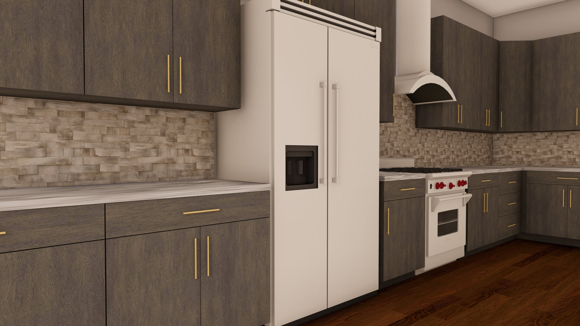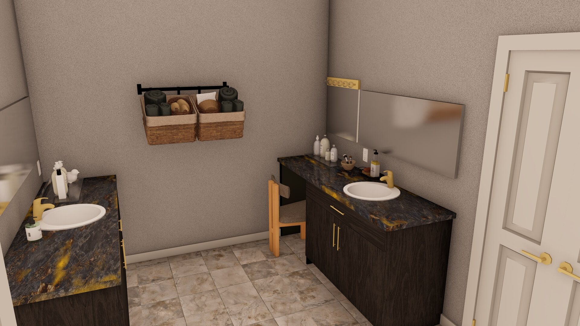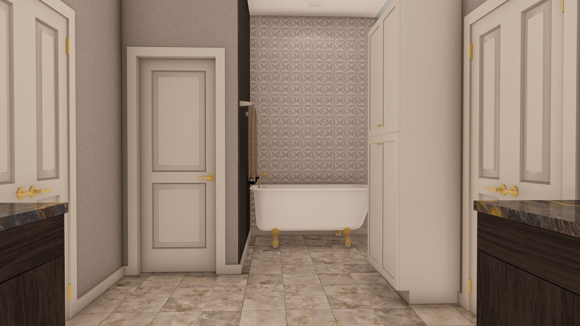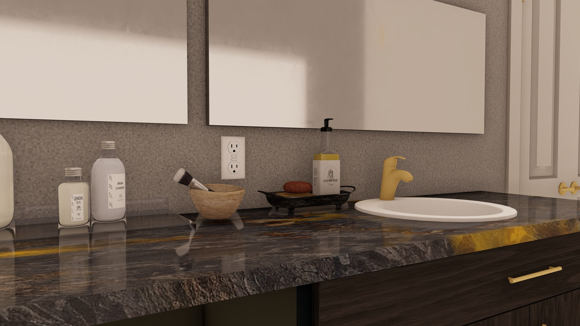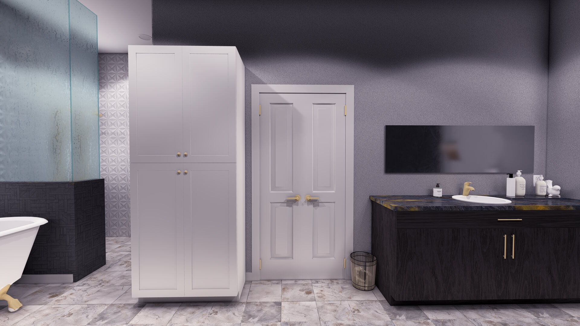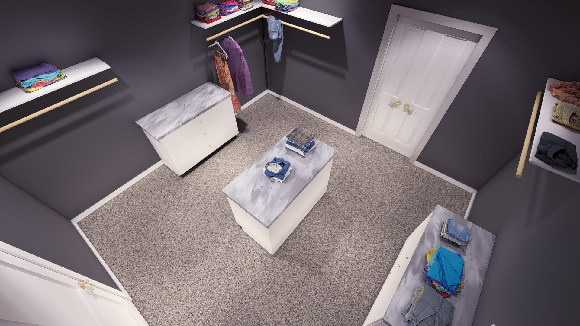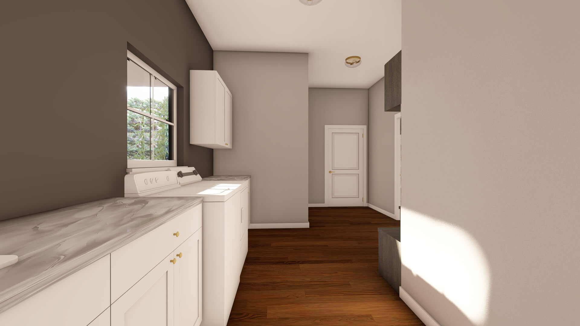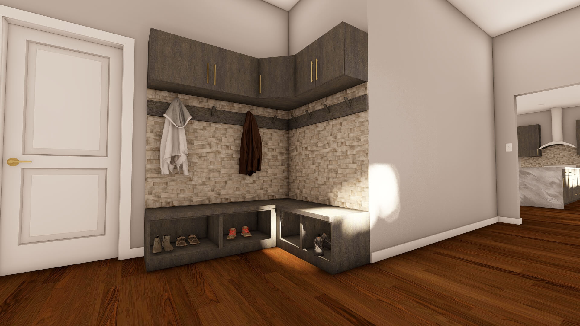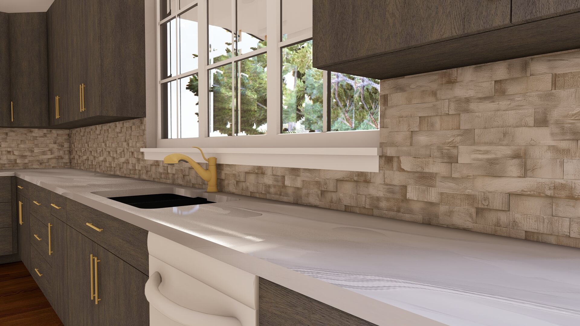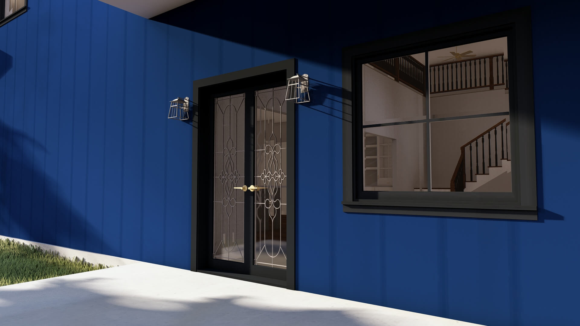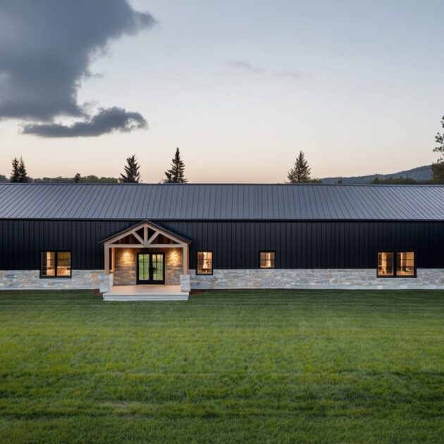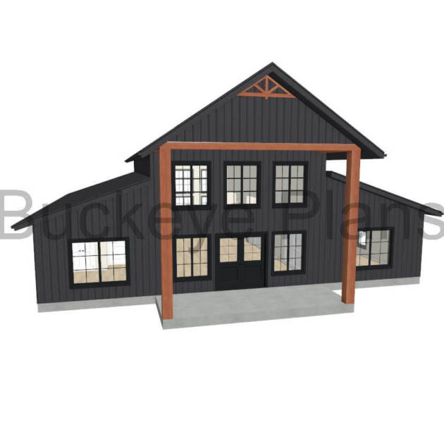Description
Standard Plan Set includes: Elevations, Framing, Roof Plan, Foundation, Window and Door Schedules
First Floor Features:
Living Area: Centrally located, spacious area for family activities, measuring 23’8″ x 27’2″.
Kitchen: Directly connected to the living area, it spans 24’11” x 21’2″ and includes a hidden pantry (10’1″ x 12’5″).
Mechanical Room: Small room dedicated to house utilities, measuring 8’6″ x 6’10”.
Laundry/Mudroom: A large room designed for laundry and additional storage, with dimensions of 24’1″ x 13’3″.
Master Bedroom: Private bedroom space measuring 19′ x 14’4″ with a connected master bath, including a shower area (5’9″ x 3’6″).
Bath: Additional full bathroom for common use.
Multiple Patios: Three patios offering ample outdoor space, the largest being 50’9″ x 10’1″.
Garage: A very large garage area, with a size of 48’11” x 48’9″.
The total living area on the first floor is 2,253 square feet.
Second Floor Features:
Loft: Overlooking the living area below, providing a flexible space for various uses, sized at 18’5″ x 21’7″.
Bedrooms: Two bedrooms, Bedroom 2 (12’8″ x 12’5″) and Bedroom 3 (12’8″ x 12’5″), each with closets.
Bathrooms: One full bathroom services the second floor.
Linen Closet: A dedicated linen closet for storage.
Open Below: A portion of the second floor is open to the first floor, creating a high ceiling effect in the living area below.
The second floor offers an additional 1,738 square feet of living space.
Combining the living areas from both floors, the total square footage of living space in this barndominium is 3,991 square feet. The layout is designed for a balance of open communal spaces and private areas, with the inclusion of functional spaces like a hidden pantry, laundry/mudroom, and ample garage space. The multiple patios provide significant outdoor living opportunities, while the loft adds an airy and open feel to the interior.


