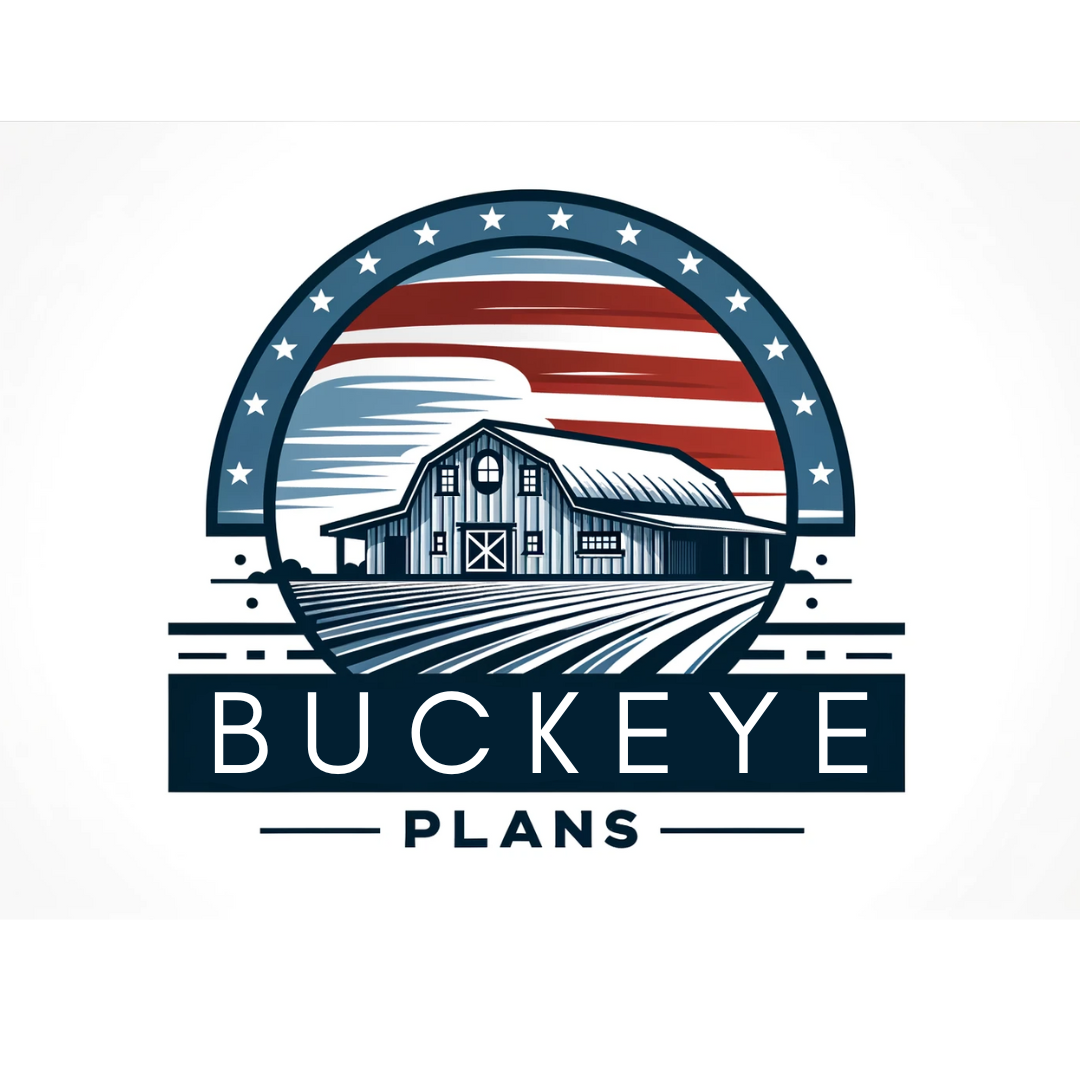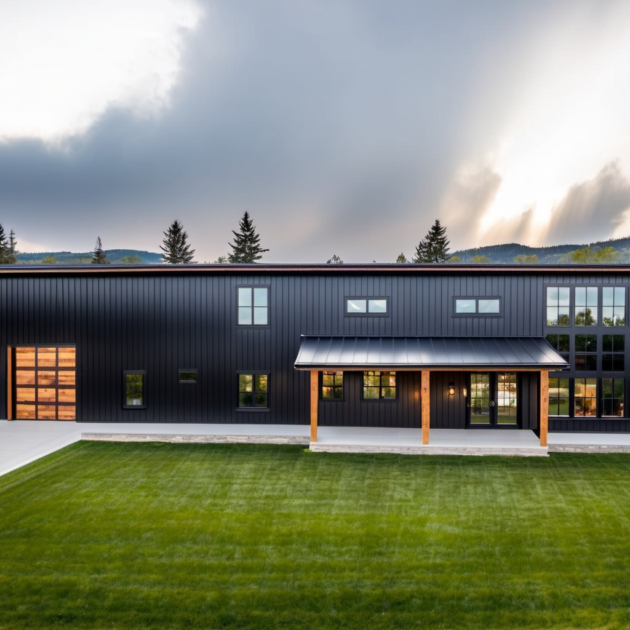Description
Package Price: $5,000 (for plans up to 4,000 sq ft)
Included in the Package:
- Elevations
- Description: Detailed exterior and interior views of all sides of the building.
- Price (if ordered separately): $600
2. Foundation Plan
- Description: Detailed layout including dimensions, construction notes, and materials.
- Price (if ordered separately): $500
3. Framing Plan
- Description: Detailed construction drawing of the framework of the proposed building.
- Price (if ordered separately): $600
4. Roof Plan
- Description: Detailed layout of roof design including pitches, valleys, and ridges.
- Price (if ordered separately): $400
5. Electrical Plan
- Description: Layout of electrical circuits, outlets, and fixture placements.
- Price (if ordered separately): $450
6. Plumbing Plan
- Description: Center location layout for plumbing fixtures. Note: This does not include detailed schematics.
- Price (if ordered separately): $350
7. Window and Door Schedules
- Description: Detailed list and dimensions of all windows and doors.
- Price (if ordered separately): $300
8. Cabinet Schedules
- Description: Detailed designs and dimensions for cabinetry.
- Price (if ordered separately): $350
9. General Material List
- Description: Comprehensive list of materials required for construction.
- Price (if ordered separately): $300
10. Unlimited Revisions
11. 3D Photo Renderings (Exterior & Interior)
- Description: High-quality 3D renderings of both exterior and interior views.
- Price (if ordered separately): $1,000
Total Package Value (if items ordered separately): $6,000
Special Package Price: $5,000
Notes:
- Additional charges may apply for plans exceeding 4,000 sq ft. – 80 cents per sqft over 4,000sqft.



