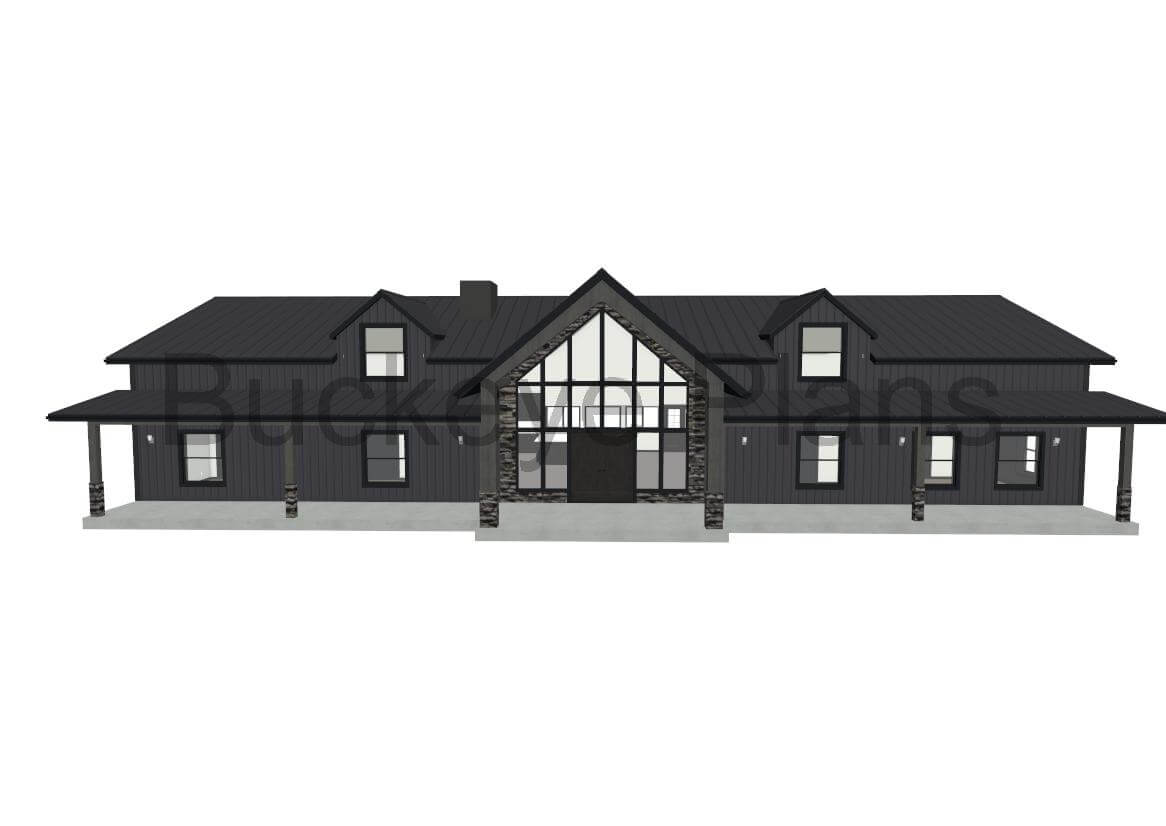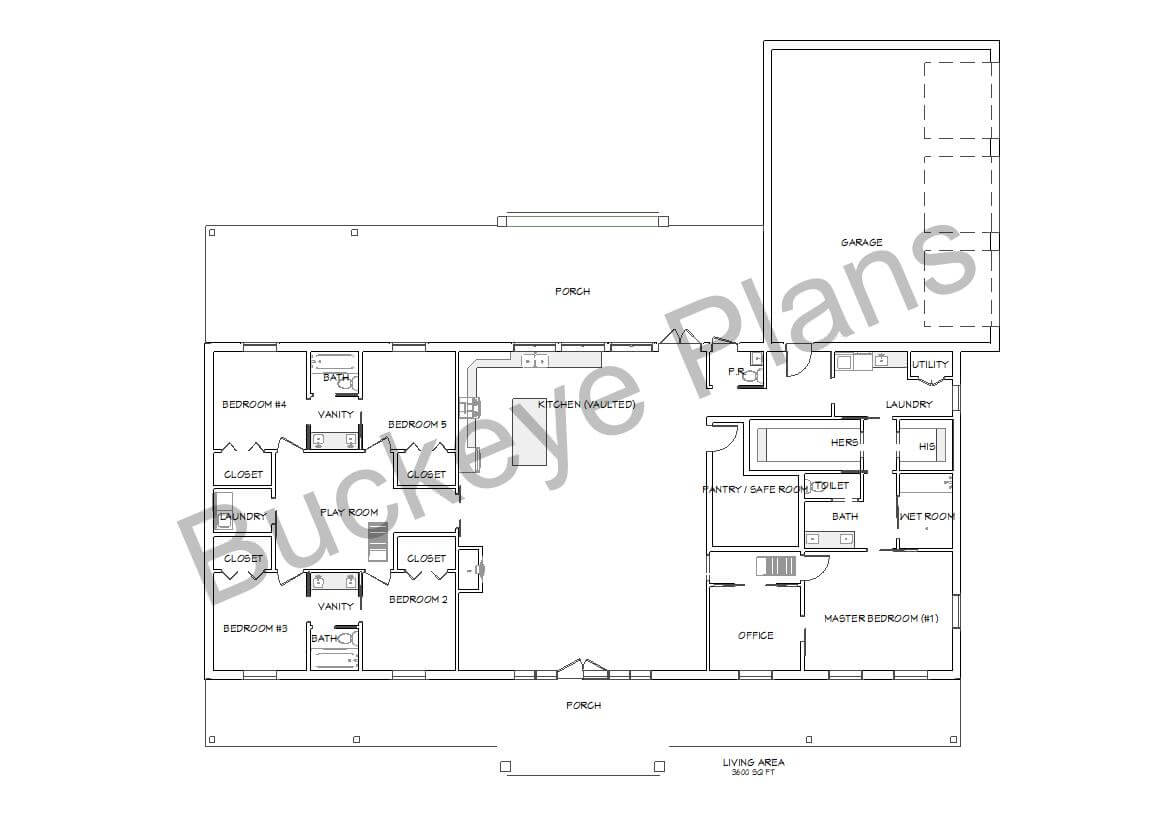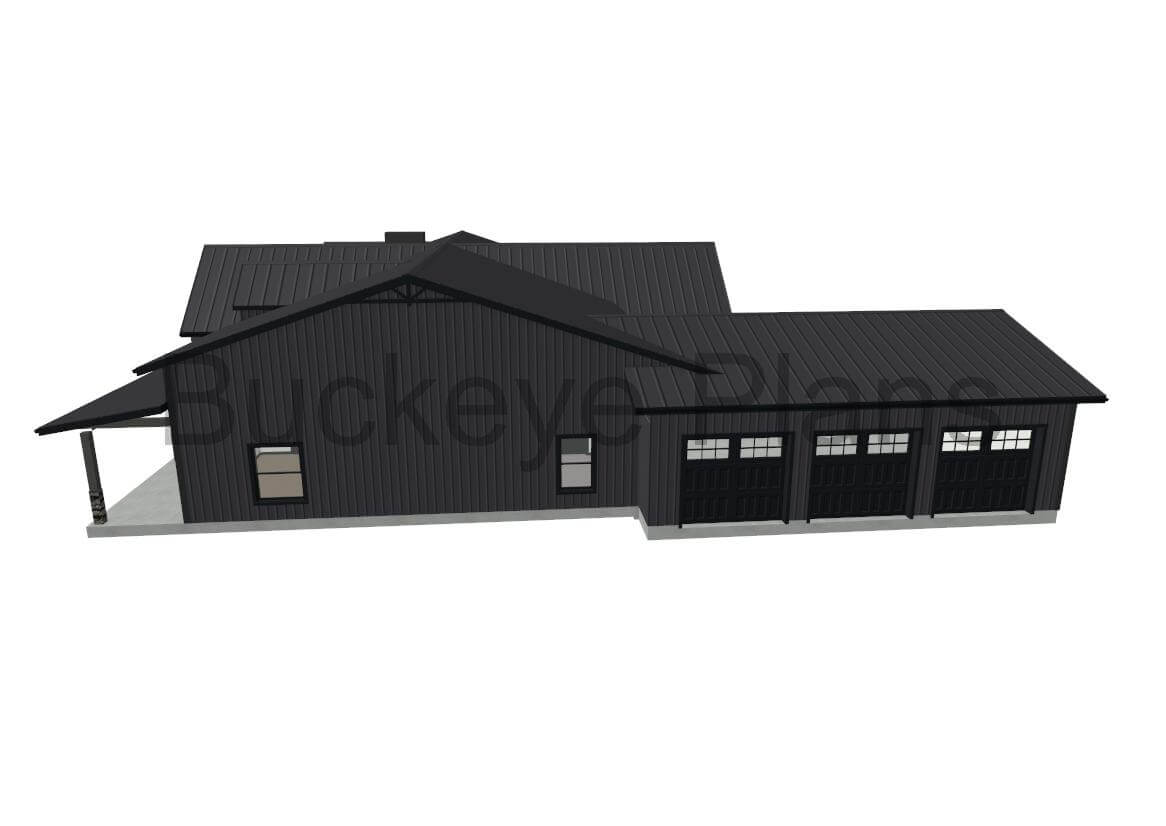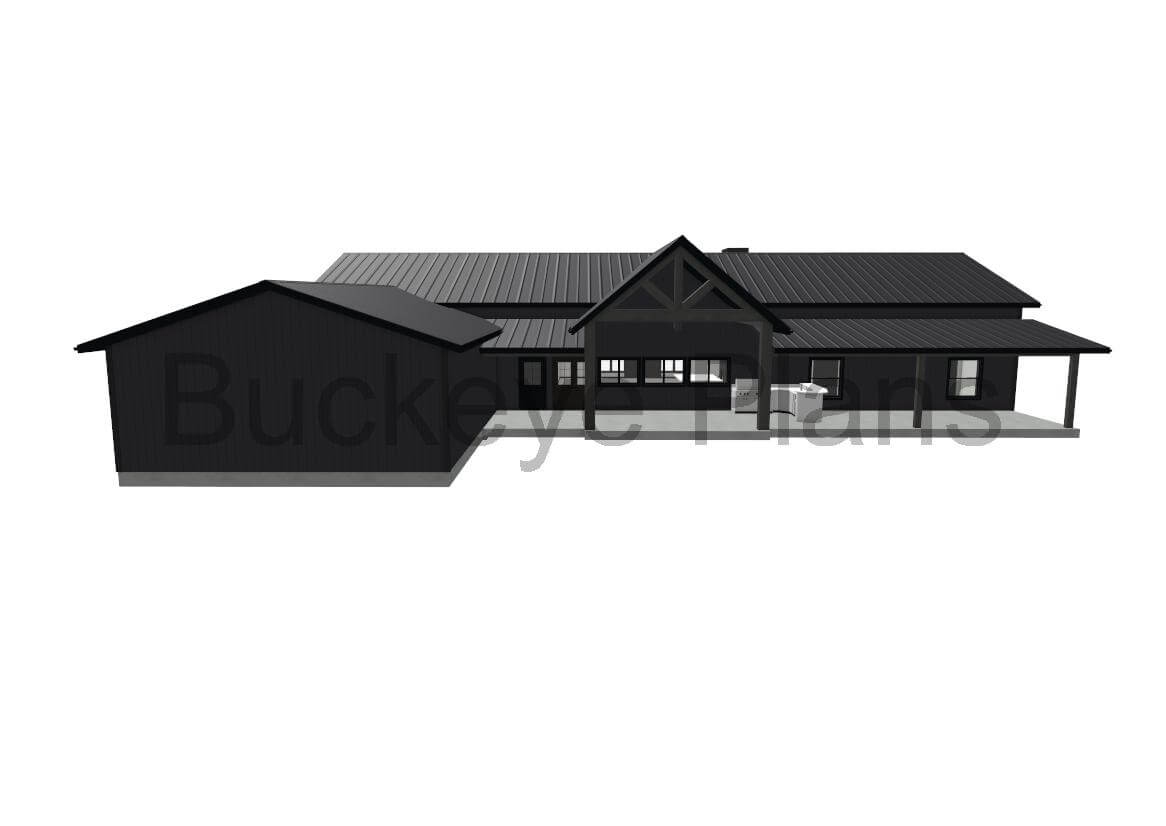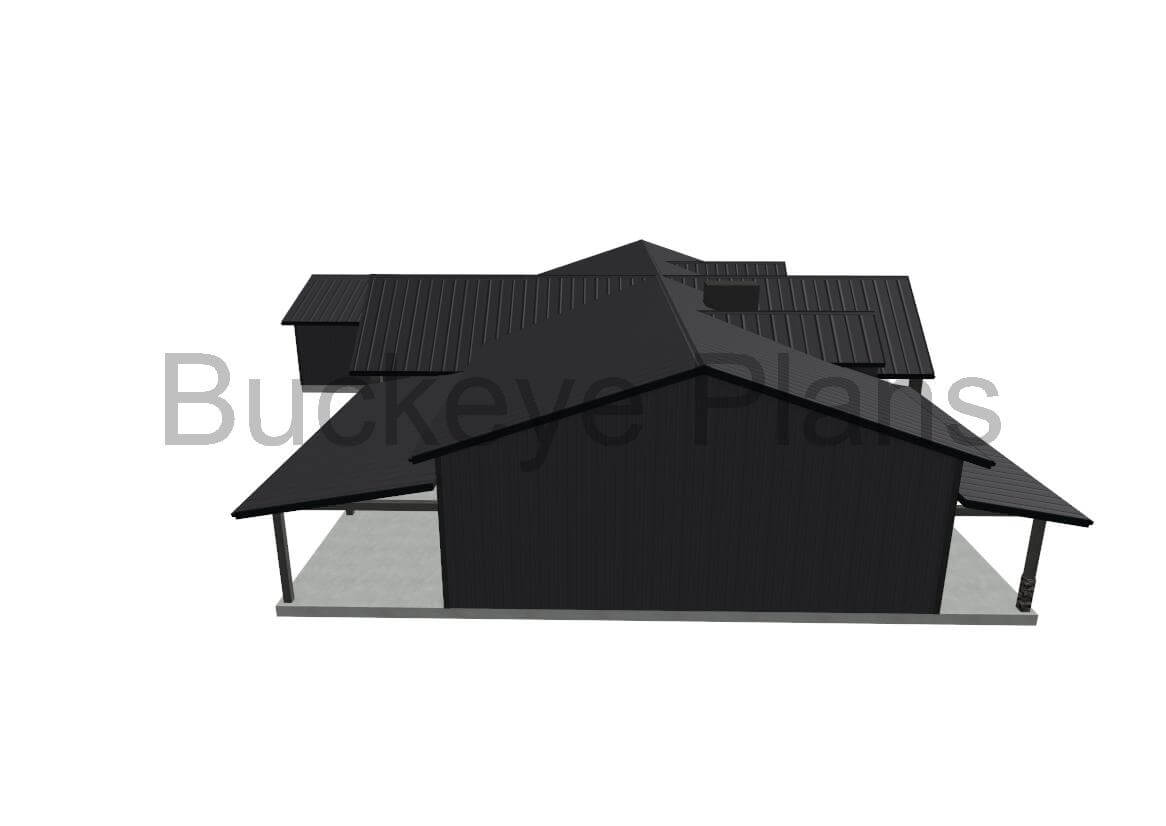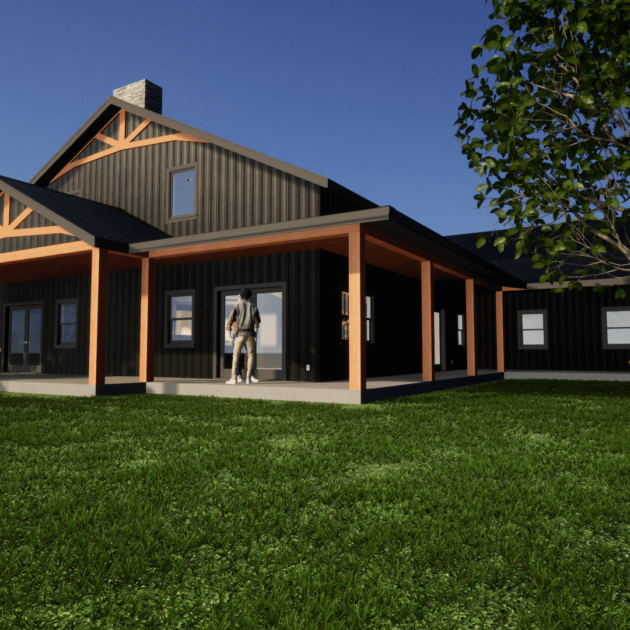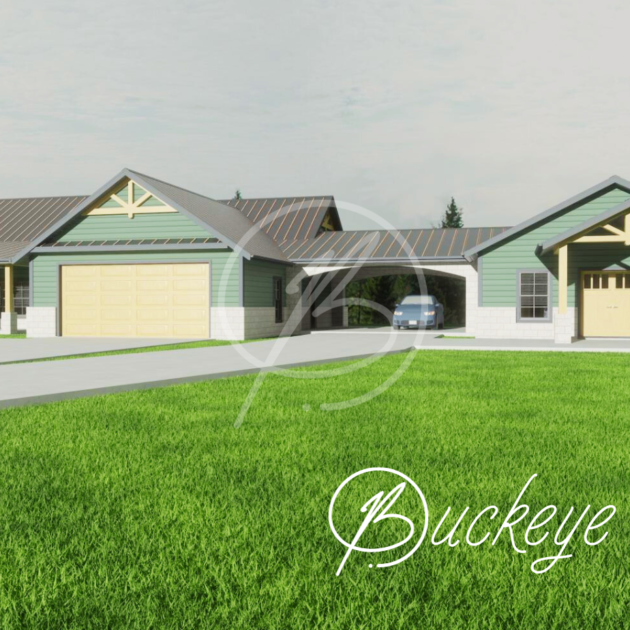Description
Master Bedroom (#1): A bedroom with an en suite bathroom labeled ‘Hers’ and ‘His’, indicating separate facilities within the master bath. There is also a labeled ‘Wet Room’.
Office: Adjacent to the master bedroom, indicating a space for work or study.
Entry / Safe Room: A multi-purpose space that can function as an entryway and also as a safe room.
Living Area: Centrally located with a vaulted ceiling, providing an open and spacious feel.
Kitchen (Vaulted): The kitchen also has a vaulted ceiling and is in close proximity to the living area, suggesting an open floor plan concept.
Bedrooms 2, 3, 4, 5: Additional bedrooms, each with access to a vanity and closet, and sharing two full bathrooms.
Play Room: A dedicated space for recreation or children’s activities, located near the bedrooms.
Laundry: A laundry room is available, indicating functionality and convenience.
Garage: A sizable garage is shown, but its dimensions are not specified.
Porch: There are two porch areas, one at the front and one at the back of the house, providing outdoor living space.
The floor plan includes individual closets and utility spaces, suggesting a design that prioritizes storage and organization. The presence of a wet room and a safe room indicates a modern and thoughtful approach to the design, catering to contemporary needs for both luxury and security.
Total Living Area: 3600 Sq.Ft.


