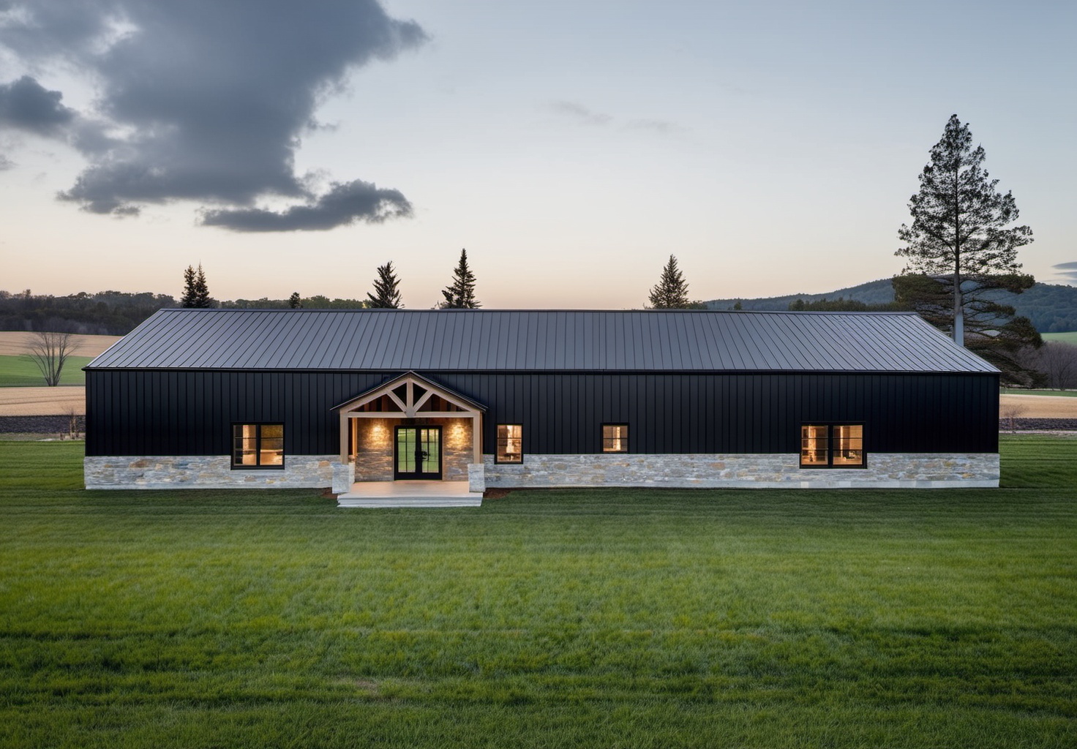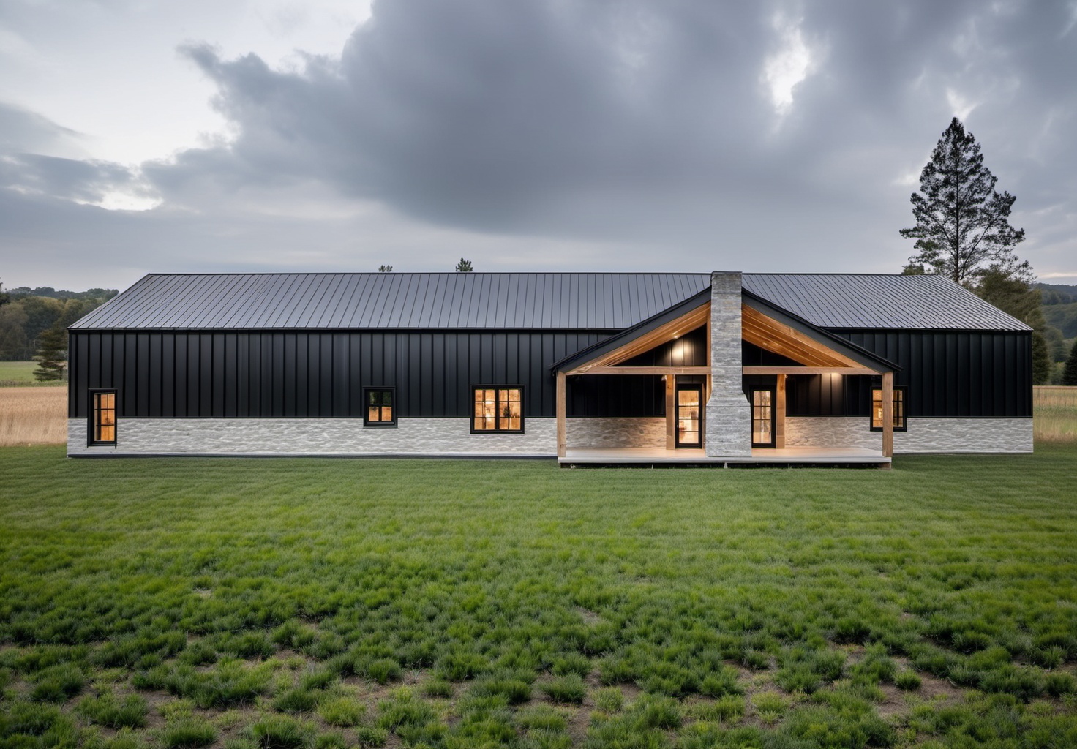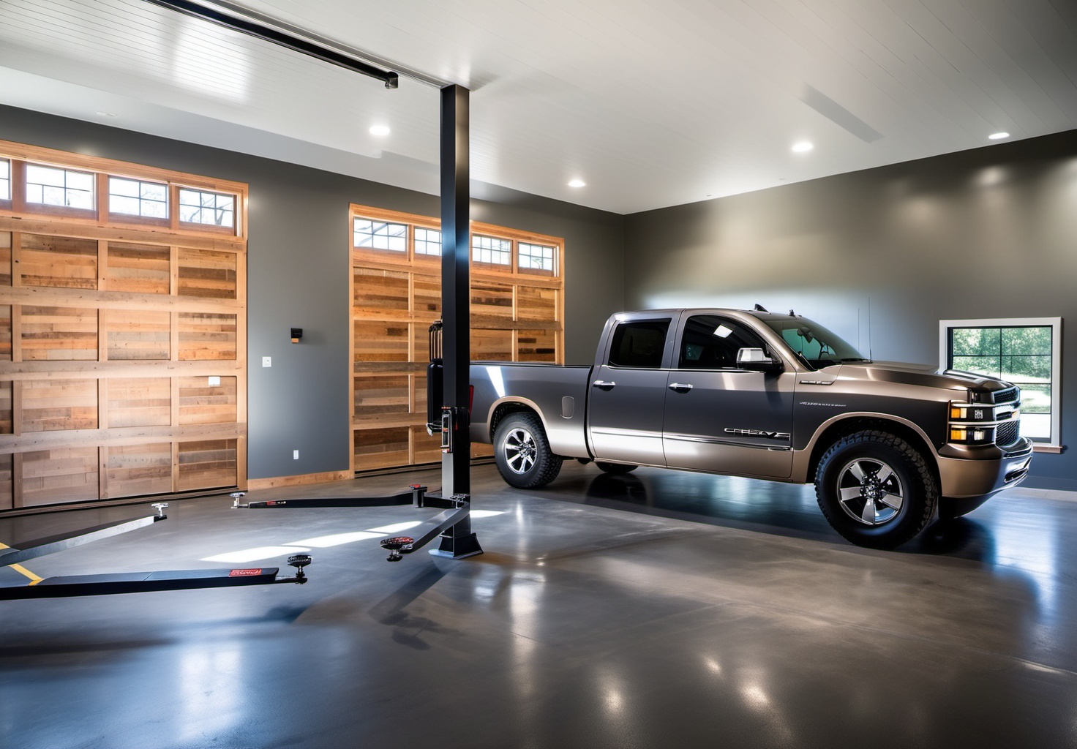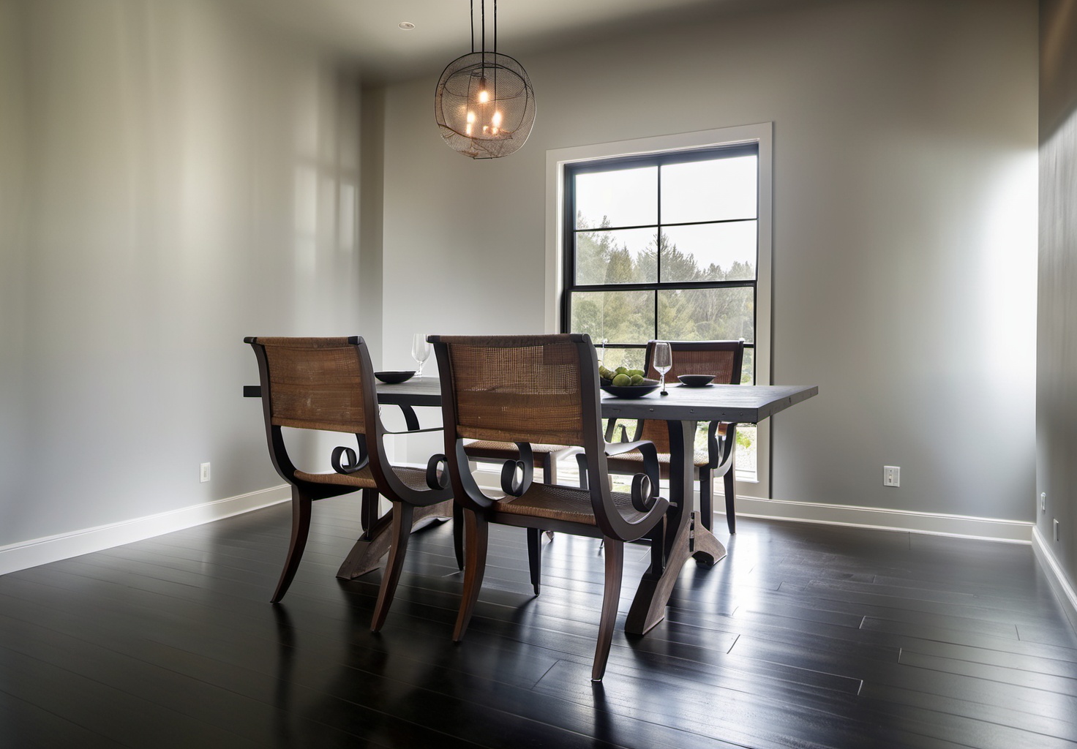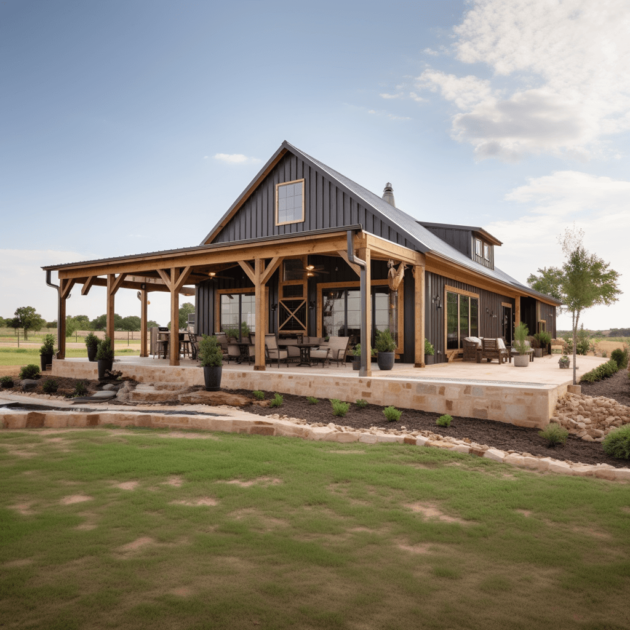Description
The SP120 Barndominium features a spacious and well-organized layout that combines comfort and functionality. Here’s the updated detailed description including the new garage size and the differentiated estimated building costs:
- Total Living Area Square Footage: 3,115 sq ft
- Living Area: 39′-4″ x 22′-11″
- Kitchen: 32′-2″ x 12′-0″
- Dining: Integrated within the open floor plan alongside the kitchen
- Bedroom 1: 16′-0″ x 14′-0″
- Bedroom 2: 13′-1″ x 12′-10″
- Bedroom 3: 13′-4″ x 13′-4″
- Bedroom 4: 11′-2″ x 14′-1″
- Bathrooms: Three full baths with sizes 11′-4″ x 14′-1″, 9′-4″ x 14′-1″, and 11′-4″ x 16′-0″
- Closet for Bedroom 1: 7′-0″ x 14′-1″
- Laundry: 10′-0″ x 14′-0″
- Scullery: 5′-9″ x 12′-0″
- Porches: Two porches, front porch 12′-1″ x 36′-0″, rear porch 10′-1″ x 16′-1″
- Garage: Updated size of 38’9″ x 45′ (1,743.75 sq ft)
For the Living Area:
- Minimum Estimated Cost: 3,115 sq ft x $170/sq ft = $529,550
- Maximum Estimated Cost: 3,115 sq ft x $190/sq ft = $591,850
For the Garage:
- Minimum Estimated Cost: 1,743.75 sq ft x $80/sq ft = $139,500
- Maximum Estimated Cost: 1,743.75 sq ft x $100/sq ft = $174,375
Therefore, the total estimated cost to build the SP120 Barndominium, considering the different rates for the living area and the garage, ranges from approximately $669,050 to $766,225, depending on various factors such as finishes, materials, labor costs, and location-specific charges. Please note that these costs are rough estimates and actual costs may vary.
While these renderings aim to accurately represent the design and aesthetics of the house, they are not definitive guides. The final appearance, materials, and construction of the house may vary from the renderings due to various factors including, but not limited to, material availability, construction constraints, and modifications arising during the design and building process. These renderings should be considered as visual aids and not as exact depictions of the final outcome. Any reliance on these renderings should be with the understanding that the actual house may differ in appearance and specifications.


