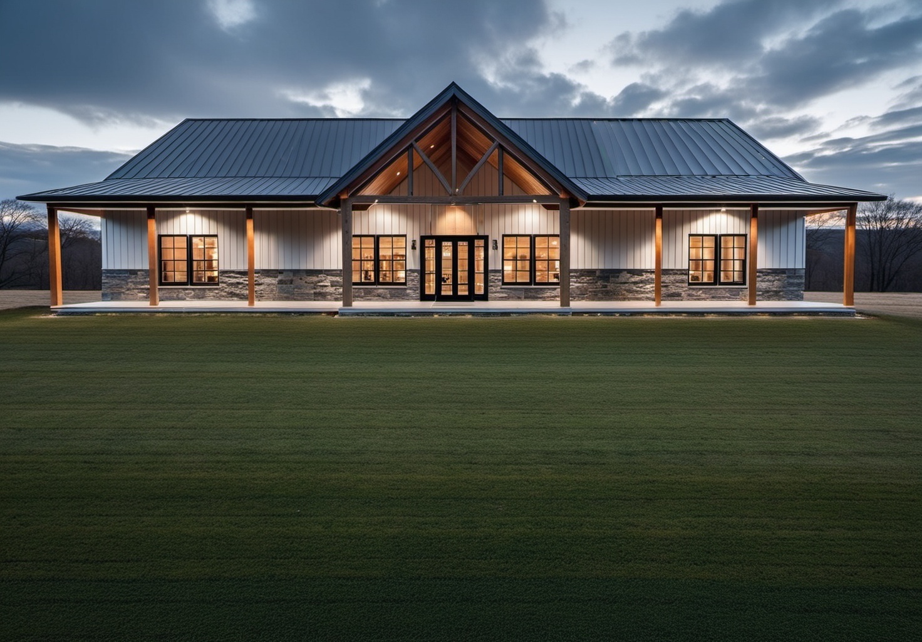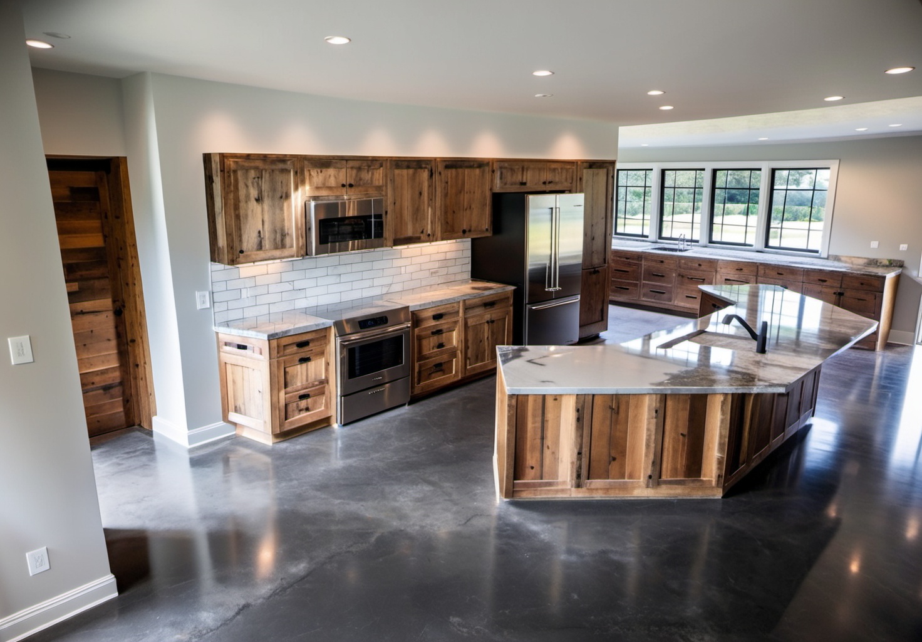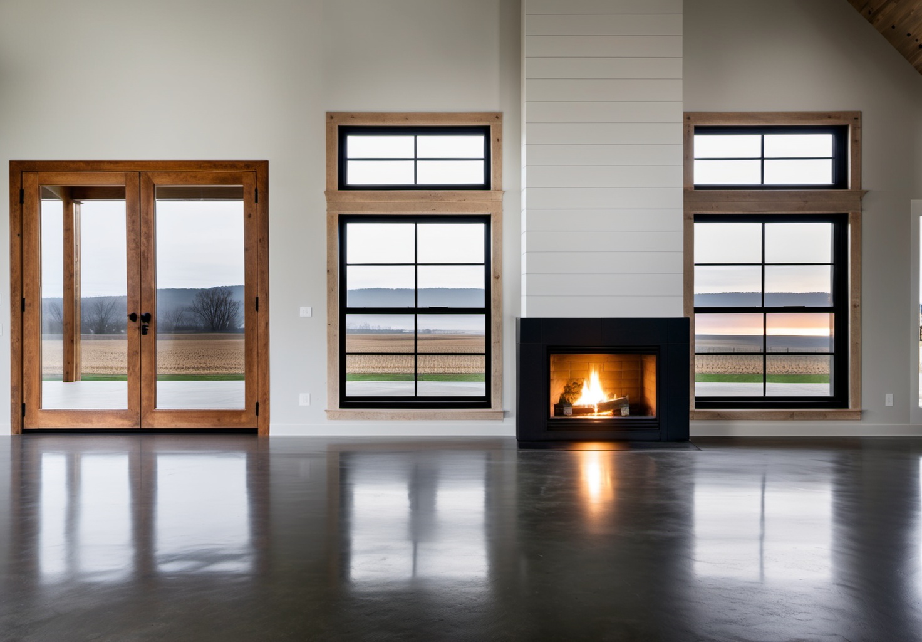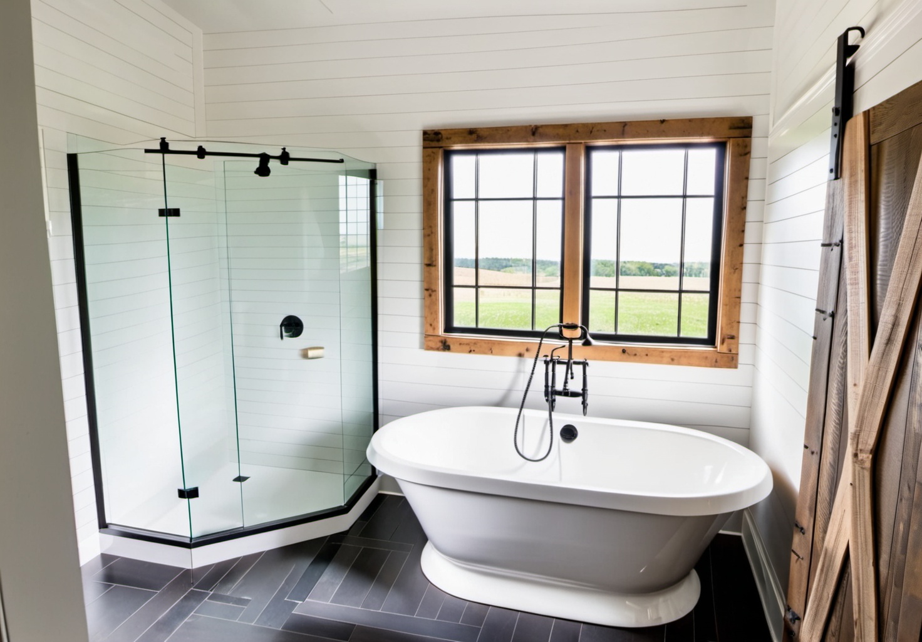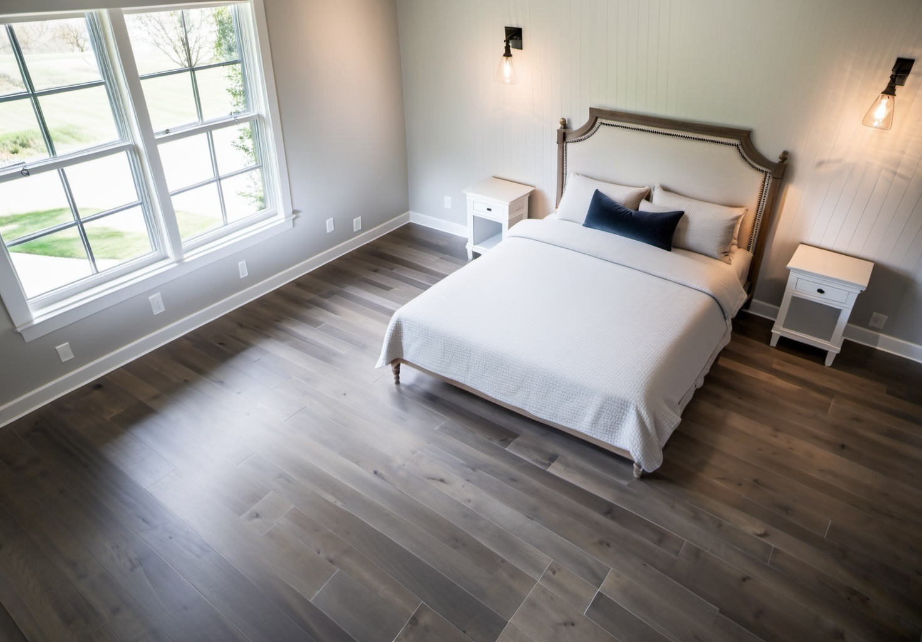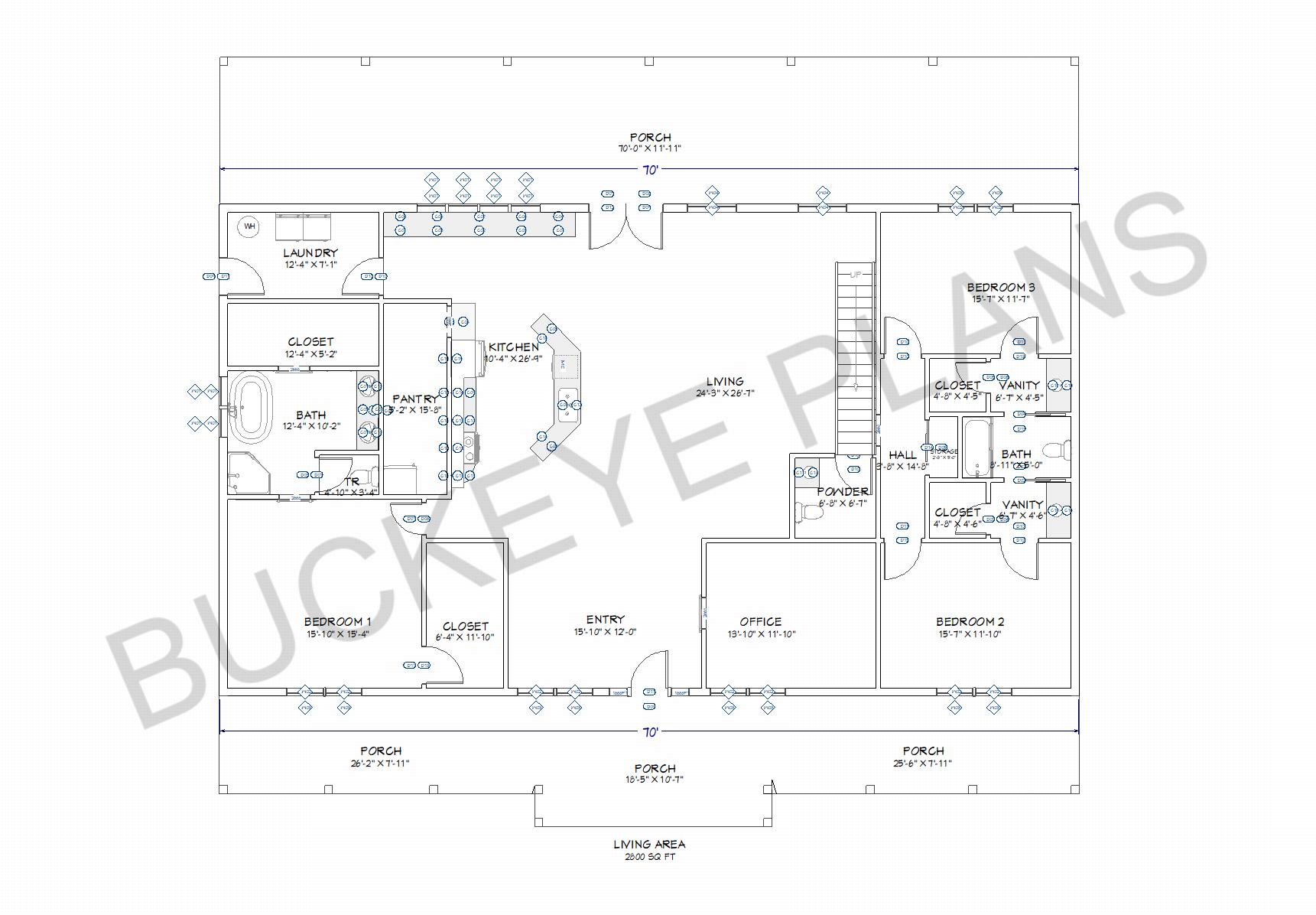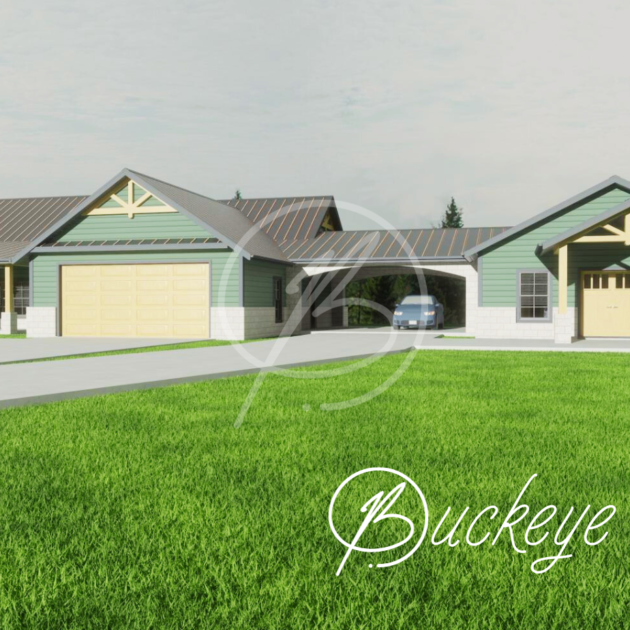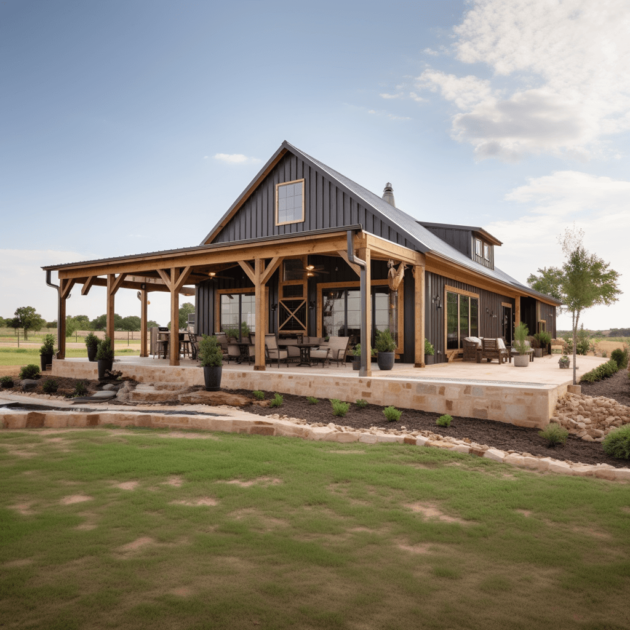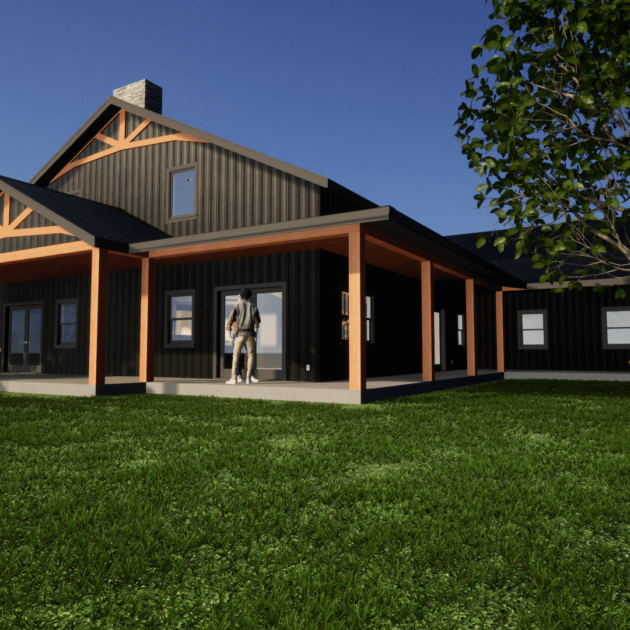Description
The SP119 Barndominium floor plan is a two-level design with a total living area of 2800 square feet. Below is a detailed description of the floor plan:
First Floor:
- Bedroom 1: 15′-10″ x 15′-4″ with a closet measuring 6′-4″ x 11′-10″.
- Bedroom 2: 15′-1″ x 11′-10″ with a vanity area and a shared bathroom.
- Bedroom 3: 15′-1″ x 11′-7″ also with a vanity area and a shared bathroom.
- Shared Jack and Jill Bathrooms with Separate Vanity Rooms for Bedrooms 2 & 3: 11′-10″ x 5′-0″.
- Kitchen: 10′-4″ x 24′-0″ with a HIDDEN pantry of 2′-7″ x 5′-0″.
- Living Room: 24′-3″ x 26′-7″.
- Office: 13′-10″ x 11′-10″.
- Laundry Room: 12′-4″ x 7′-1″.
- Additional Full Bath: 12′-4″ x 10′-2″.
- Multiple closets for storage.
- Porches: One measuring 70′-0″ x 11′-0″, another 26′-2″ x 11′-0″, and a third one 18′-0″ x 10′-7″.
- Entry: 15′-10″ x 12′-0″.
- Hall: 3′-8″ x 14′-6″.
- Two smaller porches at the front entrance.
Second Floor:
- Loft: 15′-4″ x 14′-8″.
- Mechanical Room: 15′-7″ x 11′-1″.
- Open to below area: 24′-0″ x 26′-7″, which overlooks the first floor.
Estimated Cost to Build: The estimated cost to build this barndominium floor plan ranges from $170 to $190 per square foot. Therefore, the total estimated cost would be:
- On the low end at $170/sqft: 2800 sqft * $170/sqft = $476,000
- On the high end at $190/sqft: 2800 sqft * $190/sqft = $532,000
The cost can vary based on location, materials, finishes, and local labor rates. It’s always best to consult with a local contractor for a more precise estimate.
Modifications can be made to this plan. Submit a sketched layout or detailed list of your modifications and choose the “Modified” option when checking out.
While these renderings aim to accurately represent the design and aesthetics of the house, they are not definitive guides. The final appearance, materials, and construction of the house may vary from the renderings due to various factors including, but not limited to, material availability, construction constraints, and modifications arising during the design and building process. These renderings should be considered as visual aids and not as exact depictions of the final outcome. Any reliance on these renderings should be with the understanding that the actual house may differ in appearance and specifications.


