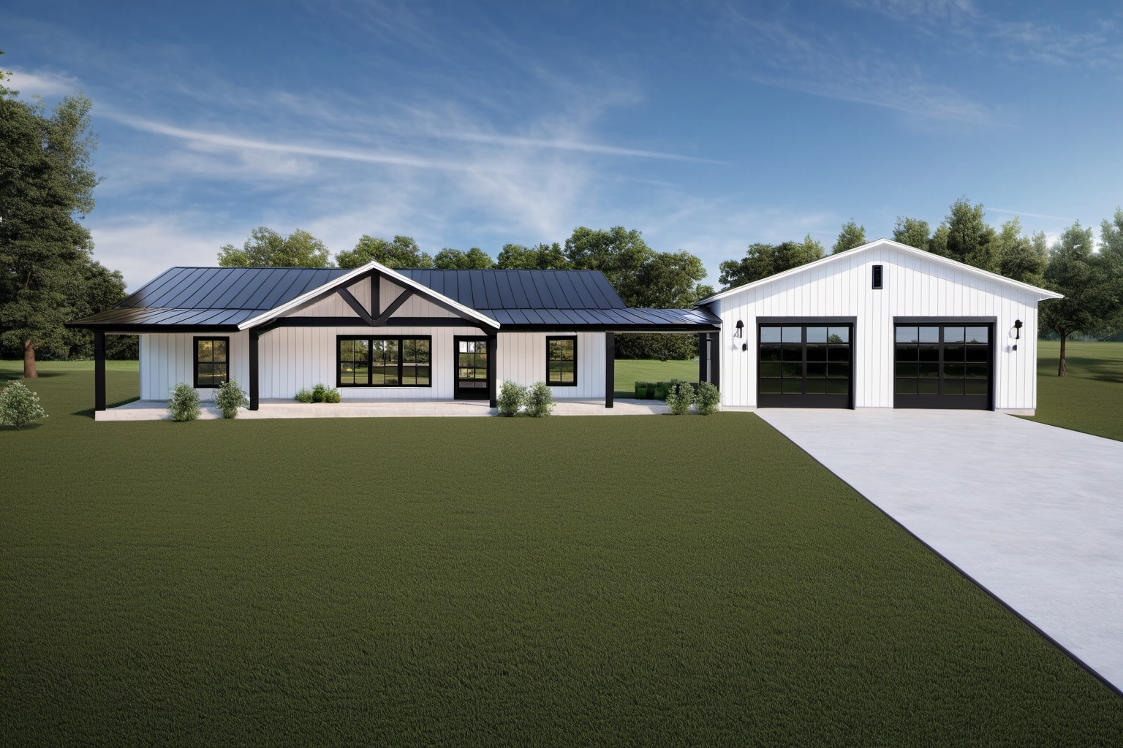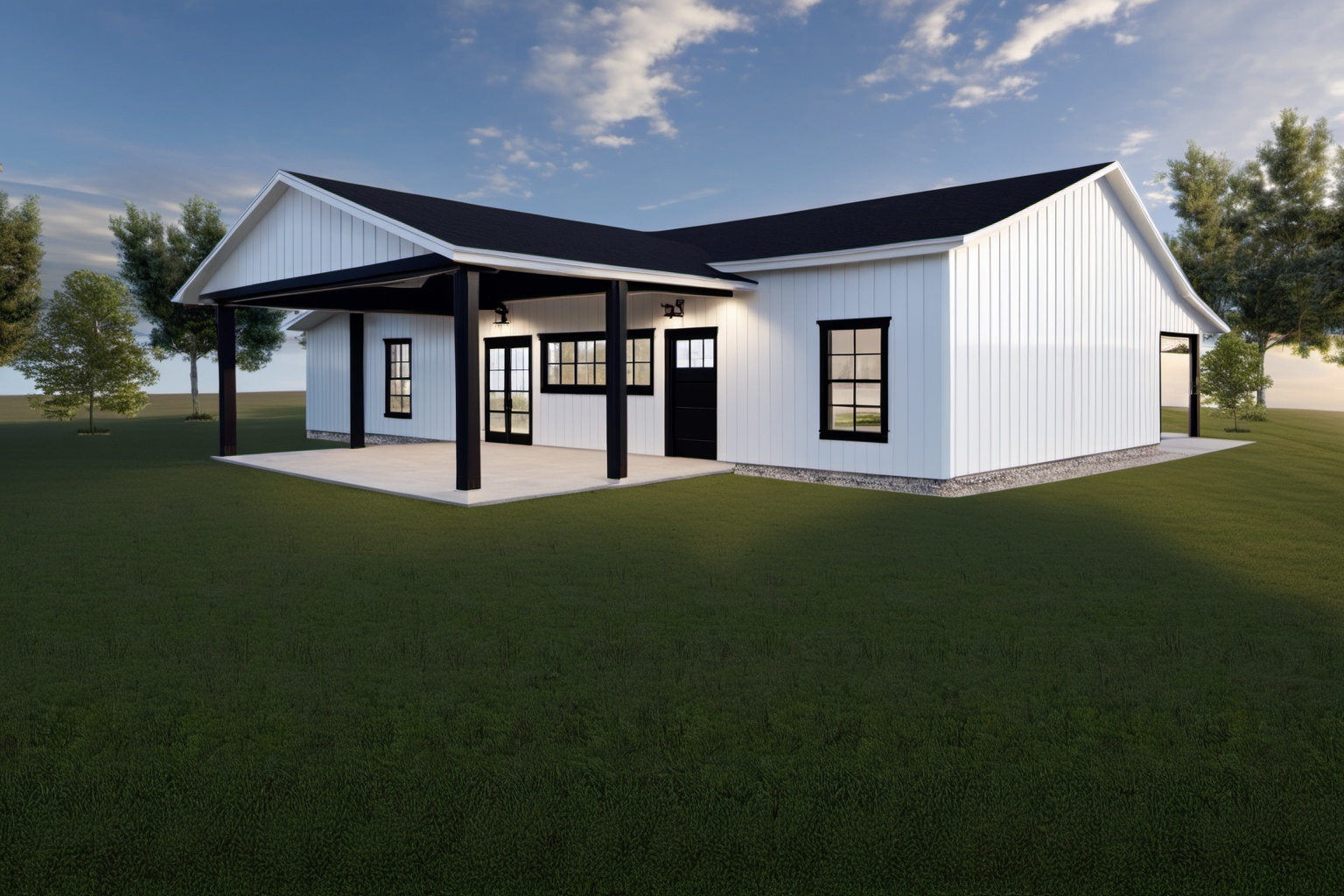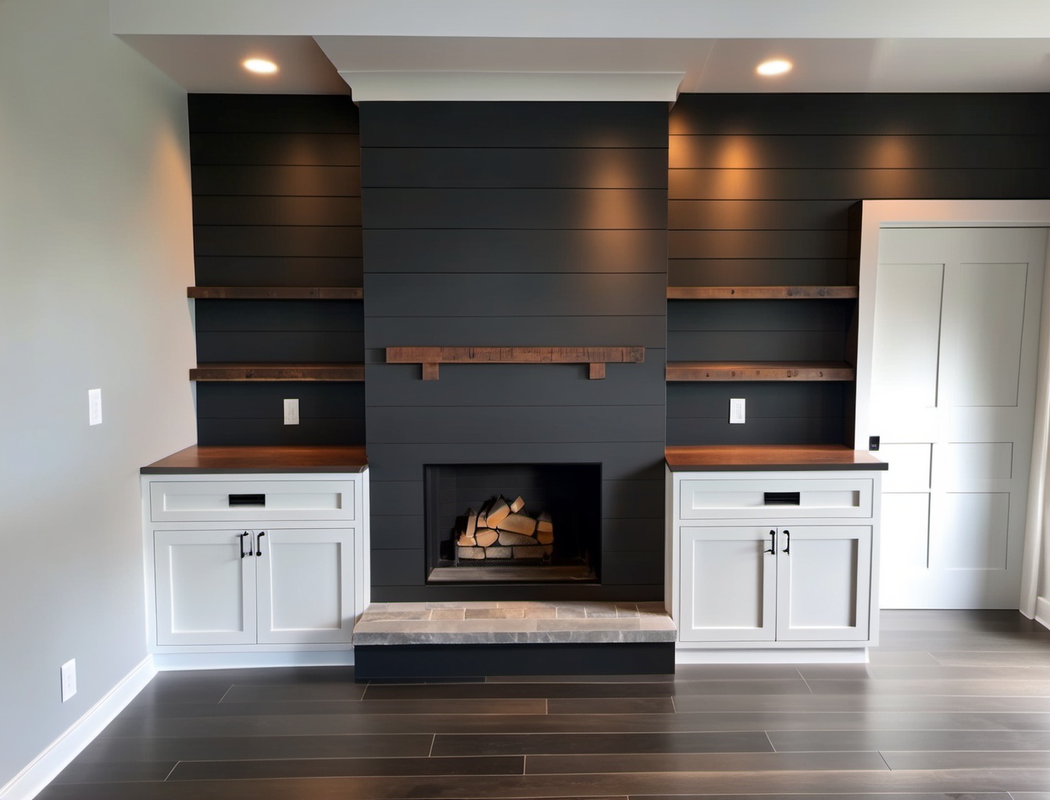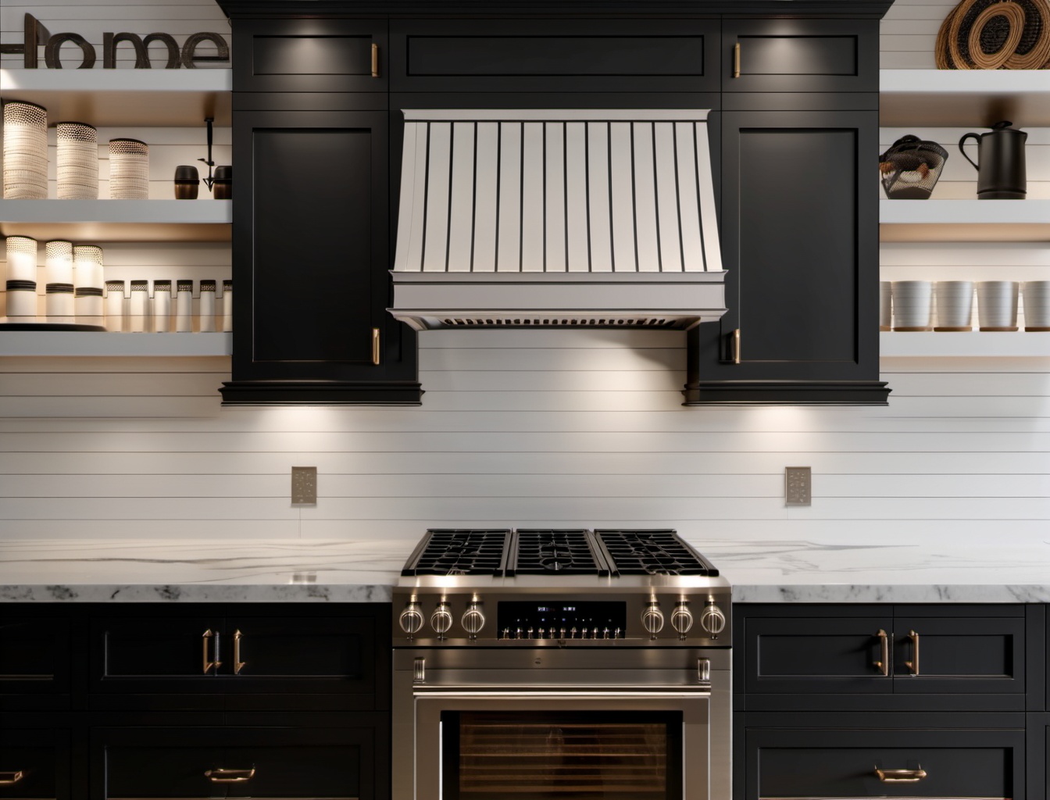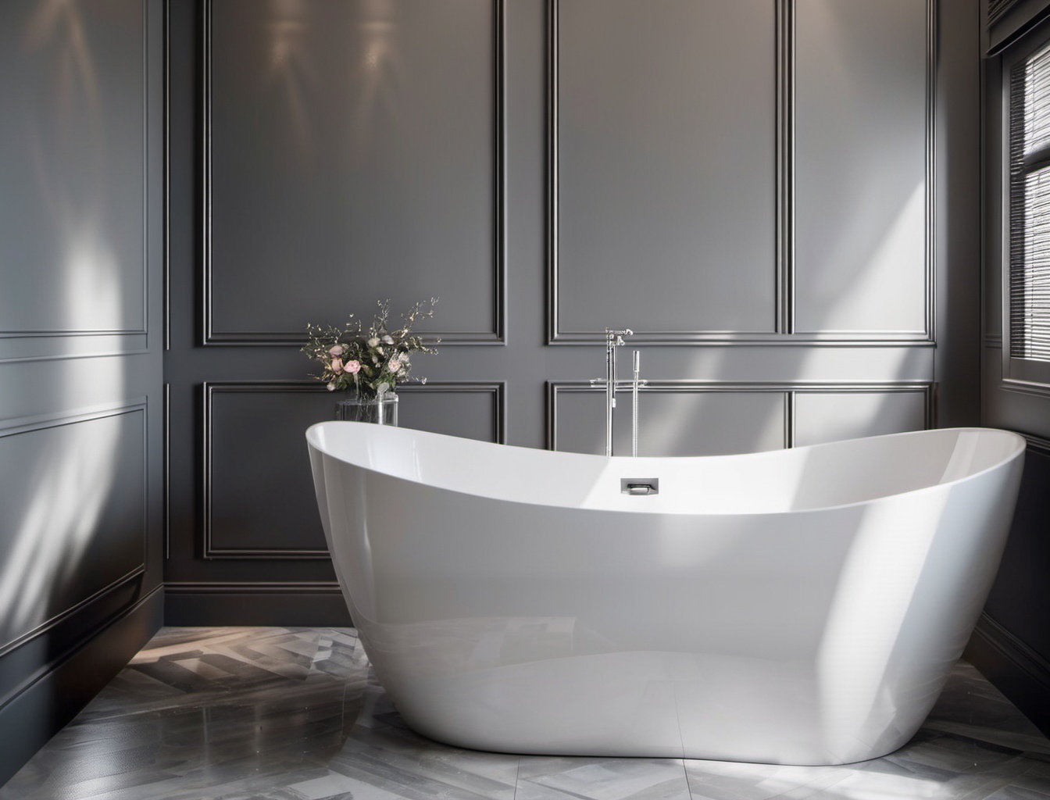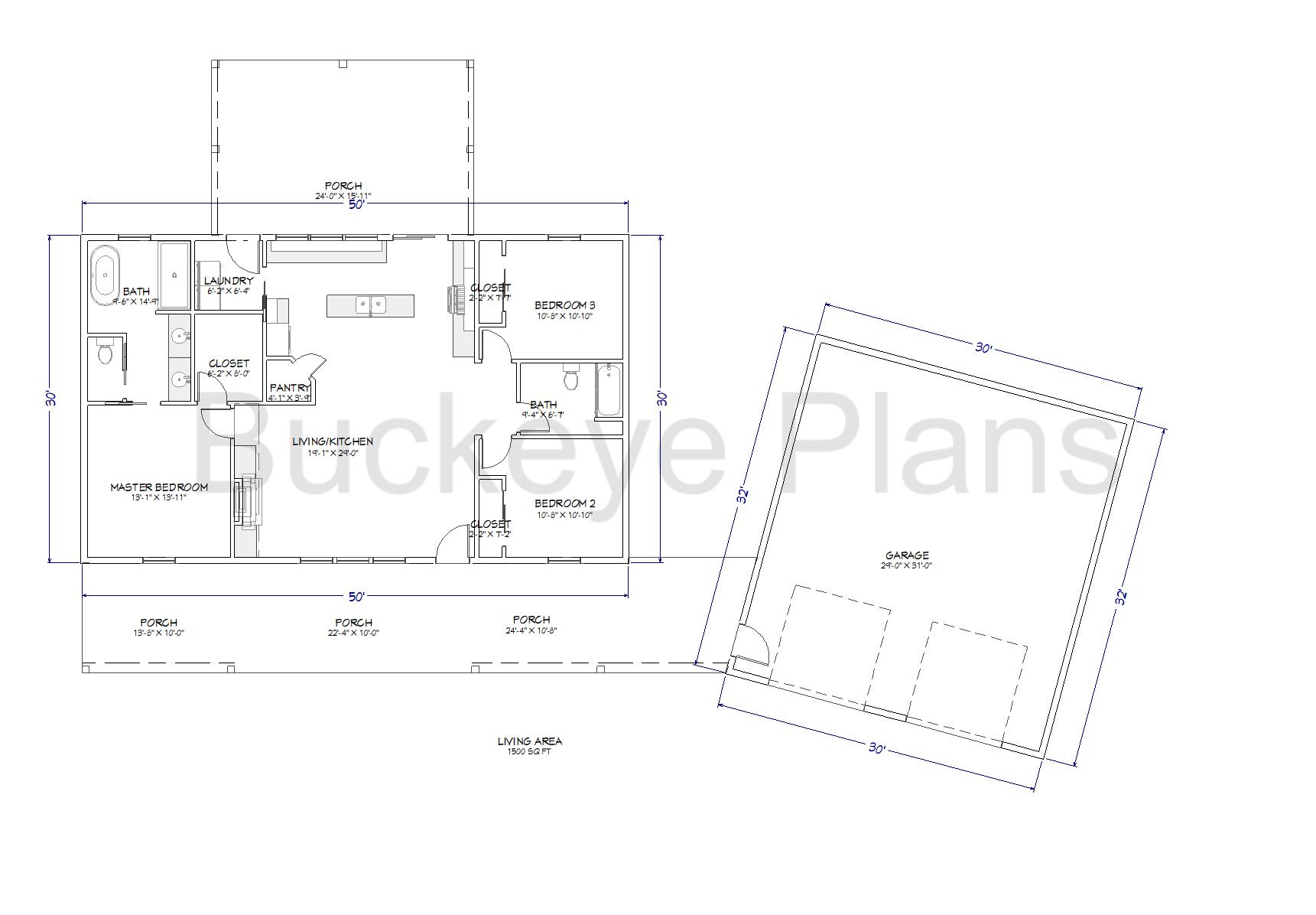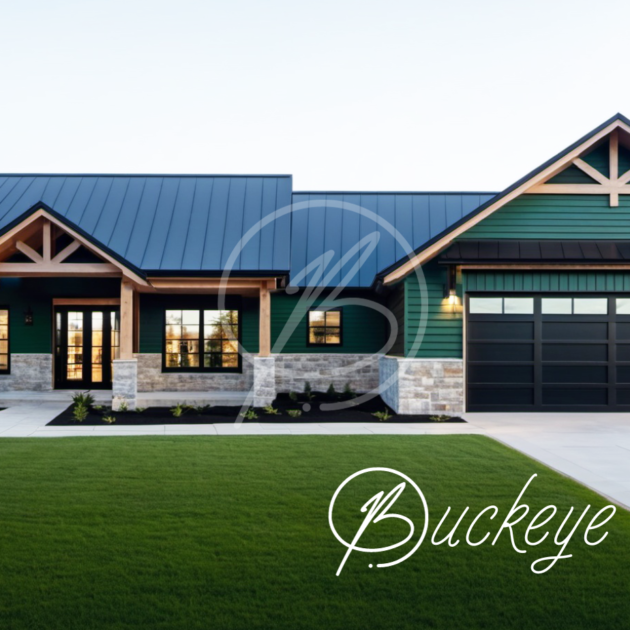Description
1500 Sqft Steel Frame Barndominium
30’x32′ Garage
3 Bedrooms: Providing comfortable living space for a family or guests.
2 Bathrooms: Conveniently located and well-designed.
Spacious Kitchen: Featuring modern amenities and a pantry.
Living Room: Ideal for relaxation and family gatherings.
Dining Area: Adjacent to the kitchen, perfect for meals.
Laundry Room: Practical and essential for daily chores.
Garage: Ample space for vehicles and storage
Porch Area: Enhancing the outdoor appeal and leisure space.
This plan offers a blend of functionality and comfort, suitable for various lifestyles.
Cost To Build:
- Low End: $301,560
- This includes $150 per square foot for the 1500 square feet living area and $80 per square foot for the 957 square feet garage space.
- High End: $365,700
- This calculation is based on $180 per square foot for the living area and $100 per square foot for the garage space.”Disclaimer: The photos displayed are artistic concepts and may not accurately represent the final construction result. Variations in design, materials, and finishes can occur.”


